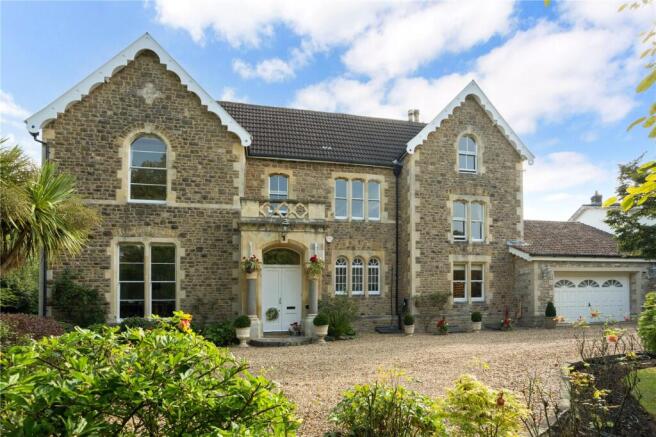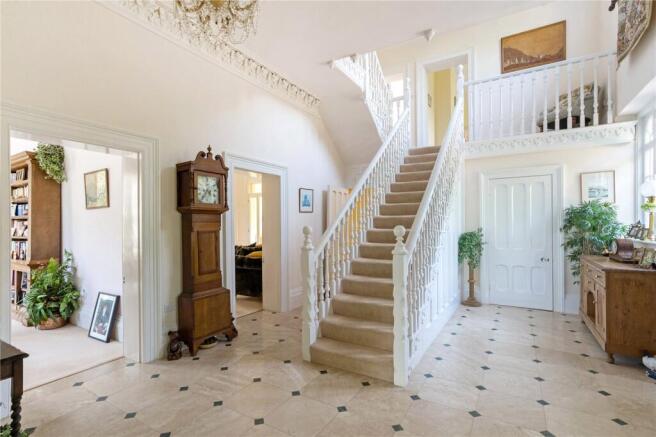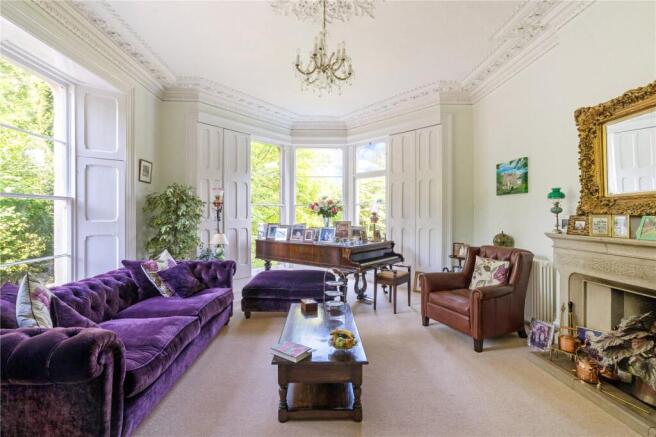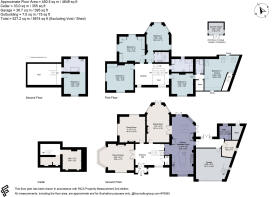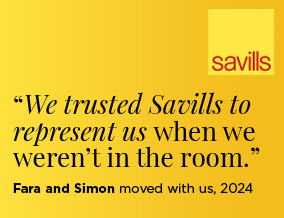
Channel Road, Clevedon, Somerset, BS21

- PROPERTY TYPE
Detached
- BEDROOMS
6
- BATHROOMS
3
- SIZE
4,849-5,674 sq ft
450-527 sq m
- TENUREDescribes how you own a property. There are different types of tenure - freehold, leasehold, and commonhold.Read more about tenure in our glossary page.
Freehold
Key features
- An outstanding detached period residence
- Exceptional fine order throughout
- Magnificently proportioned rooms bathed in natural light
- Three reception rooms with superb period features
- Kitchen/breakfast room with utility and butler’s pantry
- Six bedrooms and three bathroom
- Option for self contained first floor apartment
- Magnificent landscaped gardens with swimming pool
- Gated driveway and double garage
- EPC Rating = D
Description
Description
Not only is this beautiful Victorian home located in one of Clevedon’s most highly regarded and sought after areas, this extraordinary home must surely represent one of the finest homes that the town has to offer.
The property offers uncompromising quality and style and elegance that is rarely matched having been refurbished to an exceptional quality and is set in outstanding, beautifully manicured grounds which include a superb entertaining terrace adjacent to a heated outdoor swimming pool.
A sweeping in-out gravel driveway leads to a parking area to the front of the house with space for numerous vehicles in addition to the large double garage to the side. The heavily planted front grounds provide a terrific green backdrop and privacy being well screened from this quiet residential road and create a truly impressive and welcoming entrance for arriving guests.
A central portico entrance porch with a pair of double doors open to a smart vestibule with detailed ceiling cornice and a further pair of glazed doors into the large tiled hallway with a magnificent central staircase to the first floor. The house retains a wealth of original period charm and character which includes the magnificent plaster cornice work, high ceilings, tall sash windows, some with working shutters and fine fireplaces in a number of rooms. Immediately off the hallway is the first of three beautifully proportioned reception rooms, a dual aspect drawing room with a particularly wide bay window overlooking the rear gardens and bathing the room in a good deal of natural sunlight. The formal dining room, again with a bright dual aspect is certainly of a scale, substantial enough for entertaining large numbers of family and friends and the third reception room is a more relaxed and informal family space linking beautifully with the adjacent kitchen/breakfast room and with a pair of double doors opening to the gardens beyond. The kitchen designed by Mark Wilkinson is beautifully appointed with an extensive range of built in cream cabinets with granite work surfaces and with complementing Aga stove with secondary side oven with gas hob. A good sized breakfast area is set to the far end of the kitchen with a pair of lantern windows again allowing in plenty of light and provides a relaxed area for day to day dining and a door within the kitchen gives access to the cellar. To the front, there is a lovely aspect towards the historic local church. Beyond the kitchen is a good sized rear hallway with laundry room, a walk in butlers pantry and door directly into the double garage. The garage houses a modern Worcester gas fired central heating boiler. It is noted that there is also a radiator in the garage which will no doubt please classic car enthusiasts!
The first floor of the property offers wonderful flexibility predominantly offering up to five bedrooms but designed such part of it could be used a fully self contained apartment with it own access staircase. As an apartment it would have its own living room with a dedicated bathroom and a good sized double bedroom overlooking the front garden. Also on this level is a lovely sized family bathroom and as with all such rooms in the property , in pristine order. The principal bedroom is a magnificent bay fronted room with a hotel style en suite bathroom with marble wall tiles, twin basins and a spacious walk in shower. The galleried landing is wonderfully light with space for quiet relaxation from which the staircase continues upwards to a second floor en suite bedroom which is ideal either as a private guest suite or for a teenager seeking independence from the main family area.
The gardens that wrap around the property have been professional planted and landscaped to create a number of outdoor rooms. At the highest level the top lawn with fruit trees and healthy palms, a testament to the sheltered south facing orientation. A vine covered walk way leads to a middle terrace with neatly planted box parterre beyond with striking tall purple Verbena perennials in each. A heated outdoor swimming pool is perfectly placed on the lower terrace framed by a wonderful backdrop of Agapanthus and well sheltered from the wind by both the house and the mature ornamental trees that surround the perimeter. A wide expanse of lawn provides a safe play area for those with children or pets and tucked in one corner is an attractive timber summer house looking back towards the property. Acers, Magnolia, a Gingko and roses provide year round and seasonal colour.
A very special garden indeed.
Location
Channel Road is undoubtedly one of the most prestigious addresses within Clevedon. The property is well served by al selection of shops on Hill Road whilst the town centre itself offers a myriad of shops and restaurants.
For sporting and recreational pursuits, Clevedon golf course is within a short walk as is Ladye Bay. Clevedon offers various primary and secondary schools with a number of highly regarded independent schools available from both Bristol and North Somerset.
For the commuter there are excellent links to the M5 motorway network, South West and Midlands, and regular rail services run from Yatton train station which is approximately 5.5 miles distant. Bristol Airport has an extensive schedule of flights available to a number of European and some long haul destinations.
Square Footage: 4,849 sq ft
Additional Info
Mains water
Mains electricity
Mains gas
Mains drainage
Gas central heating
Brochures
Web Details- COUNCIL TAXA payment made to your local authority in order to pay for local services like schools, libraries, and refuse collection. The amount you pay depends on the value of the property.Read more about council Tax in our glossary page.
- Band: G
- PARKINGDetails of how and where vehicles can be parked, and any associated costs.Read more about parking in our glossary page.
- Yes
- GARDENA property has access to an outdoor space, which could be private or shared.
- Yes
- ACCESSIBILITYHow a property has been adapted to meet the needs of vulnerable or disabled individuals.Read more about accessibility in our glossary page.
- Ask agent
Channel Road, Clevedon, Somerset, BS21
Add an important place to see how long it'd take to get there from our property listings.
__mins driving to your place
Get an instant, personalised result:
- Show sellers you’re serious
- Secure viewings faster with agents
- No impact on your credit score
Your mortgage
Notes
Staying secure when looking for property
Ensure you're up to date with our latest advice on how to avoid fraud or scams when looking for property online.
Visit our security centre to find out moreDisclaimer - Property reference COS240261. The information displayed about this property comprises a property advertisement. Rightmove.co.uk makes no warranty as to the accuracy or completeness of the advertisement or any linked or associated information, and Rightmove has no control over the content. This property advertisement does not constitute property particulars. The information is provided and maintained by Savills, Clifton. Please contact the selling agent or developer directly to obtain any information which may be available under the terms of The Energy Performance of Buildings (Certificates and Inspections) (England and Wales) Regulations 2007 or the Home Report if in relation to a residential property in Scotland.
*This is the average speed from the provider with the fastest broadband package available at this postcode. The average speed displayed is based on the download speeds of at least 50% of customers at peak time (8pm to 10pm). Fibre/cable services at the postcode are subject to availability and may differ between properties within a postcode. Speeds can be affected by a range of technical and environmental factors. The speed at the property may be lower than that listed above. You can check the estimated speed and confirm availability to a property prior to purchasing on the broadband provider's website. Providers may increase charges. The information is provided and maintained by Decision Technologies Limited. **This is indicative only and based on a 2-person household with multiple devices and simultaneous usage. Broadband performance is affected by multiple factors including number of occupants and devices, simultaneous usage, router range etc. For more information speak to your broadband provider.
Map data ©OpenStreetMap contributors.
