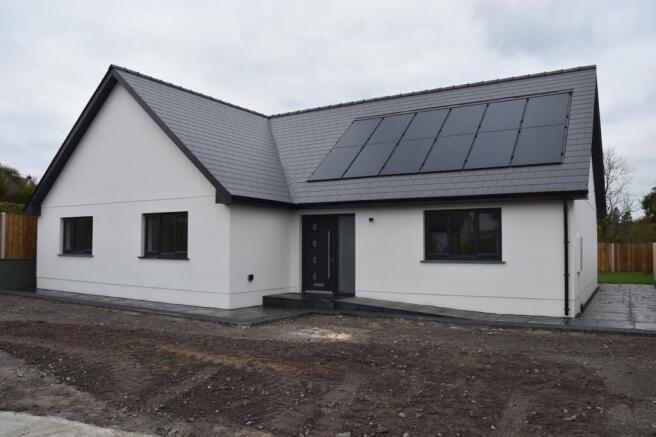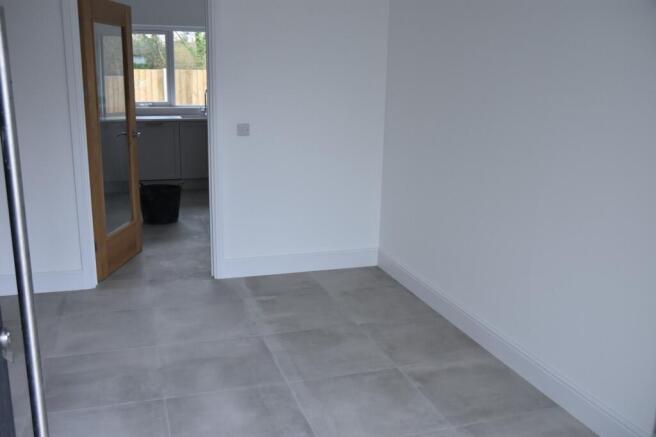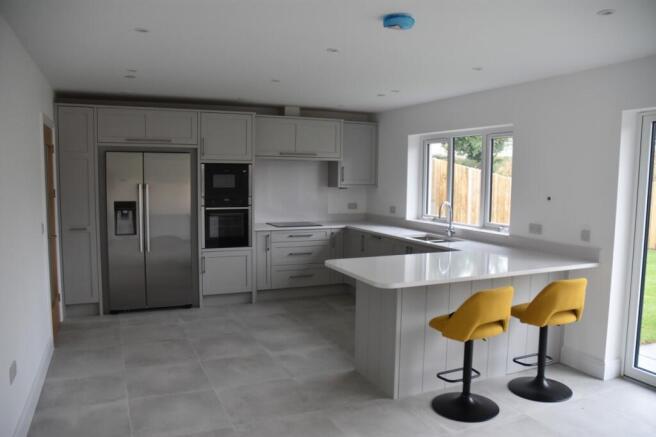Nant Gilwen Development

- PROPERTY TYPE
Detached Bungalow
- BEDROOMS
3
- BATHROOMS
2
- SIZE
Ask agent
- TENUREDescribes how you own a property. There are different types of tenure - freehold, leasehold, and commonhold.Read more about tenure in our glossary page.
Ask agent
Key features
- ENTRANCE HALL
- SITTING ROOM
- KITCHEN/DINER
- THREE BEDROOMS
- BATHROOM
- EN SUITE
- REAR GARDEN
- AMPLE OFF-ROAD PARKING
Description
Nant Gilwen is a linear development of six individual bungalows in the quiet hamlet of Waungilwen, which is adjacent to the popular village of Drefach Felindre. To date the only dwelling completed is plot two and offers a well-proportioned, three-bedroom bungalow of timber frame construction, under a tiled roof and serves as an excellent example of the exceptional fit and finish available from this exclusive small-scale developer. There are a further 5 plots available on this exclusive development, offering the opportunity to purchase off-plan and allowing for a bespoke specification for each plot. The advertised asking price allows for a similar specification to the completed dwelling but other options are available. Access from the no-through, minor roadway is via a spacious, well-splayed, driveway, providing ample parking & turning space. The property benefits from uPVC weather goods & double-glazed windows, solar panels, underfloor heating & air sourced heating and a fire sprinkler system throughout. Viewing is highly recommended.
LOCATION AND AMENITIES
The development is situated in the rural hamlet of Waungilwen, approximately 0.5 miles from the village of Drefach Felindre. This village hosts a varied range of local facilities and amenities, including: a sub post office, a grocer shop, a health food shop, Fish & Chip takeaway, places of worship, public houses and a playing field. Waungilwen is on the local bus route, making the market town of Newcastle Emlyn and the administrative town of Carmarthen, accessible. No directions are given in this portfolio, as viewers are accompanied.
MEASUREMENTS, CAPACITIES & APPLIANCES.
The measurements in this brochure are for rough guidance only, accurate measurements have not been taken. Any appliances, which are included in the asking price have not been formally verified by Philip Ling Estates. Therefore, it is advised that such information be validated by the prospective client prior to purchase.
GENERAL
The development has a total of 6 individual plots. No 2 is the first of the development to be completed and below is a brief rundown of specification and layout, in order to give any prospective purchaser an idea of the developer’s capabilities and end product. The developer has intimated that a small deposit will reserve your desired plot and build slot with a further two stage payments when the dwelling is watertight and upon completion.
ACCOMMODATION
The accommodation (with approximate measurements comprises:
ENTRANCE Via composite door with sidelight & downlighters in the soffits, into large entrance hallway.
HALLWAY Trap door to the loft area with trusses so if wanted you could have an additional room or two. Telephone point. Downlighters. Plain plastered ceiling. Ceramic tiled floor. Solid oak doors leading further into the accommodation.
KITCHEN/ DINER 23’ 1” x 13’ 2”. Window overlooking the rear of the property. Modern range of wall & base units with carousel units in the corners. Eye level oven with microwave. Optional American style fridge. Built in dishwasher. Double drainer stainless steel sink unit with boiling water monobloc style tap. Pull out spice racks. Dustbin drawers. Silestone worktops with breakfast bar. Induction hob with extractor fan and lights above. Television point. Downlighters. Ceramic tiled floor continues from hallway. Large opening leading to lounge (with the option to have bi-folding doors). Bi-folding doors in the dining area leading to the rear seating area and garden.
SITTING ROOM/SNUG 13’ x 12’ 1”. Window overlooking the front of the property. Plain plastered ceiling. Television point. Downlighters. Solid oak herringbone floor.
UTILITY AREA 9’ 8” x 5’ 6”. Sliding doors with automatic lights accessing cupboards housing the hot water cylinder, a Belfast style sink, space for washer/drier & hanging space for coats. Ceramic tiled floor. Half glazed door to the rear.
MASTER BEDROOM 13’ 2” x 11’ 1” (excl. door). Downlighters. Television point. Plain plastered ceiling. Solid oak herringbone flooring. Door to en-suite. Bi-folding doors to rear seating area and garden.
EN-SUITE 11’ x 3’ 10”. Window to the rear of the property. Fully tiled double shower cubicle. Vanity unit with drawers and large mirror above & monobloc style tap. WC. Heated towel rail. Extractor fan. Downlighters. Ceramic tiled floor.
BEDROOM 1 13’ 11” x 11’ 11” (excl. door). Window overlooking the front of the property. Television point. Downlighters. Plain plastered ceiling. Solid oak herringbone flooring.
BEDROOM 2 13’ 4” x 13’ 2”. Window overlooking the front of the property. Television point. Downlighters. Plain plastered ceiling. Solid oak herringbone floor.
FAMILY BATHROOM 9’ 9” x 8’ 5”. Window overlooking the side of the property. Bath with tiled splashback. Fully tiled separate shower cubicle. WC. Large vanity unit with cupboards, drawers & monobloc style tap with large mirror above. Heated towel rail. Extractor fan. Downlighters. Ceramic tiled floor continued from hallway.
EXTERIOR Access from the no-through, minor roadway is via a spacious, well-splayed, driveway, providing ample parking & turning space. The property benefits from walled and fenced boundaries, offering secure garden and parking areas, with a large garden to the rear currently laid to lawn, but also allowing for ample space for more formal planting or vegetable plots if required. Additionally, the property benefits from a useable patio area and slabbed pathways.
PLOT 3
We are further advised that the foundations have been laid for plot 3 and prospective purchasers are invited to open discussions on the internal fixtures, fittings and colour schemes of this conveniently situated, well-appointed and well-proportioned bungalow. An opportunity not to be missed.
SERVICES Mains Electricity, Water & Drainage.
VIEWING By appointment, via sole agents, Philip Ling Estates.
- COUNCIL TAXA payment made to your local authority in order to pay for local services like schools, libraries, and refuse collection. The amount you pay depends on the value of the property.Read more about council Tax in our glossary page.
- Ask agent
- PARKINGDetails of how and where vehicles can be parked, and any associated costs.Read more about parking in our glossary page.
- Yes
- GARDENA property has access to an outdoor space, which could be private or shared.
- Private garden
- ACCESSIBILITYHow a property has been adapted to meet the needs of vulnerable or disabled individuals.Read more about accessibility in our glossary page.
- Ask agent
Energy performance certificate - ask agent
Nant Gilwen Development
Add an important place to see how long it'd take to get there from our property listings.
__mins driving to your place
Get an instant, personalised result:
- Show sellers you’re serious
- Secure viewings faster with agents
- No impact on your credit score

Your mortgage
Notes
Staying secure when looking for property
Ensure you're up to date with our latest advice on how to avoid fraud or scams when looking for property online.
Visit our security centre to find out moreDisclaimer - Property reference 20180908_14145653. The information displayed about this property comprises a property advertisement. Rightmove.co.uk makes no warranty as to the accuracy or completeness of the advertisement or any linked or associated information, and Rightmove has no control over the content. This property advertisement does not constitute property particulars. The information is provided and maintained by Philip Ling Estates, Newcastle Emlyn. Please contact the selling agent or developer directly to obtain any information which may be available under the terms of The Energy Performance of Buildings (Certificates and Inspections) (England and Wales) Regulations 2007 or the Home Report if in relation to a residential property in Scotland.
*This is the average speed from the provider with the fastest broadband package available at this postcode. The average speed displayed is based on the download speeds of at least 50% of customers at peak time (8pm to 10pm). Fibre/cable services at the postcode are subject to availability and may differ between properties within a postcode. Speeds can be affected by a range of technical and environmental factors. The speed at the property may be lower than that listed above. You can check the estimated speed and confirm availability to a property prior to purchasing on the broadband provider's website. Providers may increase charges. The information is provided and maintained by Decision Technologies Limited. **This is indicative only and based on a 2-person household with multiple devices and simultaneous usage. Broadband performance is affected by multiple factors including number of occupants and devices, simultaneous usage, router range etc. For more information speak to your broadband provider.
Map data ©OpenStreetMap contributors.



