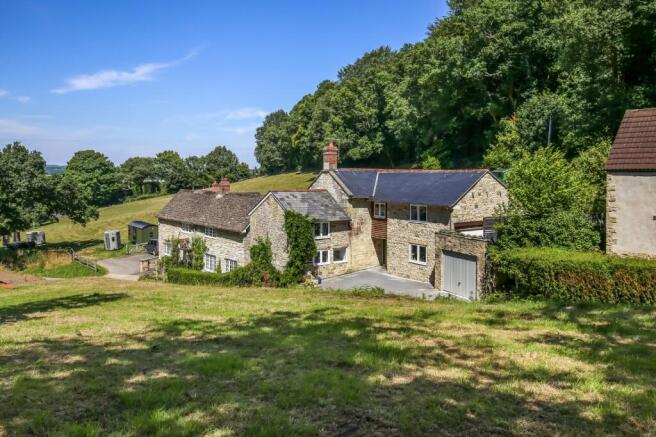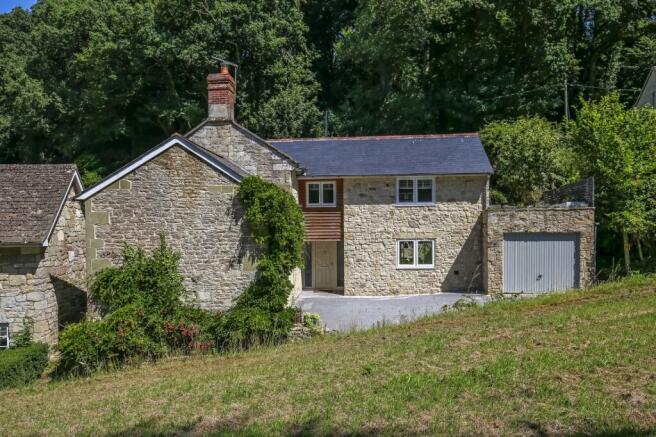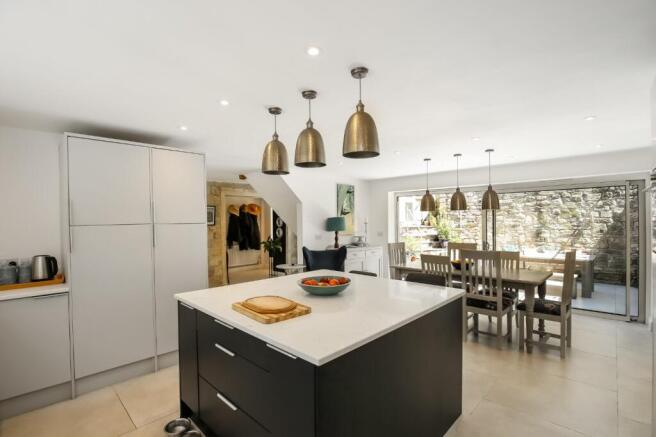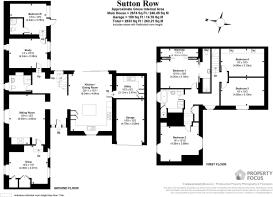
Sutton Row, Sutton Mandeville, Salisbury, Wiltshire, SP3

- PROPERTY TYPE
Detached
- BEDROOMS
5
- BATHROOMS
4
- SIZE
Ask agent
- TENUREDescribes how you own a property. There are different types of tenure - freehold, leasehold, and commonhold.Read more about tenure in our glossary page.
Freehold
Key features
- An extended and improved detached period cottage Located in the ever-popular village of Sutton Mandeville Presented in immaculate condition
- 2674 square feet of accommodation
- 5 bedrooms, 3 reception rooms, 4 bathrooms
- Kitchen, dining/family room, utility room
- Parking, rear garden, garage
- Walking distance to The Compasses
Description
Bailey Hill Cottage is a beautifully presented stone built house that has been extended and improved throughout in recent years to create a modern family home that benefits from spacious accommodation of 2,674 square feet with charming features combined with high quality fixtures and fitting and beautiful rural views.
On entrance, there is a welcoming hall with tiled floor and exposed stone walls, this leads seamlessly into the kitchen/dining room located in the modern extension and benefiting from under floor heating. The stylish kitchen is the hub of the home with a superb selection of base and wall mounted storage, a large island with further storage, all with attractive quartz worktops. Integrated appliances include fridge/freezer, dishwasher, combination microwave oven, large Smeg range style electric oven with induction hob. There is ample room for a dining table and a large sliding door onto a sunny courtyard. The utility room has a further selection of storage as well as an integrated larder fridge and space for washing machine and tall freezer. There are 3 large reception rooms in the original cottage, a large sitting room with inglenook fireplace and wood burner. There is a snug beyond the sitting room and a separate study/office which leads through to a ground floor double bedroom with door onto the garden and a stylish en-suite shower room. The ground floor also has a well-presented cloak/shower room with shower, WC and wash hand basin. On the 1st floor there are 4 further double bedrooms all of which are exceptionally light and spacious. The master suite has a walk-in wardrobe and pocket doors into a shower room with large walk-in shower, WC and wash hand basin and storage below. There is also a luxury family bathroom with large standalone bath, separate shower, WC and wash hand basin with storage below. Altogether a wonderful family home in an enviable village location.
The property is situated in the most idyllic elevated location in a small hamlet on the edge of the village of Sutton Mandeville. This is a hugely attractive and sparsely populated rural area in the Nadder Valley with a clutch of properties and facilities including the village Church and the historic and highly regarded Compasses Inn conveniently close by in Lower Chicksgrove. Tisbury is only a few miles away and offers a rich variety of shopping for everyday needs, including a deli, bottle shop and butcher while further amenities include a sports centre, doctor’s surgery, dentist and professional services. Tisbury Station provides services to London Waterloo from 1 hour 50 minutes. Access to the A303 is about 6 miles to the north, which brings the M3/M25 within commuting distance and for a more comprehensive range of shopping facilities the cathedral city of Salisbury lies about 12 miles to the east and Shaftesbury about 10 miles to the west, both of which easily accessible via the A30.
Externally the property has parking for 3 vehicles to the front as well as a single garage. The rear garden has been extensively landscaped with a number of different seating areas, there is a large courtyard with attractive patio, outdoor kitchen and steps up to further seating areas with extensive rural views. There is a footpath to the side of the property which can be accessed from a gate to the rear.
Band E
Mains water and electricity are available to property. Heating is via oil fired central heating system. Shared septic tank with 2 neighbours.
From Salisbury proceed in a westerly direction on the A36 and at the roundabout to the north of Wilton take the first exit towards the Town Centre. At the traffic lights continue straight across, continuing on the A36 and after approximately eight miles turn right signposted Chicksgrove and Sutton Mandeville. After a short distance turn left signposted Sutton Row in to Lagpond Lane, after approximately 500 meters the property will be found on the right hand side.
What 3 words: ivory.lemmings.arena
Brochures
Particulars- COUNCIL TAXA payment made to your local authority in order to pay for local services like schools, libraries, and refuse collection. The amount you pay depends on the value of the property.Read more about council Tax in our glossary page.
- Band: TBC
- PARKINGDetails of how and where vehicles can be parked, and any associated costs.Read more about parking in our glossary page.
- Yes
- GARDENA property has access to an outdoor space, which could be private or shared.
- Yes
- ACCESSIBILITYHow a property has been adapted to meet the needs of vulnerable or disabled individuals.Read more about accessibility in our glossary page.
- Ask agent
Sutton Row, Sutton Mandeville, Salisbury, Wiltshire, SP3
Add an important place to see how long it'd take to get there from our property listings.
__mins driving to your place
Your mortgage
Notes
Staying secure when looking for property
Ensure you're up to date with our latest advice on how to avoid fraud or scams when looking for property online.
Visit our security centre to find out moreDisclaimer - Property reference SAL240242. The information displayed about this property comprises a property advertisement. Rightmove.co.uk makes no warranty as to the accuracy or completeness of the advertisement or any linked or associated information, and Rightmove has no control over the content. This property advertisement does not constitute property particulars. The information is provided and maintained by Woolley & Wallis, Salisbury. Please contact the selling agent or developer directly to obtain any information which may be available under the terms of The Energy Performance of Buildings (Certificates and Inspections) (England and Wales) Regulations 2007 or the Home Report if in relation to a residential property in Scotland.
*This is the average speed from the provider with the fastest broadband package available at this postcode. The average speed displayed is based on the download speeds of at least 50% of customers at peak time (8pm to 10pm). Fibre/cable services at the postcode are subject to availability and may differ between properties within a postcode. Speeds can be affected by a range of technical and environmental factors. The speed at the property may be lower than that listed above. You can check the estimated speed and confirm availability to a property prior to purchasing on the broadband provider's website. Providers may increase charges. The information is provided and maintained by Decision Technologies Limited. **This is indicative only and based on a 2-person household with multiple devices and simultaneous usage. Broadband performance is affected by multiple factors including number of occupants and devices, simultaneous usage, router range etc. For more information speak to your broadband provider.
Map data ©OpenStreetMap contributors.








