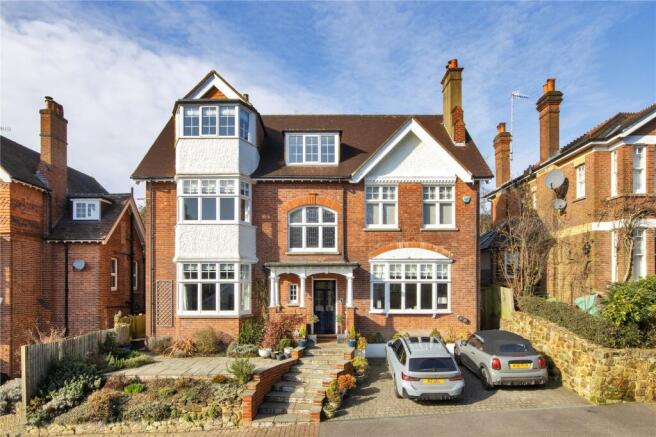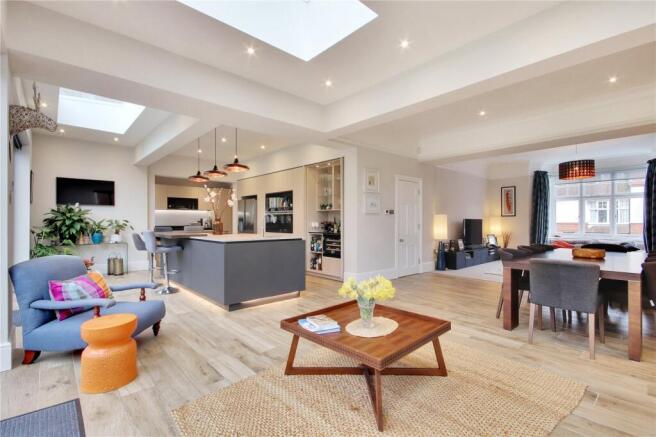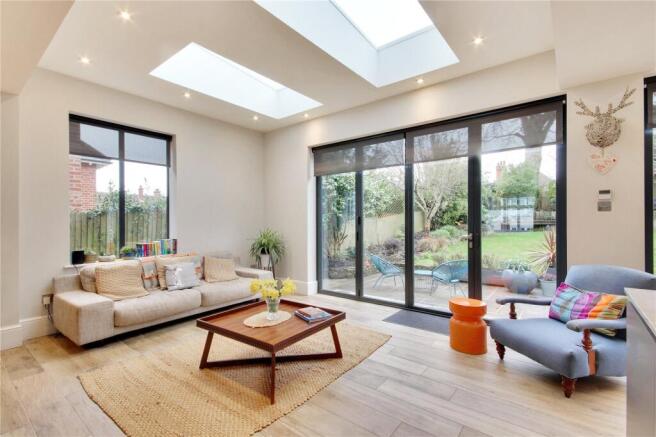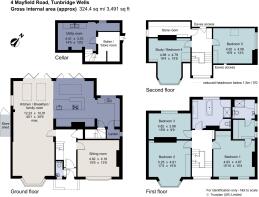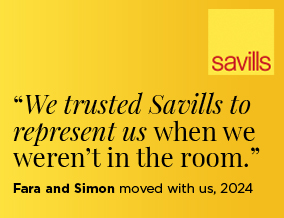
Mayfield Road, Tunbridge Wells, Kent, TN4

- PROPERTY TYPE
Detached
- BEDROOMS
5
- BATHROOMS
2
- SIZE
3,491 sq ft
324 sq m
- TENUREDescribes how you own a property. There are different types of tenure - freehold, leasehold, and commonhold.Read more about tenure in our glossary page.
Freehold
Key features
- Approximately 3,491 sq ft of accommodation with character features, including high ceilings, while at the same time, the house is modern, up-to-date and well presented in style.
- Highly regarded location, within 0.9 miles of the mainline station, with the boutique shopping, restaurants, bars and cafes of the High Street and Pantiles area, plus good access too for (truncated)
- Approximately just 0.4 miles to the open spaces of the town’s highly prized Common, ideal for dog walking, watching cricket and for children's play.
- Very well placed for schools in the Culverden Down and St John’s area, including the town’s Grammar Schools and Rose Hill Preparatory School.
- Cul de sac location, with plenty of off-street parking spaces for two cars.
- Terraced front garden and lawn rear garden with terrace and raised deck.
- Updated and well presented with a ground floor extension creating a stunning kitchen/dining/family room and a spacious principal bedroom suite with dressing room and ensuite shower room.
- EPC Rating = D
Description
Description
This is a house which cleverly balances the old and the new, with period features including a lovely original staircase, high ceilings, coving and picture rails, deep skirtings, period fireplaces, a feature window with leaded glass and generous room sizes throughout. Also though, ideally for today's market, the house benefits from a stunning open-plan family space, formed from a ground floor extension and redesign. In addition, upstairs there is a luxury principal bedroom suite, with a large main room, plus a dressing room and a stylish ensuite shower room. There are also four further double bedrooms and a huge family bathroom, which is beautifully fitted, with both the bathroom and the shower room having electric underfloor heating to the tiled floors, combined radiator/towel rails and ceiling downlighters and speakers, operated through the Sonos sound system.
The kitchen features electric blinds to the tall bi-folding doors, which look directly out onto the rear terrace and garden. Also, ceramic tiling to the large floorspace, and carpeting to the family seating area, with underfloor heating as a part of the house's main heating system (radiators elsewhere). The kitchen is contemporary in style and centred around a very large island unit, fitted with a quartz stone work surface and a generous wrap-around Spekva Prima, oak wood breakfast bar as well as flush handleless cabinets. Appliances include two multi function ovens, incorporating a microwave and integrated warming drawer, and a Bora halogen hob with central extractor as well as an integrated wine fridge. Behind the island, set within a run of full height units, there is a recessed concealed bar, and then a further recess for a plumbed-in fridge/freezer. Also, set to one end of the room, there are further units with more cupboards and drawers and an integral sink into the work surfaces. Doors here give access here to the larder, with window and cold shelf, and to stairs leading down to the cellar, used as a good size utility room. This has plumbing for a washing machine and space for a tumble dryer. Next to this, there is also a plant room with space for some additional storage.
A further formal sitting room with fireplace on the ground floor, gives the option for additional relaxation or entertaining, away from the family space. On the top floor, in addition to two good size bedrooms, there is a further room, currently used for storage.
Outside to the rear, there is a delightful mature rear garden, with stone terrace straight from the kitchen by-fold doors. Lawn with extensive planted and fenced borders, mature trees, shrubs and plants. Raised deck to the rear, outside power, water, lighting, and a garden shed. There are also two off-road parking spaces to the front.
Location
Tunbridge Wells is the only Spa town in the southeast of England and is a very popular base for families, with an excellent choice of schools and regular commuter services to London.
The town is surrounded by countryside and known for its elegant architecture, cultural and shopping attractions, including two theatres, numerous cafés, restaurants and pubs, national retailers in the Royal Victoria Place shopping centre and interesting independent shops in the High Street and historic Pantiles.
Located in the heart of the town, the Common is approximately 0.4 miles by foot from the property. This extensive green space includes a cricket pitch, the iconic Wellington Rocks, a natural landmark, lovely spots for picnics and extensive tracks enabling walks to the town centre, Pantiles and station.
State and private schools: There are many well-regarded schools within a mile, including Bishops Down Primary School, Bennett Memorial, Rose Hill preparatory school, the boys’ and girls’ grammars and the Skinners School for boys in the St John's area. Private options for seniors include Mayfield School for Girls, Tonbridge for Boys and Sevenoaks, Bedes (Upper Dicker), Eastbourne and Brighton Colleges which are co-ed.
Mainline rail: Tunbridge Wells (approximately 0.9 miles) has services to London Charing Cross (via London Bridge and Waterloo East) and Cannon Street with journey times from 50 minutes.
Communications: The A21, accessible just North of Tunbridge Wells, links directly to London and the M25 and thereby to the national motorway network, Heathrow and Gatwick airports and the Channel Tunnel terminus.
Square Footage: 3,491 sq ft
Additional Info
Local Authority: Tunbridge Wells Borough Council
Mains water, electricity, gas and drainage.
Gas central heating. BT fibre broadband.
Large extension to the back of the house in 2021.
Brochures
Web DetailsParticulars- COUNCIL TAXA payment made to your local authority in order to pay for local services like schools, libraries, and refuse collection. The amount you pay depends on the value of the property.Read more about council Tax in our glossary page.
- Band: F
- PARKINGDetails of how and where vehicles can be parked, and any associated costs.Read more about parking in our glossary page.
- Yes
- GARDENA property has access to an outdoor space, which could be private or shared.
- Yes
- ACCESSIBILITYHow a property has been adapted to meet the needs of vulnerable or disabled individuals.Read more about accessibility in our glossary page.
- Ask agent
Mayfield Road, Tunbridge Wells, Kent, TN4
Add an important place to see how long it'd take to get there from our property listings.
__mins driving to your place
Get an instant, personalised result:
- Show sellers you’re serious
- Secure viewings faster with agents
- No impact on your credit score
Your mortgage
Notes
Staying secure when looking for property
Ensure you're up to date with our latest advice on how to avoid fraud or scams when looking for property online.
Visit our security centre to find out moreDisclaimer - Property reference TUS250020. The information displayed about this property comprises a property advertisement. Rightmove.co.uk makes no warranty as to the accuracy or completeness of the advertisement or any linked or associated information, and Rightmove has no control over the content. This property advertisement does not constitute property particulars. The information is provided and maintained by Savills, Tunbridge Wells. Please contact the selling agent or developer directly to obtain any information which may be available under the terms of The Energy Performance of Buildings (Certificates and Inspections) (England and Wales) Regulations 2007 or the Home Report if in relation to a residential property in Scotland.
*This is the average speed from the provider with the fastest broadband package available at this postcode. The average speed displayed is based on the download speeds of at least 50% of customers at peak time (8pm to 10pm). Fibre/cable services at the postcode are subject to availability and may differ between properties within a postcode. Speeds can be affected by a range of technical and environmental factors. The speed at the property may be lower than that listed above. You can check the estimated speed and confirm availability to a property prior to purchasing on the broadband provider's website. Providers may increase charges. The information is provided and maintained by Decision Technologies Limited. **This is indicative only and based on a 2-person household with multiple devices and simultaneous usage. Broadband performance is affected by multiple factors including number of occupants and devices, simultaneous usage, router range etc. For more information speak to your broadband provider.
Map data ©OpenStreetMap contributors.
