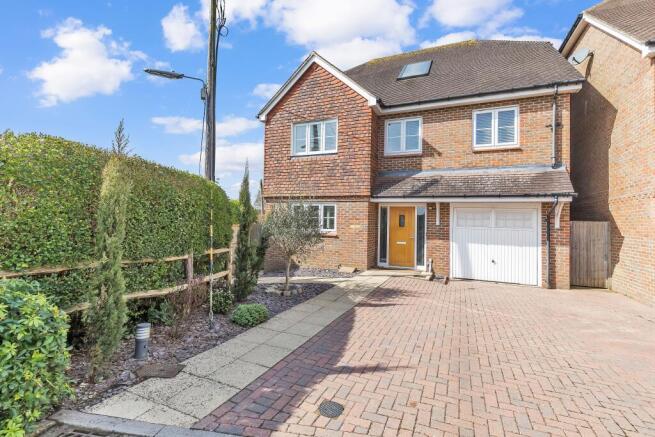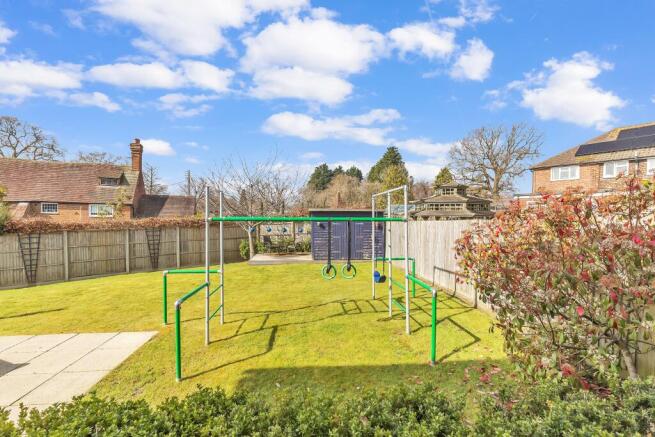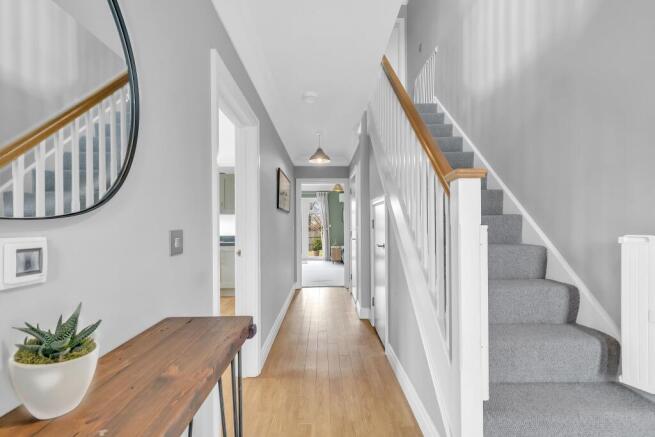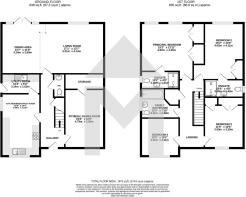
West Hill Close, Burgess Hill, West Sussex, RH15 9EF

- PROPERTY TYPE
Detached
- BEDROOMS
4
- BATHROOMS
3
- SIZE
1,873 sq ft
174 sq m
- TENUREDescribes how you own a property. There are different types of tenure - freehold, leasehold, and commonhold.Read more about tenure in our glossary page.
Freehold
Key features
- Detached House
- Four Double Bedrooms
- Three Bathrooms
- Fully Fitted Kitchen & Utility
- Large Living/ Dining Room
- Fitness/Games Room
- Private Road Access
- Lovely Rear Garden
Description
Location
West Hill Close is tucked away off a private road just off Greenview and comprises a small select group of houses who share the maintenance of the cul-de-sac. Close by are two popular primary schools ie; Southway Junior school & Gattons Infants whilst St Johns Park is also nearby. Burgess Hill provides both excellent shopping with a Waitrose, Tesco’s and Lidl supermarkets as well as a pedestrian mall, restaurants, pubs and takeaways. Schools for all age groups can also be found together with two railway stations with a fast service to London, Brighton and Eastbourne.
Burgess Hill provides both excellent shopping with a Waitrose, Tesco’s and Lidl supermarkets as well as a pedestrian mall, restaurants, pubs and takeaways. Schools for all age groups can also be found together with two railway stations with a fast service to London, Brighton and Eastbourne.
Accommodation
Canopied porch with recessed down light, solid timber front door with leaded light panel and two side windows.
HALLWAY Wood effect LVT flooring, decorative ceiling cornices, cupboard under the stairs housing electric meter and consumer board, stairs rising to first floor, underfloor heating thermostat.
CLOAKROOM Half ceramic tiled walls, wash basin with mixer taps and cupboard under. Close coupled W.C., with concealed cistern, LVT flooring, ceramic tiled toiletry shelf, large wall mirror.
LIVING/DINING ROOM A spacious room overlooking the rear garden. Air-conditioning unit, decorative ceiling cornice, TV point (satellite dish connected), underfloor heating thermostat. PVCu double glazed doors to rear garden.
KITCHEN/BREAKFAST ROOM A double aspect room fitted with sage green shaker style kitchen furniture comprising a U-shaped granite worktop with upstands, numerous base cupboards and drawers under. Inset stainless steel sink with vegetable drainer and mixer taps. Good range of wall mounted cupboards, one of which houses a new ‘Glow-worm’ gas fired boiler for central heating and domestic hot water. Integrated appliances include a ‘Bosch’ double electric oven, ‘Bosch’ gas hob with glass backplate and extractor over, fridge/freezer, ‘Bosch’ dishwasher. LVT flooring, recessed downlights, Venetian blinds, door to;
UTILITY ROOM Matching base and wall cupboards, three-quarter height cupboard, laminate worktop with inset stainless-steel sink. ‘Siemens’ washing machine and ‘Beko’ refrigerator. LVT flooring, recessed downlights, PVCu double glazed door to side and rear gardens with fitted privacy blind.
From the hallway door to;
FITNESS/GAMES ROOM ( formally an integral garage) LVT flooring, full length mirrored wall, recessed downlights, door to Store Room with light and power, LVT flooring fitted shelves.
FIRST FLOOR
LANDING A spacious area with a window overlooking the front aspect. Fitted Venetian blind, decorative ceiling cornice, radiator, large airing cupboard housing a hot water storage tank and slatted shelving. Hatch to loft which has a part boarded floor, electric light and accessed by a wooden ladder.
PRINCIPAL BEDROOM Enjoying a fine view of a period home, grounds and a lake. Two built-in double wardrobes, radiator, roller blind, air-conditioning unit, wall mounted TV point. Door to;
EN SUITE SHOWER ROOM Fitted with a generous cubicle in a fully ceramic tiled recess with a thermostatic shower and enclosed by a sliding glass door. Wash basin with mixer taps and cupboard under, W.C., with concealed cistern, ladder style towel warmer, medicine cabinet, ceramic tiled floor and half tiled walls, ceramic tiled toiletry shelf, electric shaver point, large mirror, recessed downlights.
BEDROOM TWO Sharing a similar view to the principal bedroom. Built-in double wardrobes, radiator, door to;
EN SUITE SHOWER ROOM Fitted with a generous cubicle in a fully ceramic tiled recess with a thermostatic shower and enclosed by a sliding glass door. Wash basin with mixer taps and cupboard under, W.C., with concealed cistern, ladder style towel warmer, medicine cabinet, ceramic tiled floor and half tiled walls, ceramic tiled toiletry shelf, electric shaver point, large mirror, recessed downlights.
BEDROOM THREE Another double room with a front aspect. Built-in double wardrobe, built-in shelved cupboard with internal light. Air-conditioning unit, radiator, fitted Venetian blind.
BEDROOM FOUR A double bedroom with a front aspect. Air-conditioning unit, radiator, fitted Venetian blind,
FAMILY BATHROOM Bath in fully tiled recess, mixer taps/hand shower attachment, independent thermostatic shower, hand grips and pivoting glass shower screen over. Wash basin with mixer taps and cupboard under, W.C., with concealed cistern, ladder style towel warmer, electric shaver point, large mirror, ceramic tiled floor and half tiled walls, medicine cabinet, recessed downlights.
Garden and Parking
FRONT GARDEN The garden is partly block paved to provide off street parking. To one side there is a long narrow border planted with specimen shrubs, conifers, and an olive tree featured on a slate chipped section. A paved path leads to the front door and there are two side gates leading to the rear garden.
REAR GARDEN The garden has a south and west aspect and measures approximately 61’ (18.59m) wide by 46’ (14.02m) foot (average). The garden is slightly irregular shaped and has a paved terrace and paved patio ideal for outside entertaining. There is a spacious lawn, numerous raised specimen shrub beds, feature box hedging, flowering cherry tree, raised timber deck and good size shed. The garden is enclosed by 6 foot panel fencing. Outside dustbin store, power points, outside lighting, CCTV security camera and water tap.
Additional Information
There is a residents group of all the owners on West Hill close which meets once a year and manages the upkeep of the public areas such as gardening, hedge trimming, lighting etc. Each owner pays £200 per year towards it.
Brochures
Brochure 1- COUNCIL TAXA payment made to your local authority in order to pay for local services like schools, libraries, and refuse collection. The amount you pay depends on the value of the property.Read more about council Tax in our glossary page.
- Band: F
- PARKINGDetails of how and where vehicles can be parked, and any associated costs.Read more about parking in our glossary page.
- Yes
- GARDENA property has access to an outdoor space, which could be private or shared.
- Yes
- ACCESSIBILITYHow a property has been adapted to meet the needs of vulnerable or disabled individuals.Read more about accessibility in our glossary page.
- Ask agent
West Hill Close, Burgess Hill, West Sussex, RH15 9EF
Add an important place to see how long it'd take to get there from our property listings.
__mins driving to your place
Get an instant, personalised result:
- Show sellers you’re serious
- Secure viewings faster with agents
- No impact on your credit score
Your mortgage
Notes
Staying secure when looking for property
Ensure you're up to date with our latest advice on how to avoid fraud or scams when looking for property online.
Visit our security centre to find out moreDisclaimer - Property reference KEY0004765. The information displayed about this property comprises a property advertisement. Rightmove.co.uk makes no warranty as to the accuracy or completeness of the advertisement or any linked or associated information, and Rightmove has no control over the content. This property advertisement does not constitute property particulars. The information is provided and maintained by Marchants, Hassocks. Please contact the selling agent or developer directly to obtain any information which may be available under the terms of The Energy Performance of Buildings (Certificates and Inspections) (England and Wales) Regulations 2007 or the Home Report if in relation to a residential property in Scotland.
*This is the average speed from the provider with the fastest broadband package available at this postcode. The average speed displayed is based on the download speeds of at least 50% of customers at peak time (8pm to 10pm). Fibre/cable services at the postcode are subject to availability and may differ between properties within a postcode. Speeds can be affected by a range of technical and environmental factors. The speed at the property may be lower than that listed above. You can check the estimated speed and confirm availability to a property prior to purchasing on the broadband provider's website. Providers may increase charges. The information is provided and maintained by Decision Technologies Limited. **This is indicative only and based on a 2-person household with multiple devices and simultaneous usage. Broadband performance is affected by multiple factors including number of occupants and devices, simultaneous usage, router range etc. For more information speak to your broadband provider.
Map data ©OpenStreetMap contributors.







