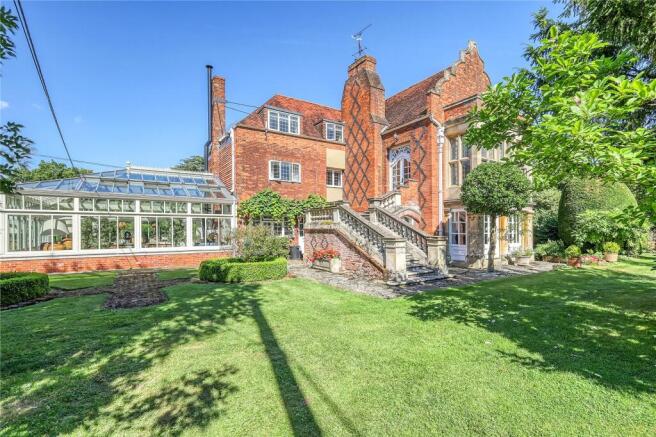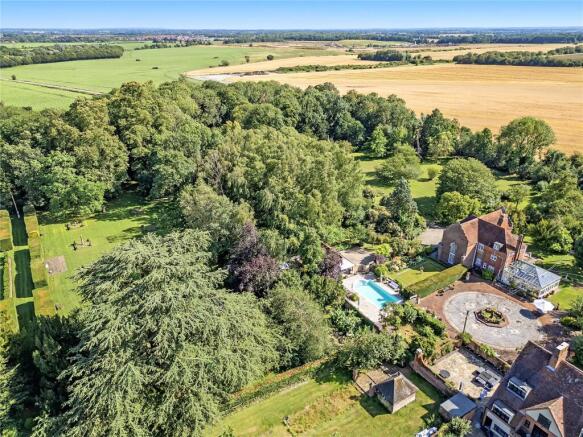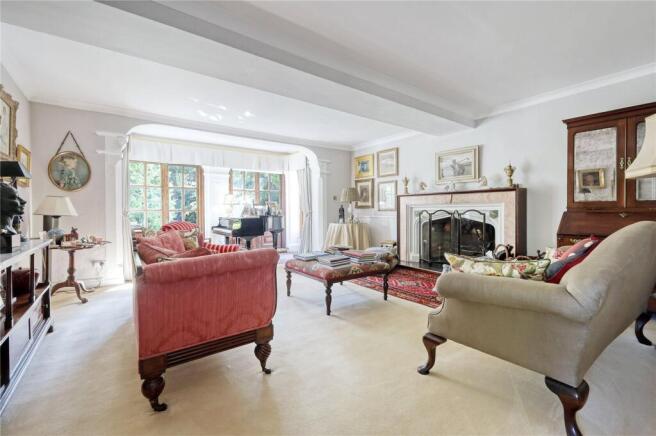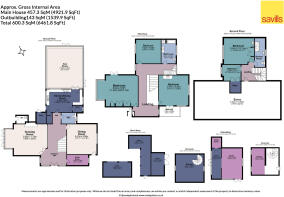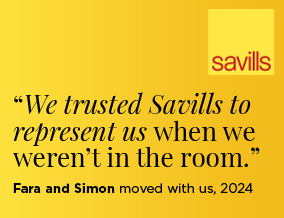
Easton Lodge, Little Easton, Dunmow, Essex, CM6

- PROPERTY TYPE
Detached
- BEDROOMS
5
- BATHROOMS
2
- SIZE
4,921 sq ft
457 sq m
- TENUREDescribes how you own a property. There are different types of tenure - freehold, leasehold, and commonhold.Read more about tenure in our glossary page.
Freehold
Key features
- An outstanding country house with Jacobean origins
- Private setting
- Spacious accommodation with exquisite period detailing
- Five bedrooms
- About 6.2 acres of beautifully landscaped gardens and grounds
- EPC Rating = E
Description
Description
Warwick House is an outstanding country house with Jacobean origins. It forms the west wing of the former Easton Lodge, a renowned Victorian Gothic-style stately home. It boasts spacious accommodation with exquisite period detailing reflective of its aristocratic origins. The main house provides five bedrooms, arranged over the first and second floors. There are three receptions rooms and a grand marbled reception hall.
This magnetic residence sits on approximately 6.2 acres of beautifully landscaped gardens and grounds, which were set out by the famous Edwardian garden designer Harold Peto.
In addition to the main house, there are several outbuildings, including an elegant red-brick Dovecote and a studio, among other useful structures used for storage.
History
In 1590, Queen Elizabeth I granted a 10,000 acre estate at Little Easton to Henry Maynard, in recognition of his service as private secretary to the Chancellor and Treasurer. In 1597, Maynard built an Elizabethan mansion on the site of Easton Lodge. This house stood until 1847 when a fire destroyed it, prompting the construction of a Victorian Gothic-style house designed by Thomas Hopper. The mansion remained largely unchanged until 1918, when another fire ravaged part of the house, leaving the West Wing, now known as Warwick House separated. The West Wing was later remodelled by Philip Tilden, while the main part of the mansion was demolished in 1950.
In Victorian times, Warwick House gained particular prominence when, in 1865, it was inherited by Frances Maynard, known as ‘Daisy’, at the age of three. Daisy would later marry Lord Brooke, who became the Earl of Warwick, and she became the Countess of Warwick. Under her stewardship, the estate became synonymous with high society and was attended by members of the royal family and aristocracy. Around the turn of the 19th century, Daisy began investing heavily in the estate, building a railway halt for guests, a water tower and a stable yard, all of which are still present today. Perhaps her most famous contribution was commissioning Harold Peto in 1902 to design and landscape the gardens. These gardens were photographed for Country Life magazine in 1905 and have been extensively written about in architectural and gardening literature, including Pevsner's Buildings of England. Warwick House’s gardens, part of Peto's design, include a formal garden, a cobbled courtyard, a fountain and a pavilion.
Following Daisy's death in 1938, the estate fell into disrepair. However, since the 1970s, the gardens at Warwick House have been under restoration by its current owners, while the remainder of the gardens are being restored by a trust in collaboration with the local community.
The house retains many of its original features, showcasing high Victorian Gothic architecture, highlighted by ornate Dutch gables on the east and west elevations. The attractive red brickwork, with intricate patterned details, is complemented by tall square bay windows that flood the interiors with natural light and offer stunning views of the beautiful gardens.
Grand in scale and character, the house offers well balanced accommodation across three levels, extending to approximately 4,921 sq ft, with high ceilings throughout. The magnificent reception hall features marble flooring and a sweeping staircase that leads to the first floor. On the ground floor, there is a drawing room, a dining room, a cloakroom, and WC. At the heart of the home is the kitchen/dining room, which opens into a bespoke garden room with stone flooring, connecting to a large terrace. The first floor accommodation is equally charming, offering three spacious bedrooms and a family bathroom. The principal bedroom suite has French doors opening onto a grand exterior staircase leading directly to the garden. There is a magnificent secondary bedroom , with a balcony providing panoramic rural views. The upper floor features a fourth bedroom, and a fifth bedroom ( currently a study) and a shower room, adding to the versatility of the home.
Outside
The gardens of Warwick House are a very special part of this historic country house. Harold Peto, an accomplished Edwardian garden designer with a background in architecture, crafted the gardens at Warwick House which was part of the scheme for Easton Lodge. As a whole. Initially trained as an architect, Peto infused his designs with influences from Italianate, French and Japanese styles, adding architectural elements throughout the landscapes. His 1902 design for the Countess of Warwick at Easton Lodge featured formal lawns, a sunken Italian garden, a yew walk, a treehouse, a glade and a Japanese garden, reflecting his signature blend of structured formality and natural beauty. Elements of Peto's iconic work can still be seen within the garden and grounds of Warwick House.
The property is set back within its gated grounds. It features a large circular terrace, a private garden and a swimming pool with a stone terrace surround. A modern studio, formerly a garage, provides a versatile space that can be adapted for various uses. Additionally, the grounds include a prominent brick-built dovecote in the corner of the plot, along with several other outbuildings, including a charming loggia, enhancing the charm and functionality of the property. All in around 6.2 acres.
Services
Mains water and electricity. Private drainage. A new Klargester system was installed in 2012.
Local Authority
Uttlesford District Council. Council tax band = H (with improvement indicator).
Agent's Note
Photographs taken in 2024.
Location
Warwick House, situated within the historic Easton Lodge estate in Little Easton, Essex, is part of an area rich in history and natural beauty. This is one of the remaining parts of Easton Lodge, which was demolished after World War II . The original gardens are partly within the boundary of Warwick House and partly within adjoining land , operated by the Gardens of Easton Lodge Trust.
Little Easton is nestled in the rolling Essex countryside, offering a serene rural setting close to Great Dunmow. The countryside around the estate is known for its peaceful footpaths, making it a popular spot for walking and outdoor activities. Easton Park, one of Essex’s most significant historic parks, has a history stretching back over 700 years, with references dating back to 1302. The parkland once surrounded Easton Lodge and now offers a scenic landscape for locals and visitors alike. Fishing lakes within the estate add to its rural charm, providing an idyllic spot for anglers and those seeking leisure in nature.
The nearby village of Great Dunmow, a quaint market town, is just a short distance from Warwick House, adding to the appeal of the area. With its rich history and traditional charm, it serves as a hub for the local community, offering shops, dining and cultural events. The footpaths that crisscross the Easton estate and the surrounding areas lead to numerous local landmarks, including the historic Church of St. Mary the Virgin, a prominent feature of the Little Easton Conservation Area.
In recent years, there have been proposals for the development of housing and community facilities to the south of the estate. These proposals were included in the Uttlesford District Council Local Plan 2021 which has now been rejected . The new local plan which is now under consultation proposes a new Country Park surrounding Easton Lodge forming a protective barrier around the property.
Square Footage: 4,921 sq ft
Acreage: 6.27 Acres
Directions
What3Words: ///interacts.defining.boast
Brochures
Web Details- COUNCIL TAXA payment made to your local authority in order to pay for local services like schools, libraries, and refuse collection. The amount you pay depends on the value of the property.Read more about council Tax in our glossary page.
- Band: H
- PARKINGDetails of how and where vehicles can be parked, and any associated costs.Read more about parking in our glossary page.
- Yes
- GARDENA property has access to an outdoor space, which could be private or shared.
- Yes
- ACCESSIBILITYHow a property has been adapted to meet the needs of vulnerable or disabled individuals.Read more about accessibility in our glossary page.
- Ask agent
Easton Lodge, Little Easton, Dunmow, Essex, CM6
Add an important place to see how long it'd take to get there from our property listings.
__mins driving to your place
Get an instant, personalised result:
- Show sellers you’re serious
- Secure viewings faster with agents
- No impact on your credit score
Your mortgage
Notes
Staying secure when looking for property
Ensure you're up to date with our latest advice on how to avoid fraud or scams when looking for property online.
Visit our security centre to find out moreDisclaimer - Property reference CHS240229. The information displayed about this property comprises a property advertisement. Rightmove.co.uk makes no warranty as to the accuracy or completeness of the advertisement or any linked or associated information, and Rightmove has no control over the content. This property advertisement does not constitute property particulars. The information is provided and maintained by Savills, Bishops Stortford. Please contact the selling agent or developer directly to obtain any information which may be available under the terms of The Energy Performance of Buildings (Certificates and Inspections) (England and Wales) Regulations 2007 or the Home Report if in relation to a residential property in Scotland.
*This is the average speed from the provider with the fastest broadband package available at this postcode. The average speed displayed is based on the download speeds of at least 50% of customers at peak time (8pm to 10pm). Fibre/cable services at the postcode are subject to availability and may differ between properties within a postcode. Speeds can be affected by a range of technical and environmental factors. The speed at the property may be lower than that listed above. You can check the estimated speed and confirm availability to a property prior to purchasing on the broadband provider's website. Providers may increase charges. The information is provided and maintained by Decision Technologies Limited. **This is indicative only and based on a 2-person household with multiple devices and simultaneous usage. Broadband performance is affected by multiple factors including number of occupants and devices, simultaneous usage, router range etc. For more information speak to your broadband provider.
Map data ©OpenStreetMap contributors.
