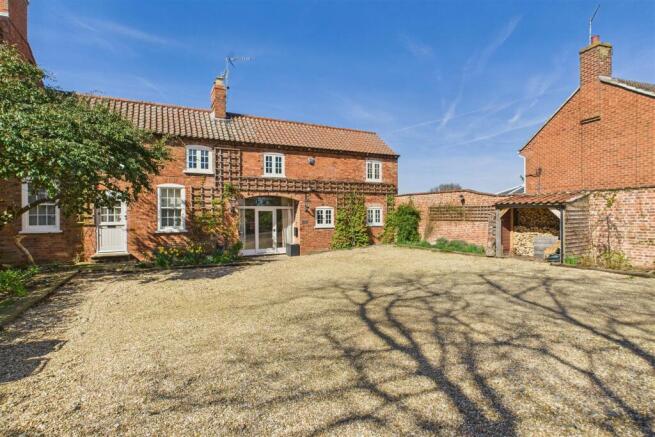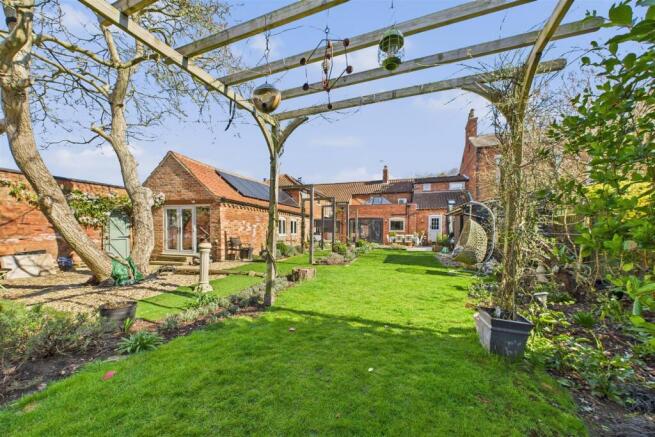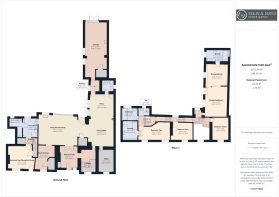
Gainsborough Road, Winthorpe

- PROPERTY TYPE
Cottage
- BEDROOMS
5
- BATHROOMS
4
- SIZE
Ask agent
- TENUREDescribes how you own a property. There are different types of tenure - freehold, leasehold, and commonhold.Read more about tenure in our glossary page.
Freehold
Key features
- Four/Five Bedroom Character Property
- Lounge, Snug, Dining Area & Office
- Extended Open Living Kitchen Diner With Bifolds
- Approxiamtely 0.28 Acre Plot With Landscaped Garden
- Double Oak Framed Carport & Ample Off Road Parking
- Gas Central Heating, Air Conditioning & Wet Underfloor Heating
- Two Ensuites & Master Suite With Dressing Area
- Over 2670sq ft Of Living Accomodation
- Two Staircases
- Downstairs Shower Room & Upstairs Family Bathroom
Description
Imagine a home where history whispers from exposed beams, and sunlight dances across modern, open spaces. This isn't just a house; it's a living, breathing story, nestled within the coveted conservation heart of Winthorpe. This extended, character-rich cottage offers an extraordinary blend of timeless charm and contemporary luxury, crafting the perfect haven for a growing family or those who crave the art of hospitality.
Step inside and be greeted by a symphony of living areas. The spacious lounge, anchored by a crackling log burner and rustic beams, invites cozy evenings and heartfelt conversations. A snug, a dedicated dining area, and a versatile office/playroom offer endless possibilities, adapting effortlessly to your lifestyle. The ingenious layout, complete with two staircases and a downstairs bedroom and shower room, provides unparalleled flexibility, ideal for multi-generational living or welcoming cherished guests.
The heart of the home is a culinary dream. Prepare to be captivated by the fabulous, extended open-plan living kitchen, a masterpiece of light and space. Bi-fold doors seamlessly merge indoor and outdoor living, while a stunning lantern skylight bathes the room in natural radiance. Picture yourself creating culinary masterpieces while gazing out over the meticulously landscaped garden – a true chef's delight.
Upstairs is a sanctuary of serenity: Ascend to discover a haven of tranquility. The impressive master suite is a private retreat, boasting a dressing area, a sleek ensuite, and a balcony where you can sip your morning coffee amidst the gentle village breeze. Three further double bedrooms, including one with its own ensuite, a family bathroom, and a separate WC, ensure everyone enjoys their own slice of paradise.
Luxury touches & thoughtful details: This home is more than just beautiful; it's intelligently designed for modern living. Enjoy the comfort of underfloor heating and air conditioning, the eco-consciousness of solar panels, and the practicality of a boot room, laundry room, second kitchen area, and a cellar.
Step outside into an outdoor oasis of a landscaped garden that's a true gardener's dream. Lush lawns, vibrant raised beds, an enchanting oak arch pathway, a tranquil pond, and a limestone patio create an idyllic setting for summer barbecues and peaceful relaxation.
Electric gates open to a large, gravelled driveway, offering ample parking and a sense of privacy. Winthorpe itself is a vibrant village, offering a strong community spirit and excellent amenities. A top-rated primary school, buses to Sleaford & Grantham grammer schools, an award-winning pub, a community center, and picturesque surroundings make it an ideal place to call home. Plus, with easy access to the A1 and A46, and Newark's Northgate Train station just a short journey away allows access to London’s Kings Cross in 1 hour and 15 mins.
This is more than a home; it's a lifestyle. It's the chance to live your story in a place where character and comfort intertwine. Don't just dream of the perfect family home – live it.
Entrance Hall - 3.20m x 2.82m (10'6 x 9'3) -
Open Plan Living Kitchen Diner - 4.55m x 6.15m (14'11 x 20'2) -
Dining Area - 4.22m x 3.40m (13'10 x 11'2) -
Snug - 3.40m x 3.53m (11'2 x 11'7) -
Lounge - 8.41m x 3.33m (27'7 x 10'11) -
Laundry Room - 1.75m x 1.73m (5'9 x 5'8) -
Office - 3.43m x 2.54m (11'3 x 8'4) -
Back Kitchen - 3.51m x 2.79m (11'6 x 9'2) -
Boot Room - 2.90m x 2.06m (9'6 x 6'9) -
Shower Room - 2.90m x 1.98m (9'6 x 6'6) -
Bedroom Five/Reception Room - 3.53m x 3.45m (11'7 x 11'4) -
Cellar -
Landing -
Master Bedroom - 4.37m x 3.56m (14'4 x 11'8) -
Dressing Area - 3.53m x 3.43m (11'7 x 11'3) -
Ensuite - 1.80m x 3.33m (5'11 x 10'11) -
Bedroom Two - 2.69m x 4.78m (8'10 x 15'8) -
Ensuite - 2.82m x 2.34m (9'3 x 7'8) -
Bedroom Three - 3.48m x 2.51m (11'5 x 8'3) -
Bedroom Four - 2.62m x 3.10m (8'7 x 10'2) -
Bathroom - 1.83m x 2.21m (6'0 x 7'3) -
Wc - 1.04m x 1.75m (3'5 x 5'9) -
Double Carport -
Brochures
Gainsborough Road, WinthorpeBrochure- COUNCIL TAXA payment made to your local authority in order to pay for local services like schools, libraries, and refuse collection. The amount you pay depends on the value of the property.Read more about council Tax in our glossary page.
- Band: E
- PARKINGDetails of how and where vehicles can be parked, and any associated costs.Read more about parking in our glossary page.
- Covered
- GARDENA property has access to an outdoor space, which could be private or shared.
- Yes
- ACCESSIBILITYHow a property has been adapted to meet the needs of vulnerable or disabled individuals.Read more about accessibility in our glossary page.
- Ask agent
Gainsborough Road, Winthorpe
Add an important place to see how long it'd take to get there from our property listings.
__mins driving to your place
Get an instant, personalised result:
- Show sellers you’re serious
- Secure viewings faster with agents
- No impact on your credit score
Your mortgage
Notes
Staying secure when looking for property
Ensure you're up to date with our latest advice on how to avoid fraud or scams when looking for property online.
Visit our security centre to find out moreDisclaimer - Property reference 33779723. The information displayed about this property comprises a property advertisement. Rightmove.co.uk makes no warranty as to the accuracy or completeness of the advertisement or any linked or associated information, and Rightmove has no control over the content. This property advertisement does not constitute property particulars. The information is provided and maintained by Edlin & Jarvis Estate Agents Ltd, Newark. Please contact the selling agent or developer directly to obtain any information which may be available under the terms of The Energy Performance of Buildings (Certificates and Inspections) (England and Wales) Regulations 2007 or the Home Report if in relation to a residential property in Scotland.
*This is the average speed from the provider with the fastest broadband package available at this postcode. The average speed displayed is based on the download speeds of at least 50% of customers at peak time (8pm to 10pm). Fibre/cable services at the postcode are subject to availability and may differ between properties within a postcode. Speeds can be affected by a range of technical and environmental factors. The speed at the property may be lower than that listed above. You can check the estimated speed and confirm availability to a property prior to purchasing on the broadband provider's website. Providers may increase charges. The information is provided and maintained by Decision Technologies Limited. **This is indicative only and based on a 2-person household with multiple devices and simultaneous usage. Broadband performance is affected by multiple factors including number of occupants and devices, simultaneous usage, router range etc. For more information speak to your broadband provider.
Map data ©OpenStreetMap contributors.





