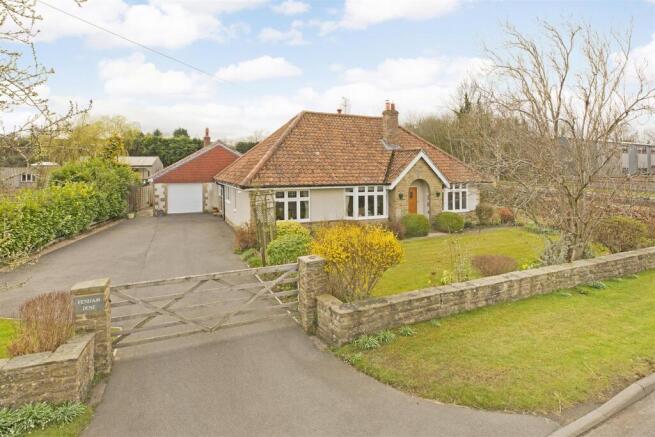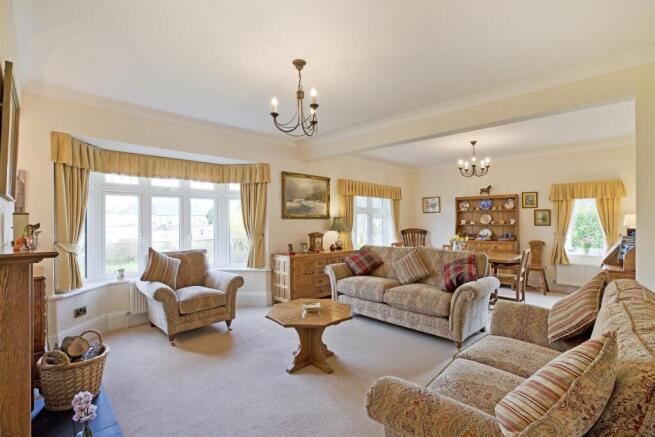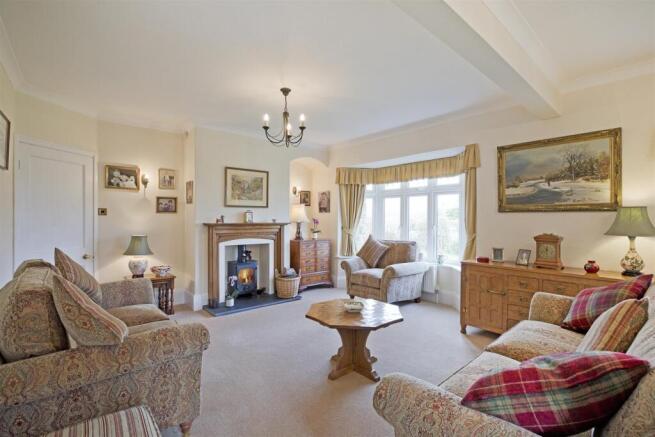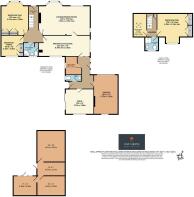Fenham Dene, Low Moor Lane, Scotton, Knaresborough
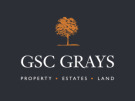
- PROPERTY TYPE
Bungalow
- BEDROOMS
4
- BATHROOMS
2
- SIZE
Ask agent
- TENUREDescribes how you own a property. There are different types of tenure - freehold, leasehold, and commonhold.Read more about tenure in our glossary page.
Freehold
Key features
- Pretty detached dormer bungalow.
- Deceptively spacious throughout.
- Large plot with additional outbuildings to the rear.
- Attached garage with scope to extend into the loft to create more accommodation.
- Four bedrooms.
- Two bathrooms.
- Gardens to three sides.
- Two driveways allowing the buildings to be accessed separately
Description
Fenham Dene - Fenham Dene is a most deceptive, four bedroomed detached property that has been a much loved family home for generations. The property offers diverse accommodation over two floors and has scope for extension subject to planning permission as the plot is a fantastic size. A major selling point is the additional outbuildings which could be utilised for a variety of purposes or equally removed to create further garden space. With two driveways allowing for ease of access to the rear of the plot and the outbuildings the property offers well maintained accommodation which briefly comprises:
To the ground floor: Hall with stairs off, sitting room with bay window to the front, fantastic dining kitchen with oil fired Aga which heats the hot water and super range of wall and floor mounted units, inner hall leading to utility room and cloakroom/w.c, garage and rear entrance door. To the rear of the property is the super family room with patio doors to the side and window overlooking the rear garden.
To the first floor: Landing leads to the master bedroom with built in wardrobes and vanity unity with inset sink and window overlooking the rear garden. Shower room and further bedroom to the side elevation.
Outside - The outside space of Fenham Dene offers many possibilities. There are two driveways which creates an opportunity to access the rear buildings without any disturbance of the residential element. The main driveway provides off street parking for numerous vehicles and leads to the integral garage. This has the potential to extend to create an additional floor of living accommodation (subject to planning).
To the front of the property is an attractive lawn garden with borders and to the rear is a delightful garden with lawn and mature trees and shrubs, garden shed and greenhouse and westerly facing paved patio, perfect for enjoying an evening drink or for outside entertaining.
To the right of the property is the second driveway. This is gated and leads to the range of outbuildings. These are perfect for those with an external hobby such as vintage cars or tractors or equally for somebody wishing to keep a few animals as there are existing pig sties.
The Appeal Of Our Home - Owners Insight - I have loved living here for the last 53 years with my late husband and three sons which were all brought up here and attended the local school. My husband had a love for vintage tractors and filled the buildings with them. I wouldn't be leaving if he was still here.
Situation And Amenities - The property is located on the outskirts of the popular village of Scotton which has a number of amenities including 'The Guy Fawkes' public house. A renowned venue and restaurant. A Scotton is a short drive from the market town of Knaresborough which has a wide range of amenities.
Services - All mains services connected. The property has Oil Fired central heating system and an oil fired Aga for cooking and the hot water.
Local Authority And Council Tax Band - North Yorkshire Band F
What3words - ///grounded.warping.expecting
Viewings - Strictly by appointment with GSC Grays
Disclaimer Notice - GSC Grays gives notice that:
1. These particulars are a general guide only and do not form any part of any offer or contract.
2. All descriptions, including photographs, dimensions and other details are given in good faith but no warranty is provided. Statements made should not be relied upon as facts and anyone interested must satisfy themselves as to their accuracy by inspection or otherwise.
3. Neither GSC Grays nor the vendors accept responsibility for any error that these particulars may contain however caused.
4. Any plan is for guidance only and is not drawn to scale. All dimensions, shapes, and compass bearings are approximate and should not be relied upon without checking them first.
5. Nothing in these particulars shall be deemed to be a statement that the property is in good condition, repair or otherwise nor that any services or facilities are in good working order.
6. Please discuss with us any aspects that are important to you prior to travelling to the property.
Brochures
Fenham Dene, Low Moor Lane, Scotton, KnaresboroughBrochure- COUNCIL TAXA payment made to your local authority in order to pay for local services like schools, libraries, and refuse collection. The amount you pay depends on the value of the property.Read more about council Tax in our glossary page.
- Band: F
- PARKINGDetails of how and where vehicles can be parked, and any associated costs.Read more about parking in our glossary page.
- Yes
- GARDENA property has access to an outdoor space, which could be private or shared.
- Yes
- ACCESSIBILITYHow a property has been adapted to meet the needs of vulnerable or disabled individuals.Read more about accessibility in our glossary page.
- Ask agent
Fenham Dene, Low Moor Lane, Scotton, Knaresborough
Add an important place to see how long it'd take to get there from our property listings.
__mins driving to your place
Get an instant, personalised result:
- Show sellers you’re serious
- Secure viewings faster with agents
- No impact on your credit score
Your mortgage
Notes
Staying secure when looking for property
Ensure you're up to date with our latest advice on how to avoid fraud or scams when looking for property online.
Visit our security centre to find out moreDisclaimer - Property reference 33780052. The information displayed about this property comprises a property advertisement. Rightmove.co.uk makes no warranty as to the accuracy or completeness of the advertisement or any linked or associated information, and Rightmove has no control over the content. This property advertisement does not constitute property particulars. The information is provided and maintained by GSC Grays, Boroughbridge. Please contact the selling agent or developer directly to obtain any information which may be available under the terms of The Energy Performance of Buildings (Certificates and Inspections) (England and Wales) Regulations 2007 or the Home Report if in relation to a residential property in Scotland.
*This is the average speed from the provider with the fastest broadband package available at this postcode. The average speed displayed is based on the download speeds of at least 50% of customers at peak time (8pm to 10pm). Fibre/cable services at the postcode are subject to availability and may differ between properties within a postcode. Speeds can be affected by a range of technical and environmental factors. The speed at the property may be lower than that listed above. You can check the estimated speed and confirm availability to a property prior to purchasing on the broadband provider's website. Providers may increase charges. The information is provided and maintained by Decision Technologies Limited. **This is indicative only and based on a 2-person household with multiple devices and simultaneous usage. Broadband performance is affected by multiple factors including number of occupants and devices, simultaneous usage, router range etc. For more information speak to your broadband provider.
Map data ©OpenStreetMap contributors.
