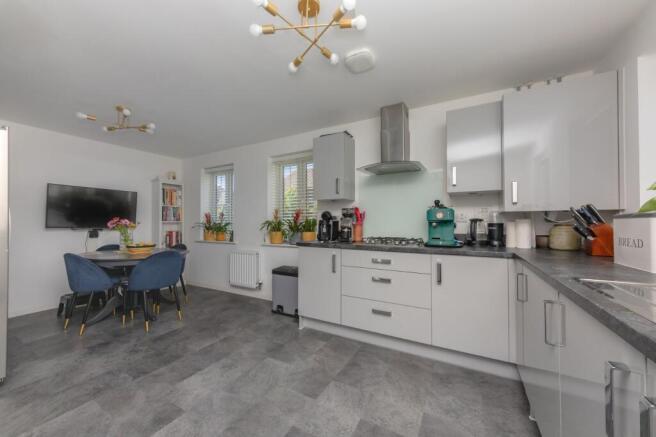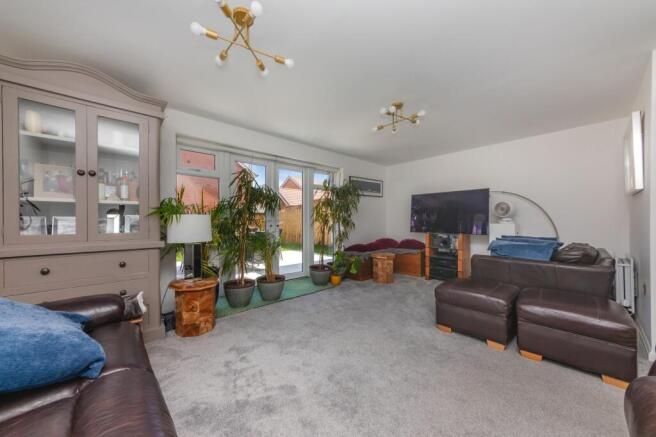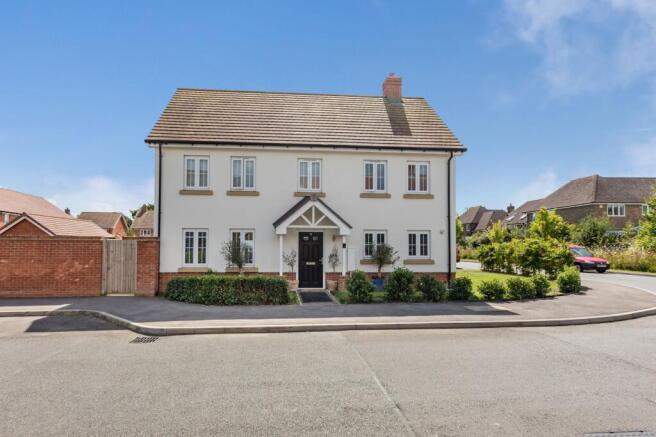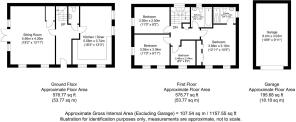
Kings Road, Ringmer, BN8

- PROPERTY TYPE
Detached
- BEDROOMS
4
- BATHROOMS
2
- SIZE
1,157 sq ft
107 sq m
- TENUREDescribes how you own a property. There are different types of tenure - freehold, leasehold, and commonhold.Read more about tenure in our glossary page.
Freehold
Key features
- GUIDE PRICE £525,000-£550,000
- 4 BEDROOM DETACHED HOME
- MODERN KITCHEN DINING ROOM
- GENEROUSLY SIZED SITTING ROOM
- MODERN BATHROOM AND ENSUITE SHOWER ROOM
- GROUND FLOOR CLOAKROOM
- DETACHED GARAGE AND DRIVE
- GARDEN
- CORNER PLOT
- VIEWING RECOMMENDED
Description
GUIDE PRICE £525,000-£550,000
A wonderful example of an extremely well cared for and improved modern detached home, presented in showroom condition.
The 4 Bedroom, 2 Bathroom home was completed approximately 3 years ago by Bovis Vistry. The property occupies a generous corner plot which has allowed for many of the rooms to be of dual aspect.
The property features a modern Kitchen Diner, generously sixed Sitting Room with double doors to the garden and a Ground Floor Cloakroom.
Upstairs there are 4 Bedrooms, three of which are comfortable double bedrooms. A Modern Family Bathroom and EnSite Shower Room to the principal bedroom.
Situated on a corner plot has meant the gardens wrap around the property to three sides. There is a Driveway providing off street parking for 2 vehicles leading to a detached Garage.
Entrance Hall – Surprisingly spacious with stairs rising to first floor landing. Doors to principal rooms;
Sitting Room – Measuring a generous 18’2 x 13’11 the dual aspect Sitting Room enjoys views and access over the garden.
Kitchen / Dining Room – Modern fitted kitchen finished in a soft grey and complimented by dark grey worksurfaces. The dual aspect room enjoys views to the front and side and provides ample space for dining.
Ground Floor Cloakroom – Modern white suite comprising of wc and wash hand basin.
First Floor Landing - Panelled doors to principal rooms. Linen Cupboard. Window on the stairs to rear aspect.
Bedroom 1 – A double bedroom with fitted wardrobes and views to the front. Door to;
EnSite Shower Room – Modern suite comprising of a generously sized shower enclosure with glass screen. Wc and wash hand basin. Modern tiled surrounds. Frosted window to side.
Bedroom 2 – A dual aspect double bedroom enjoying views over the garden and the street.
Bedroom 3 – Another double bedroom with elevated views over the garden.
Bedroom 4 – A good size single bedroom with elevated views over the street.
Bathroom – Modern bathroom suite comprising of bath with shower over, wc and wash hand basin. Modern tiled surrounds.
Garage – Detached and brick built with modern electric roller door. Power points and light.
Driveway – located in front of the Garage and providing parking for two vehicles.
Garden – Landscaped rear garden mostly laid to lawn with a paved terrace adjacent to the property. The garden is of an Easterly aspect and benefits from gated access to the driveway and to the street.
Agents Notes: we are advised by the sellers that the foundations of the patio are suitable to develop a conservatory if desired.
Kings Road forms part of a modern development created within the last two years by Bovis Homes. The development boasts direct access to scenic walks and easy access to The Village Green with wildlife pond and children’s playground.
Ringmer – Ringmer is a large village just 2 miles East of Lewes. The village boasts both a primary and a secondary school with buses providing services to further education. In the heart of the village we find a parade of local shops including a Morrisons Local, a butchers, a café, and a popular bakery to name a few. Ringmer benefits from a modern Health Centre and pharmacy and also two public houses within the village and a third just to the outskirts, all of which offer dining services. Ringmer has many sports clubs including football, bowls, and cricket and more leisurely activities are held at the village hall where there is now also a local library.
Regular bus services running until late at night, offer services to Lewes, Brighton, Uckfield and Tunbridge Wells.
A designated cycle path runs along the foot of the South Downs from Ringmer to Lewes
Tenure – Freehold
NHBC Warranty - approximately 7 years remaining
Resident Association Charge – Not yet confirmed but expected to be £25 PCM
Gas central Heating – Double Glazing.
EPC Rating – B
Council Tax Band – F
EPC Rating: B
Brochures
BROCHURE V2- COUNCIL TAXA payment made to your local authority in order to pay for local services like schools, libraries, and refuse collection. The amount you pay depends on the value of the property.Read more about council Tax in our glossary page.
- Band: F
- PARKINGDetails of how and where vehicles can be parked, and any associated costs.Read more about parking in our glossary page.
- Yes
- GARDENA property has access to an outdoor space, which could be private or shared.
- Private garden
- ACCESSIBILITYHow a property has been adapted to meet the needs of vulnerable or disabled individuals.Read more about accessibility in our glossary page.
- Ask agent
Energy performance certificate - ask agent
Kings Road, Ringmer, BN8
Add an important place to see how long it'd take to get there from our property listings.
__mins driving to your place
Get an instant, personalised result:
- Show sellers you’re serious
- Secure viewings faster with agents
- No impact on your credit score
Your mortgage
Notes
Staying secure when looking for property
Ensure you're up to date with our latest advice on how to avoid fraud or scams when looking for property online.
Visit our security centre to find out moreDisclaimer - Property reference 66b0581d-f897-4063-97e6-a14979c328d8. The information displayed about this property comprises a property advertisement. Rightmove.co.uk makes no warranty as to the accuracy or completeness of the advertisement or any linked or associated information, and Rightmove has no control over the content. This property advertisement does not constitute property particulars. The information is provided and maintained by Mansell McTaggart, Lewes. Please contact the selling agent or developer directly to obtain any information which may be available under the terms of The Energy Performance of Buildings (Certificates and Inspections) (England and Wales) Regulations 2007 or the Home Report if in relation to a residential property in Scotland.
*This is the average speed from the provider with the fastest broadband package available at this postcode. The average speed displayed is based on the download speeds of at least 50% of customers at peak time (8pm to 10pm). Fibre/cable services at the postcode are subject to availability and may differ between properties within a postcode. Speeds can be affected by a range of technical and environmental factors. The speed at the property may be lower than that listed above. You can check the estimated speed and confirm availability to a property prior to purchasing on the broadband provider's website. Providers may increase charges. The information is provided and maintained by Decision Technologies Limited. **This is indicative only and based on a 2-person household with multiple devices and simultaneous usage. Broadband performance is affected by multiple factors including number of occupants and devices, simultaneous usage, router range etc. For more information speak to your broadband provider.
Map data ©OpenStreetMap contributors.







