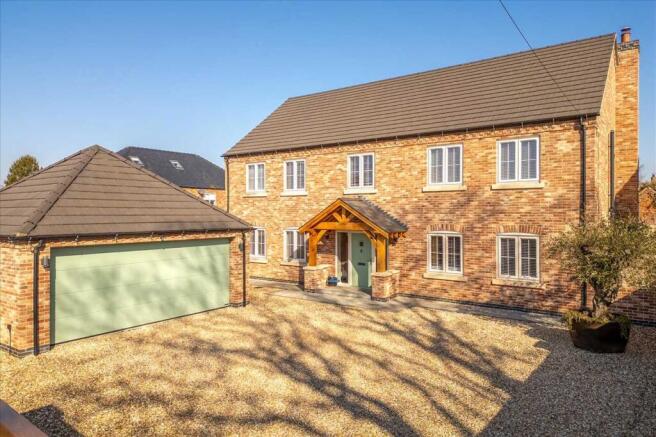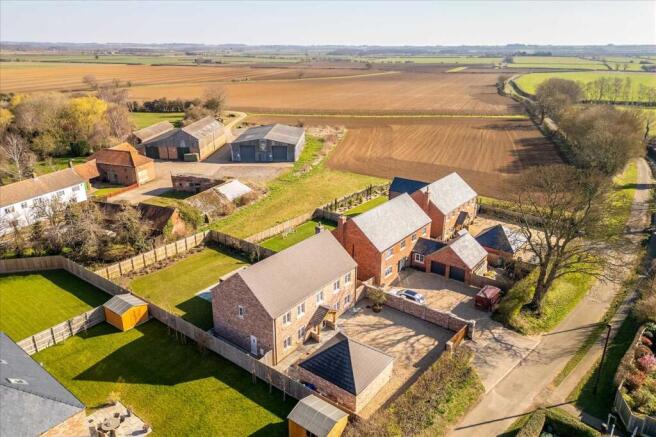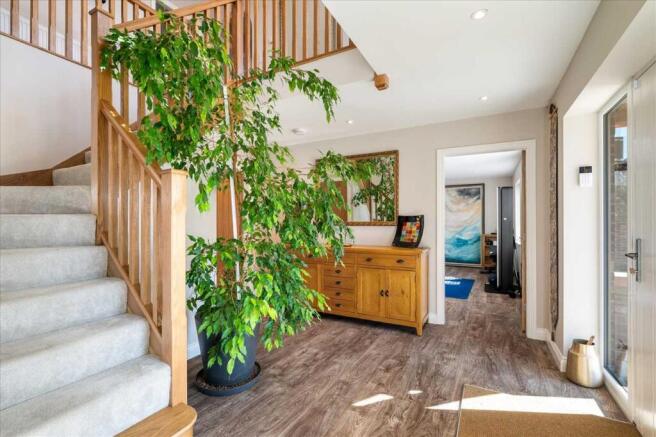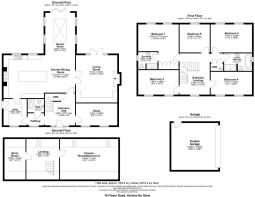
Fleets Road, Sturton By Stow

- PROPERTY TYPE
Detached
- BEDROOMS
6
- BATHROOMS
3
- SIZE
Ask agent
- TENUREDescribes how you own a property. There are different types of tenure - freehold, leasehold, and commonhold.Read more about tenure in our glossary page.
Freehold
Key features
- Individually designed executive home in exclusive development
- Six spacious bedrooms across three versatile floors
- Stunning kitchen with Quartz worktops and range cooker
- Garden room with bi-fold doors and roof lantern
- Luxurious bathrooms with freestanding bath and walk-in shower
- Double garage and driveway for multiple vehicles
- Beautiful rear garden with paddock and treeline views
- Significant Upgrades by current owner
- Recently added Solid Oak Porch
- Sought-after village location near Lincoln and Newark
Description
Kinetic Estate Agents are proud to present for sale this exceptional six-bedroom detached family home, located within an exclusive development of just five bespoke residences on the outskirts of the highly regarded village of Sturton by Stow. Completed in 2022 and built to the exacting standards of the owners, this stunning property showcases traditional architecture paired with contemporary comforts. The home itself has been constructed using premium Old Farndale bricks and boasts a striking façade with heritage green garage doors, complemented by a spacious gravel driveway with parking for multiple vehicles and a large double garage complete with power and lighting.
Internally, the property offers expansive and versatile accommodation spread over three floors. The ground floor features premium LVT flooring throughout (excluding the lounge, which benefits from a plush cream carpet), with underfloor heating powered by a gas boiler. A welcoming entrance hall leads to a spacious sitting room with a traditional exposed brick fireplace, log burner and bespoke designed cabinets, a generous kitchen/dining/family area fitted by local specialists LN Kitchens, and a charming garden room with aluminium bi-folding doors and roof lantern. The kitchen has been finished to an exceptional standard with Fugen Avalanche Quartz worktops, shaker cabinetry, a ceramic undermount sink, Qettle boiling water tap, Belling Farmhouse gas range cooker, full-height integrated fridge and freezer, and wine cooler. To the first floor are five double bedrooms, including a luxurious principal bedroom with built-in wardrobes and a three-piece ensuite. The family bathroom is beautifully appointed with traditional panelling, a freestanding bath, walk-in shower, and modern vanity units. A solid oak staircase leads to the second floor, where a striking 23ft x 16ft space offers flexibility for use as a sixth bedroom, cinema room, or games room, along with an additional 16ft x 8ft storage room. One of the rooms on the first floor has been kitted out with high quality storage and office solutions, making it the perfect working from home space.
Externally, the kerb appeal is undeniable, thanks to a blend of gravel driveways, stone sills, featherboard and post and rail fencing, Old English Cream PVC windows, and attractive lighting to both front and rear elevations. Externally, the property continues to impress with a beautifully maintained rear garden laid to lawn and enhanced by two Indian Sandstone patio areasperfect for outdoor entertaining. Both patios benefit from stylish up-and-down lighting for evening ambience, while the rear boundary features a classic post and rail fence, allowing unspoilt views across a paddock and mature treeline beyond.
Sturton by Stow is a popular semi-rural village situated approximately 7 miles north-west of Lincoln and ideally placed for access to both Lincolnshire and Nottinghamshire. With the addition of a Co-op store in 2019, the village continues to grow in popularity. It also offers a pub, Church, Chapel, Ofsted Good rated primary school, and a recreational playing field. The highly rated Tillbridge Tastery café and bistro is just a short walk away, offering locally sourced meals throughout the day. Excellent transport links include easy access to Lincoln city centre, Newark (with direct rail links to London Kings Cross), and the A1 via Markham Moor.
Call Kinetic today on to arrange your viewing.
Entrance Hall
Flooded with natural light via full-height glass side panels surrounding the front door. Solid oak staircase rising to first and second floors.
Playroom/Snug 5.02m (16' 6") x 2.65m (8' 8")
A flexible space ideal for a home office, childrens playroom or snug.
Lounge 6.25m (20' 6") x 5.05m (16' 7")
With feature exposed brick fireplace, oak mantel and wood-burning stove, fitted bespoke cabinets and furniture, fitted carpet and patio doors to garden.
Garden Room 5.05m (16' 7") x 3.62m (11' 11")
With aluminium bi-folding doors, roof lantern and Indian Sandstone flooring continuing outside.
Dining Kitchen 8.78m (28' 10") x 5.14m (16' 10")
Luxury kitchen fitted by LN Kitchens, complete with integrated appliances, Quartz worktops, shaker cabinetry, wine cooler, boiling water tap and range cooker.
Utility Room 3.26m (10' 8") x 2.84m (9' 4")
With access to rear garden and Jack and Jill entrance to the kitchen and ground floor shower room.
Ground Floor Shower Room
Modern three-piece suite with premium tiling.
First Floor Landing
Leading to five generous double bedrooms, fitted carpet, and window to the front aspect.
Bedroom One 5.05m (16' 7") x 4.80m (15' 9")
With fitted carpet, built in wardrobes, and window to the rear aspect.
Ensuite Bathroom
With modern three piece suite including walk in shower, wash hand basin, low level flush wc, tiled walls and window to the side aspect.
Bedroom Two 5.08m (16' 8") x 3.40m (11' 2")
With fitted carpet, and window to the rear aspect.
Bedroom Three 4.98m (16' 4") x 2.97m (9' 9")
With stunning herringbone flooring, bespoke fitted cabinet and office furniture, and window to the front aspect.
Bedroom Four 5.08m (16' 8") x 2.77m (9' 1")
With fitted carpet, and window to the front aspect.
Bedroom Five 3.63m (11' 11") x 3.40m (11' 2")
With fitted carpet, and window to the rear aspect.
Family Bathroom
This stunning family bathroom comprises of a four piece suite including bath, shower cubicle, wash hand basin, low level flush wc, and window to the side aspect.
Second Floor Landing 4.93m (16' 2") x 3.99m (13' 1")
Bedroom Six/Cinema Room 7.14m (23' 5") x 4.90m (16' 1")
With fitted carpet, this versatile space ideal for use as a private suite, games room or cinema.
Store Room 4.93m (16' 2") x 2.63m (8' 8")
Versatile space ideal for use as a private suite, games room or cinema.
Additional Information
Tenure: Freehold
Council Tax Band: F
Local Authority: West Lindsey
Services: Mains Gas, Electric, Water and Mains Drainage.
Disclaimer
These particulars are intended to give a fair description of the property but their accuracy cannot be guaranteed, and they do not constitute an offer of contract. Intending purchasers must rely on their own inspection of the property. None of the above appliances/services have been tested by ourselves. We recommend purchasers arrange for a qualified person to check all appliances/services before legal commitment.
- COUNCIL TAXA payment made to your local authority in order to pay for local services like schools, libraries, and refuse collection. The amount you pay depends on the value of the property.Read more about council Tax in our glossary page.
- Band: F
- PARKINGDetails of how and where vehicles can be parked, and any associated costs.Read more about parking in our glossary page.
- Yes
- GARDENA property has access to an outdoor space, which could be private or shared.
- Yes
- ACCESSIBILITYHow a property has been adapted to meet the needs of vulnerable or disabled individuals.Read more about accessibility in our glossary page.
- Ask agent
Fleets Road, Sturton By Stow
Add an important place to see how long it'd take to get there from our property listings.
__mins driving to your place
Explore area BETA
Lincoln
Get to know this area with AI-generated guides about local green spaces, transport links, restaurants and more.
Your mortgage
Notes
Staying secure when looking for property
Ensure you're up to date with our latest advice on how to avoid fraud or scams when looking for property online.
Visit our security centre to find out moreDisclaimer - Property reference KIT1002586. The information displayed about this property comprises a property advertisement. Rightmove.co.uk makes no warranty as to the accuracy or completeness of the advertisement or any linked or associated information, and Rightmove has no control over the content. This property advertisement does not constitute property particulars. The information is provided and maintained by Kinetic Estate Agents Limited, Lincoln. Please contact the selling agent or developer directly to obtain any information which may be available under the terms of The Energy Performance of Buildings (Certificates and Inspections) (England and Wales) Regulations 2007 or the Home Report if in relation to a residential property in Scotland.
*This is the average speed from the provider with the fastest broadband package available at this postcode. The average speed displayed is based on the download speeds of at least 50% of customers at peak time (8pm to 10pm). Fibre/cable services at the postcode are subject to availability and may differ between properties within a postcode. Speeds can be affected by a range of technical and environmental factors. The speed at the property may be lower than that listed above. You can check the estimated speed and confirm availability to a property prior to purchasing on the broadband provider's website. Providers may increase charges. The information is provided and maintained by Decision Technologies Limited. **This is indicative only and based on a 2-person household with multiple devices and simultaneous usage. Broadband performance is affected by multiple factors including number of occupants and devices, simultaneous usage, router range etc. For more information speak to your broadband provider.
Map data ©OpenStreetMap contributors.





