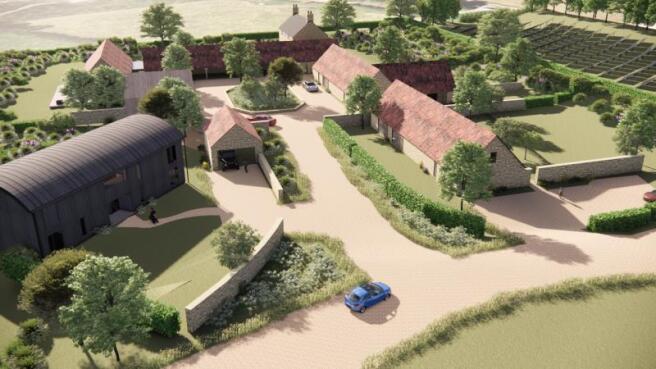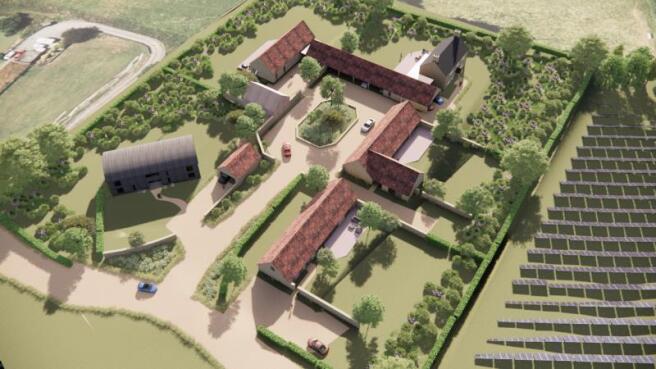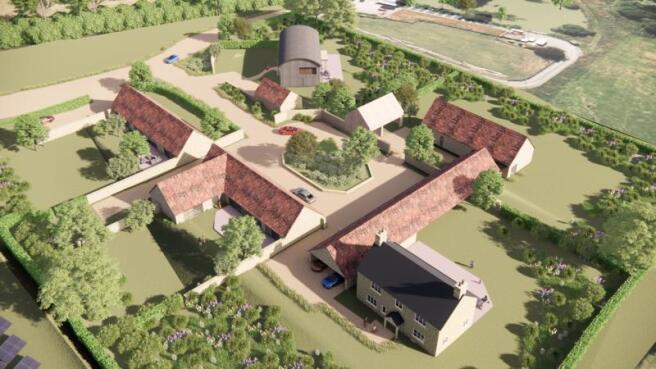DEVELOPMENT LAND FOR SALE, Kingswood Farm Bowridge Hill, Gillingham SP8 5QR
- SIZE AVAILABLE
15,241 sq ft
1,416 sq m
- SECTOR
Land for sale
Key features
- Development land for sale
- Consented scheme
- Located 2 miles from Gillingham
- Extant planning permission
Description
The site benefits from an extant planning permission (App ref: P/FUL/2024/02230) which is outlined red on the adjacent plan. The Vendors retained land is outlined blue. The red sale boundary should be considered flexible subject to further conversations around the potential to develop parts of the wider site.
The site has been prepared with the old farm buildings having been demolished, the concrete yards crushed, and the site levelled with the crushed concrete re-laid.
Electricity (mains and solar) and water are already on site and each house will have an independent sewage treatment plant, and surface water will run to the lake to the southeast.
ACCOMMODATION
The houses are all designated as premium passive as they generate more energy than they use. They are designed to be insulated and built with modern construction methods and heat recovery ventilation with all units having air source heat pumps, under floor heating, access to 30kW per house of PV (a typical house uses just 4kW), and a 3 phase car charger.
Plots 1, 2 & 4 are barn style houses with a 12m magnificent vaulted living kitchen dining room. Plot 4 is a traditional Duchy farmhouse. Plot 5 is a Dutch barn with a curved roof.
The approved plans do not show the roof space in plot 1, 2 & 4. These houses are 8m wide with 45 degree pitch roofs and the planning permission does not restrict use of this area as additional bedrooms.
Brochures
DEVELOPMENT LAND FOR SALE, Kingswood Farm Bowridge Hill, Gillingham SP8 5QR
NEAREST STATIONS
Distances are straight line measurements from the centre of the postcode- Gillingham (Dorset) Station1.5 miles
Notes
Disclaimer - Property reference 103767. The information displayed about this property comprises a property advertisement. Rightmove.co.uk makes no warranty as to the accuracy or completeness of the advertisement or any linked or associated information, and Rightmove has no control over the content. This property advertisement does not constitute property particulars. The information is provided and maintained by Chesters Harcourt, Yeovil. Please contact the selling agent or developer directly to obtain any information which may be available under the terms of The Energy Performance of Buildings (Certificates and Inspections) (England and Wales) Regulations 2007 or the Home Report if in relation to a residential property in Scotland.
Map data ©OpenStreetMap contributors.




