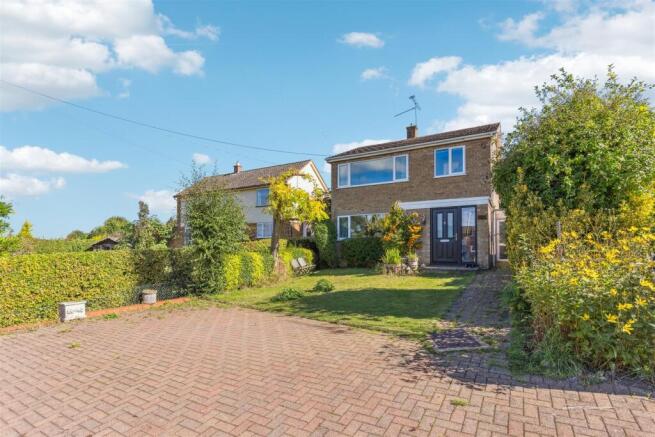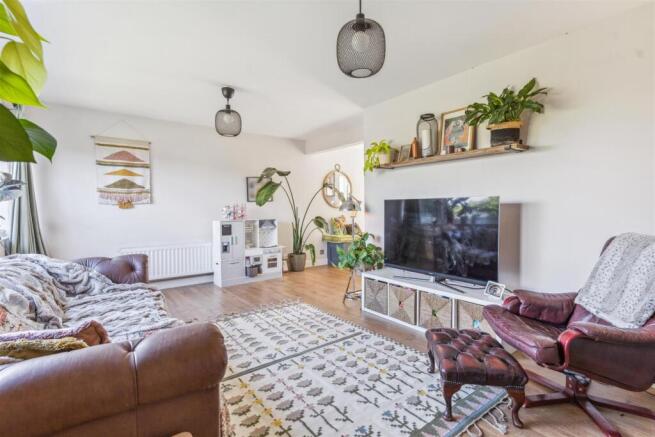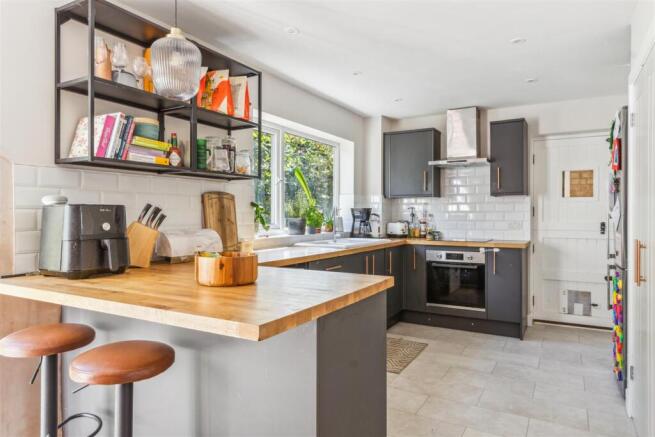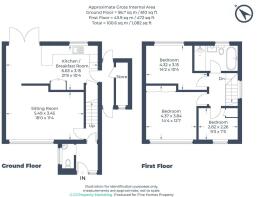
Downham Road, Woburn Sands, Milton Keynes

- PROPERTY TYPE
Detached
- BEDROOMS
3
- BATHROOMS
1
- SIZE
1,082 sq ft
101 sq m
- TENUREDescribes how you own a property. There are different types of tenure - freehold, leasehold, and commonhold.Read more about tenure in our glossary page.
Freehold
Key features
- Detached family home in a sought after road in Woburn Sands.
- Large driveway to the front with block paved parking for two cars.
- Secluded mature rear garden.
- Open plan, ground floor living space with a stunning kitchen dining room.
- Luxurious high spec family bathroom.
- Three good size bedrooms.
- Great rail links to London from Woburn Sands or Milton Keynes.
- 10 minute drive to Milton Keynes centre.
- Primary and secondary schools within half a mile.
- 5 minutes to woodland and open countryside.
Description
If This Was Your Home… - As you approach your home, you'll firstly find a block paved driveway with parking for two cars and a well maintained front garden with a broad stretch of lawn. A footpath leads from your driveway to the front door and also round to a side gate, which gives access to the garden and rear of your home.
Opening your front door, you'll step into a spacious porch with a stylish, cloakroom WC on the left. After hanging your coat or slipping off your shoes you'll make your way through to the sitting room, where you'll find an impressive 195 square feet of smooth engineered hardwood floor. This relaxing room is decorated in soft neutral tones and natural daylight pours in from a long, bright window overlooking the front garden.
A large opening leads through to your new 215 square foot kitchen and breakfast room. In here, the engineered hardwood flooring continues underfoot, there's a sizeable pantry and the kitchen is a wonderful arrangement of smoky matt cabinets, glossy white splashbacks and chunky wooden countertops.
As well as space for a dining table and chairs, you've a handy breakfast bar and a sleek, electric chef's oven and hob with a stainless steel extractor hood overhead. The large, deep sink is placed in front of a wide window, offering peaceful garden views, and bespoke banquette seating runs down the far wall of your dining space, all the way up to the double patio doors which open out onto the garden patio.
Out in the garden, there's a stretch of patio that spans the width of your home and a large, green lawn surrounded by mature shrubs, foliage and timber fencing. A potting shed is tucked to the rear with a paved footpath connecting the shed and patio. To the side of your garden you've direct access to your kitchen, front driveway and a convenient, brick built outdoor store room.
Back inside your home, on the first floor, you'll find three restful bedrooms. The principal to the front has 175 square feet of floorspace, more of that blonde hardwood underfoot and a sage green, half height section of wall panelling. The second bedroom, also a generous double, has leafy garden views and the third bedroom is currently set up as a home working space but can be a good size single bedroom as well.
Finally, you'll arrive in your new luxurious family bathroom. Featuring a standalone, clawfoot, rolltop bath with handset shower and a large, separate, stroll in rainfall shower cubicle, this space is another haven of calming sage green paintwork and glossy white metro tiles.
There's also a traditional cast iron radiator with a heated towel rail, to add extra warmth and comfort in the colder months.
Your Local Area - Your nearest city is Milton Keynes, just a ten minute drive into the centre, but you already have many amenities to meet your day to day needs within easy walking distance in Woburn Sands.
To get out into nature, you only have to walk for five minutes and you're into the woods. Any cycling enthusiasts will enjoy the specially developed Woburn Trails, to add a little extra challenge to your bike ride. There's also a great outdoor children's play area, just a little further away on The Common.
There are two schools in Woburn Sands, both less than half a mile from your front door. Fulbrook School is just minutes away on foot, offering primary and secondary age education, then Swallowfield Primary School is just a few minutes further away.
There are plenty of local shops and also some larger chain stores nearby. In just a few hundred yards you'll reach the end of your road and turn onto the High Street, where you'll find all of your day to day amenities.
The High Street is also home to some great eating and drinking establishments. Try Nonna's for a family friendly ambience and delicious Italian cuisine or head to The Royal Oak, just off the High Street on Church Road, for a warm welcome, live music and a wonderful beer garden.
Woburn Sands train station is only a fifteen minute walk or two minute drive from your home, where you can ride a few stops to Bletchley or Bedford and catch commuter trains to London Euston or St Pancras. The whole door to door journey taking approximately one hour.
If you prefer a rail connection to London without any changes, then you only have to drive fifteen minutes to Milton Keynes Central station, where you can park and ride direct trains to London Euston, with fast services taking as little as thirty three minutes.
Entrance Hall -
Cloakroom -
Sitting Room - 5.49 x 3.45 (18'0" x 11'3") -
Kitchen / Breakfast Room - 6.63 x 3.15 (21'9" x 10'4") -
Landing -
Bedroom One - 4.37 x 3.84 (14'4" x 12'7") -
Bedroom Two - 4.32 x 3.15 (14'2" x 10'4") -
Bedroom Three - 2.82 x 2.26 (9'3" x 7'4") -
Family Bathroom -
Brochures
Downham Road, Woburn Sands, Milton Keynes- COUNCIL TAXA payment made to your local authority in order to pay for local services like schools, libraries, and refuse collection. The amount you pay depends on the value of the property.Read more about council Tax in our glossary page.
- Band: D
- PARKINGDetails of how and where vehicles can be parked, and any associated costs.Read more about parking in our glossary page.
- Driveway
- GARDENA property has access to an outdoor space, which could be private or shared.
- Yes
- ACCESSIBILITYHow a property has been adapted to meet the needs of vulnerable or disabled individuals.Read more about accessibility in our glossary page.
- Ask agent
Downham Road, Woburn Sands, Milton Keynes
Add an important place to see how long it'd take to get there from our property listings.
__mins driving to your place
Your mortgage
Notes
Staying secure when looking for property
Ensure you're up to date with our latest advice on how to avoid fraud or scams when looking for property online.
Visit our security centre to find out moreDisclaimer - Property reference 33780717. The information displayed about this property comprises a property advertisement. Rightmove.co.uk makes no warranty as to the accuracy or completeness of the advertisement or any linked or associated information, and Rightmove has no control over the content. This property advertisement does not constitute property particulars. The information is provided and maintained by Fine Homes Property, Great Brickhill. Please contact the selling agent or developer directly to obtain any information which may be available under the terms of The Energy Performance of Buildings (Certificates and Inspections) (England and Wales) Regulations 2007 or the Home Report if in relation to a residential property in Scotland.
*This is the average speed from the provider with the fastest broadband package available at this postcode. The average speed displayed is based on the download speeds of at least 50% of customers at peak time (8pm to 10pm). Fibre/cable services at the postcode are subject to availability and may differ between properties within a postcode. Speeds can be affected by a range of technical and environmental factors. The speed at the property may be lower than that listed above. You can check the estimated speed and confirm availability to a property prior to purchasing on the broadband provider's website. Providers may increase charges. The information is provided and maintained by Decision Technologies Limited. **This is indicative only and based on a 2-person household with multiple devices and simultaneous usage. Broadband performance is affected by multiple factors including number of occupants and devices, simultaneous usage, router range etc. For more information speak to your broadband provider.
Map data ©OpenStreetMap contributors.





