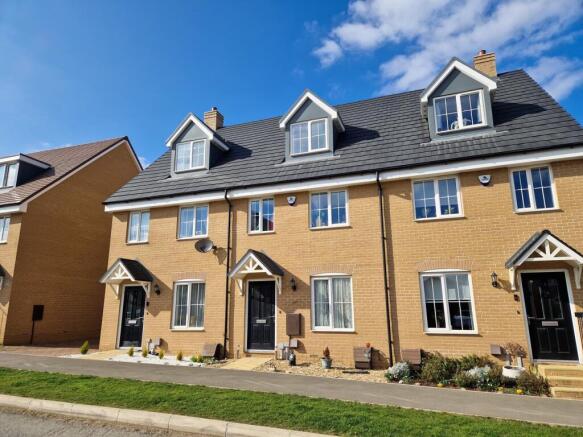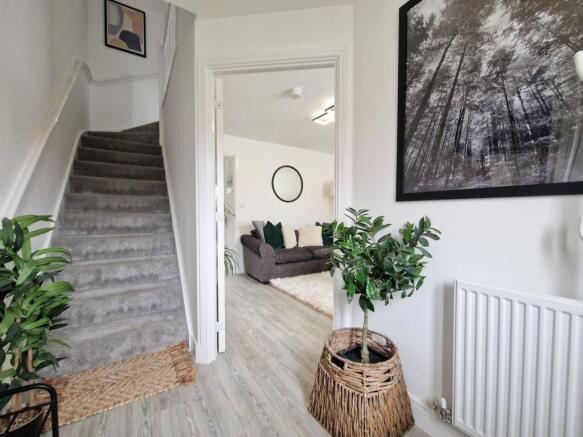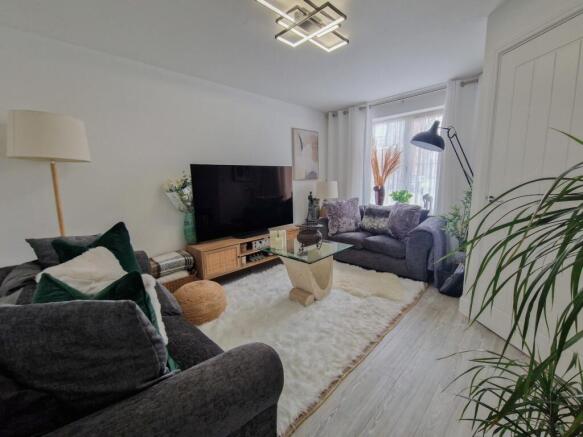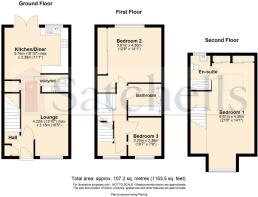
Moonflower Place, Biggleswade, SG18

- PROPERTY TYPE
Town House
- BEDROOMS
3
- BATHROOMS
2
- SIZE
Ask agent
- TENUREDescribes how you own a property. There are different types of tenure - freehold, leasehold, and commonhold.Read more about tenure in our glossary page.
Freehold
Key features
- Braxton style town house
- Show home condition
- 3 years old
- Two parking spaces
- Fitted wardrobes
- Desirable Orchard Chase development
- 1 mile to town centre and train station
- 5 minute walk to Leisure Centre
- Annual charge of £187.22 when development is complete
- EPC rating B. Council tax band D
Description
Internally, this property offers an entrance hall, living room and kitchen/diner on the ground floor. On the first floor is a large double bedroom with mirrored wardrobes, a good-sized single bedroom, currently used as a home office, and a three-piece family bathroom. The second floor is dedicated to the primary bedroom with en-suite shower room and fitted wardrobes. Externally is a lovely manicured garden with patio and gate leading to the parking area where you will find two side-by-side parking spaces for this property.
Entrance Hall:
A welcoming entrance hall with door leading to living room and stairs rising to the first floor. Luxury Amtico flooring. Small storage cupboard housing the consumer unit with the facility for hyper-optic or BT Open Reach internet connection. Radiator. Spotlight.
Living Room:
Abt. 13' 10" max x 10' 5" (4.22m max x 3.17m) A naturally bright room located at the front of the property with luxury Amtico flooring continued from entrance hall. Double glazed window to front aspect. Radiator. Remote controlled ceiling light with adjustable settings. TV and telephone points. Door leading to kitchen/dining room and WC.
Kitchen/Dining Room:
Abt. 18' 10" max x 10' 5" (5.74m max x 3.17m) A high specification and beautifully kept white modern gloss kitchen with a range of soft closing wall, base and drawer units and complimenting laminate worksurfaces. Integrated appliances include fridge/freezer, dishwasher, digital induction hob with extractor fan overhead and double oven. One and a half stainless steel sink and drainer with mixer tap. Cupboard housing combination boiler. Window to rear aspect with fitted blind. French doors leading from dining area to garden. Luxury Amtico flooring. Spotlights. Under cupboard and plinth lighting. USB Plug sockets. Dining area suitable for a four or six-seater dining table and chairs/bench with ceiling light above. Access to under stairs storage cupboard with Lynx alarm control system and double power socket.
WC/Utility:
Growing in popularity, a cloakroom combined with the features of a utility room provides a great space for storing everyday items without intruding into your kitchen storage. Fixtures include a wash hand basin with mixer tap, low level WC, integrated washer/dryer, white gloss under counter storage cupboards with compact laminate worksurfaces. Full width mirror. Chrome heated towel rail. Luxury Amtico flooring. Extractor fan. Light to ceiling.
First Floor Landing:
Doors to all rooms. Radiator. Two ceiling lights. Soft pile carpet. Radiator. Door to second floor bedroom hides a useful space which can be used as a study area or reading nook with window to front aspect. Light to ceiling. Radiator. Stairs to main bedroom.
Bedroom Two:
Abt. 14' 4" x 14' 1" (4.37m x 4.29m) A spacious double bedroom located towards the rear of the property overlooking the garden and parking area. Mirrored, sliding door wardrobes with storage above. Soft pile carpet. Radiator. USB plug sockets. Window to rear aspect. Light to ceiling.
Bedroom Three:
Abt. 10' 7" x 7' 9" (3.23m x 2.36m) Currently used as a home office, this bedroom would be best described as a single bedroom but can fit a double bed if needed. Additional ethernet cable connection paid for as an optional extra. Soft pile carpet. Radiator. Light to ceiling. Telephone point. Window to front aspect.
Family Bathroom:
An Italian inspired three-piece suite with marble effect tiling to splash back areas. Full height tiling to shower area. Panelled bath with overhead shower and glass screen, low level WC and wash hand basin with mixer tap. Full width mirror. Tiled flooring. Chrome heated towel rail. Spotlights. Extractor fan.
Principal Bedroom:
Abt. 21' 8" x 14' 1" (6.60m x 4.29m) The top floor offers a luxurious suite with practical fitted mirrored wardrobes and en-suite shower room. The Braxton style has a more open feel with exposed bannisters and stair case. Soft pile carpet. Four wall lights. Radiator. Separate heating thermostat to control the second floor. USB plug sockets. Dorma window to front aspect and Velux window to rear aspect both with fitted thermal blinds.
En-Suite Shower Room:
A modern neutral suite with double width walk-in shower, low level WC and wash hand basin with mixer tap and vanity unit. Full height tiling in shower areas with half wall tiling to the remaining walls. Fitted mirror. Velux window to rear aspect. Chrome heated towel rail. Tiled flooring. Extractor fan.
Garden and Parking:
The garden faces North/West and is mainly laid to lawn with patioed area for garden furniture, outside tap and sensor light. There is a small storage shed to the rear which will remain. A gate leads to the parking area behind where you will find two side-by-side spaces with outdoor light. There are lay-bys located on street for visitors.
About the Area:
This lovely property is located on the new Orchard Chase development which is within a five-minute walk to Saxon Pool and Leisure Centre, local pharmacy, nursery and convenience stores. There are also lovely countryside walks just behind the estate, perfect for dog owners and those who like the outdoors! Biggleswade town centre is located just over a mile away with a wide range of public houses, restaurants and shops. The train station provides direct links into London's Kings Cross St Pancras, with a journey time of approximately 40 minutes.
Agents Note:
The owner paid an annual estate charge of £187.22 when they first moved in but has been advised this will only be due again once the estate has been finished by Taylor Wimpey.
Draft details yet to be approved by the vendor and may be subject to change.
Brochures
Brochure 1Brochure 2- COUNCIL TAXA payment made to your local authority in order to pay for local services like schools, libraries, and refuse collection. The amount you pay depends on the value of the property.Read more about council Tax in our glossary page.
- Band: TBC
- PARKINGDetails of how and where vehicles can be parked, and any associated costs.Read more about parking in our glossary page.
- Yes
- GARDENA property has access to an outdoor space, which could be private or shared.
- Yes
- ACCESSIBILITYHow a property has been adapted to meet the needs of vulnerable or disabled individuals.Read more about accessibility in our glossary page.
- Ask agent
Moonflower Place, Biggleswade, SG18
Add an important place to see how long it'd take to get there from our property listings.
__mins driving to your place
Get an instant, personalised result:
- Show sellers you’re serious
- Secure viewings faster with agents
- No impact on your credit score



Your mortgage
Notes
Staying secure when looking for property
Ensure you're up to date with our latest advice on how to avoid fraud or scams when looking for property online.
Visit our security centre to find out moreDisclaimer - Property reference 28690484. The information displayed about this property comprises a property advertisement. Rightmove.co.uk makes no warranty as to the accuracy or completeness of the advertisement or any linked or associated information, and Rightmove has no control over the content. This property advertisement does not constitute property particulars. The information is provided and maintained by Satchells Estate Agents, Biggleswade. Please contact the selling agent or developer directly to obtain any information which may be available under the terms of The Energy Performance of Buildings (Certificates and Inspections) (England and Wales) Regulations 2007 or the Home Report if in relation to a residential property in Scotland.
*This is the average speed from the provider with the fastest broadband package available at this postcode. The average speed displayed is based on the download speeds of at least 50% of customers at peak time (8pm to 10pm). Fibre/cable services at the postcode are subject to availability and may differ between properties within a postcode. Speeds can be affected by a range of technical and environmental factors. The speed at the property may be lower than that listed above. You can check the estimated speed and confirm availability to a property prior to purchasing on the broadband provider's website. Providers may increase charges. The information is provided and maintained by Decision Technologies Limited. **This is indicative only and based on a 2-person household with multiple devices and simultaneous usage. Broadband performance is affected by multiple factors including number of occupants and devices, simultaneous usage, router range etc. For more information speak to your broadband provider.
Map data ©OpenStreetMap contributors.





