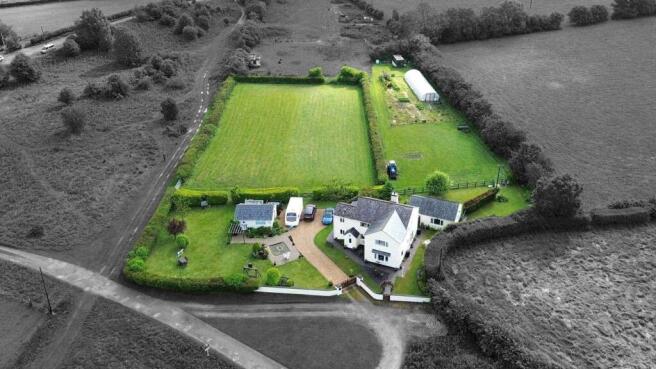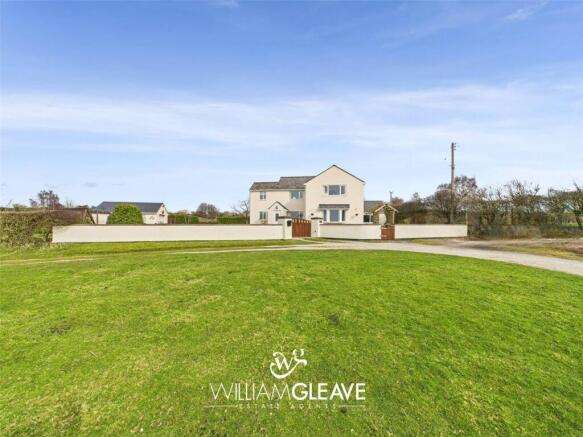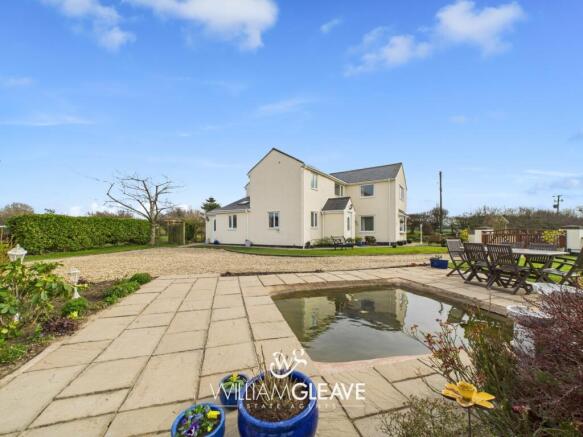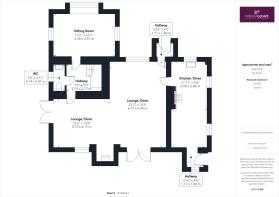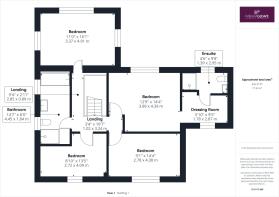
Naid Y March, Holywell, Flintshire, CH8

- PROPERTY TYPE
Detached
- BEDROOMS
4
- BATHROOMS
3
- SIZE
Ask agent
- TENUREDescribes how you own a property. There are different types of tenure - freehold, leasehold, and commonhold.Read more about tenure in our glossary page.
Freehold
Key features
- 360° COUNTRYSIDE VIEWS
- DETACHED GARAGE AND BAR
- HIGHLY SOUGHT-AFTER LOCATION
- TASTEFULLY DECORATED THROUGHOUT
- DIVERSE WRAPAROUND GARDENS
- COUNCIL TAX BAND G
Description
Nestled in a tranquil and idyllic location, this substantial four-bedroom extended detached house offers a rare opportunity to live in a private, countryside setting with no immediate neighbours. This attractive family home is situated towards the end of a no-through country lane, surrounded by the Duke of Westminster’s land, and boasts spectacular 360-degree views over open countryside, the Clwydian Range, and Snowdonia.
The stunning property boasts a variety of spacious rooms, each bright and airy, with picturesque views from every window. Tastefully decorated throughout, it offers a perfect setting for family living.
Accessed via impressive wooden electric gates, the property features a spacious stone driveway that provides ample off-road parking for multiple vehicles, all bordered by traditional walls and hedging for added privacy. A small wooden gate opens to a charming trellis arch, leading you into a beautifully landscaped garden.
To the left of the property, you'll find a generously sized lawned garden, complete with a conveniently positioned patio area with a sunken pond. The garden is designed with multiple seating areas, perfect for enjoying the breathtaking surroundings. There is also a detached garage and a further wooden gate offering access to a field that flows into another, featuring a poly tunnel and a storage unit (currently used as a potting shed).
On the right side of the property, another range of lawned gardens, paved paths, and patios offer even more outdoor space to relax and enjoy the peaceful views. A detached outbuilding, currently used as a bar, provides additional versatility.
In brief, the accommodation comprises; Front Porch, Lounge/Diner, Kitchen/Diner, Sitting Room, Downstairs W/C and Reception Hall.
On the first floor, you will find; Landing, Family Bathroom and Four Bedrooms with an Ensuite and Dressing Room to the Main Bedroom.
This home is a haven for nature lovers and those seeking peace and privacy, with easy access to two fields that belong to the property. With its idyllic location, stunning views, and a variety of outdoor spaces, this property is a must-see for anyone looking to embrace the beauty of the Welsh countryside.
Entrance Porch:
Enter through a UPVC front door featuring a decorative double-glazed panel, allowing plenty of natural light to flood in. The space is complemented by dark wood-effect laminate flooring, creating a warm welcome to this beautiful home. A wooden door with decorative frosted glazed panels leads into the lounge/diner.
Lounge/ Diner:
The dark wood-effect laminate flooring flows seamlessly from the entrance porch into this spacious lounge/diner. There is ample room for both lounge furniture and a dining table and chairs. The room is enhanced by a feature wall with attractive wallpaper, complemented by neutrally painted walls and vibrant wallpapered accents that enhance the countryside feel. There are three light fittings and multiple power points providing extra light and practicality. The stone inglenook fireplace with a wooden beam serves as the focal point of the room, housing a log burner with a slate surround. A UPVC double-glazed window to the front elevation offers stunning views over the surrounding countryside and distant hills, while another UPVC double-glazed window to the rear overlooks the fields and the bar/ outbuilding. Two wall-mounted double-panel radiators provide warmth to this generous space, along with the log burner. French doors with large, double-glazed panels open into the rear (truncated)
Kitchen/ Diner:
The light and airy kitchen/diner features textured slate-tiled flooring and a range of neutral wall and base units, offering both style and practicality. A Belfast sink with an overhead mixer tap is sits underneath a UPVC double-glazed window, offering beautiful views over the Clwydian Range. The current owners range cooker is positioned neatly between two additional kitchen cupboards and is accompanied by a decorative tiled splashback and wooden surround, along with an integrated extractor fan. The space also includes an integrated fridge freezer, integrated dishwasher, and space for a washer/dryer. Two additional UPVC double-glazed windows on the side elevation offer views of the side garden, the pond, the off-road parking area, and the detached garage. There is a double-panel wall-mounted radiator, two ceiling light fittings, three wall light fittings, and a range of spotlights sunk into the units and cupboards. Another UPVC double-glazed window is positioned at the (truncated)
Reception Hall:
The reception hall features dark wood-effect laminate flooring, maintaining a smooth and stylish flow throughout the property. Plush carpeted stairs with a wooden handrail leads to the first floor. The area also includes an under-stairs storage space, a double power socket, and a wall-mounted double-panel radiator. Access to the front sitting room and downstairs W/C is via wooden doors, one of which features decorative glazed panels.
Downstairs W/C:
The downstairs W/C is another space that features dark wood-effect laminate flooring. The walls are tiled with a decorative border, and the room is equipped with a wash basin with hot and cold taps, a low flush WC, and a wall-mounted cupboard for additional storage. There is a UPVC double-glazed frosted glass window to the side elevation that ensures privacy while allowing natural light to enter the room.
Sitting Room:
This versatile room, which has previously been used as a downstairs bedroom, features soft carpeting throughout and multiple power points. UPVC double-glazed windows on three of the walls offer stunning views from every angle, making this room a true sun trap, filled with natural light and warmth. This space also includes a large wall-mounted double-panel radiator and a light fitting with a dimmer switch allows for adjustable ambiance. Enjoy breathtaking views over the open countryside, farmland, and distant hills.
To the First Floor..
Landing:
Soft carpeted stairs lead to the first floor, with two shelves above and to the side, providing space for decorative displays. The landing offers access to four bedrooms and the main bathroom. The neutrally painted walls create a light and airy atmosphere, complemented by an attractive wallpapered feature wall.
Bedroom One:
A spacious double bedroom featuring plush carpeting and multiple power points. A UPVC double-glazed window to the front elevation offers breathtaking views over the open countryside and mountains. The main bedroom leads into its own dressing room through an open brick archway, with the plush carpet continuing into the dressing area. Here, you'll find an additional wall-mounted radiator, a UPVC double-glazed window to the rear elevation, and a double power socket. This room also provides access to the loft via a hatch above. A wooden door leads to the ensuite.
Ensuite:
The ensuite features mosaic tile-effect vinyl flooring and neutrally tiled walls. It includes a freestanding mains shower with a sliding glazed door, complemented by a spotlight above and contemporary panelling surrounding the shower. A sleek, wall-mounted radiator adds a modern touch, while a UPVC double-glazed frosted window to the front elevation provides natural light and privacy. The space also includes a low flush W/C and a modern wash basin with a stylish tap, set into a sleek vanity unit. Additional spotlights enhance the space.
Bedroom Two:
A spacious, fully carpeted double bedroom featuring multiple power points. UPVC double-glazed windows on three of the walls provide breathtaking views over the open countryside, garden, and mountains. The room is filled with natural light, with sunlight pouring through every window. A wall-mounted double-panel radiator ensures warmth.
Bedroom Three:
Another generously sized double bedroom with a wall mounted double-panel radiator, multiple power points and a UPVC double-glazed window to the rear elevation, offering views of the countryside.
Bedroom Four:
In this bedroom you will again find a wall mounted double-panel radiator, power points, a UPVC double-glazed window looking over the fields and additionally the room is equipped with fitted wardrobes.
Main Bathroom:
A generously sized four-piece family bathroom suite featuring laminate-effect vinyl flooring. Two UPVC double-glazed windows to the side elevation offer views over the open fields and distant hills, including the iconic Moel Famau. The room is neutrally painted throughout, with stylish modern cladding surrounding the wash basin, bath, and freestanding shower. The freestanding shower is enclosed with a glazed screen and a spotlight above. There are two wall-mounted heated towel rails, a low flush modern W/C, and a sleek wash basin with a matching modern tap. The large bath features contemporary taps and is complemented by a mirrored wall above. Three ceiling light fittings and additional lighting above the wash basin complete the space.
Outside:
This stunning home is tucked away down a peaceful no-through country lane and surrounded by the Duke of Westminster's land. There is a lawned "turning circle" on first approach and the property is entered via wooden electric gates leading to a spacious, stoned driveway offering ample off-road parking for multiple vehicles. The grounds are enclosed by walls and hedging, ensuring privacy and security. A small wooden gate beneath a trellis arch provides additional access to the front gardens. To the left, you'll find a generously sized lawned garden with a well-positioned patio area featuring a sunken pond, perfect for relaxing. Multiple seating areas provide a variety of spots to enjoy the surroundings. A detached garage is also situated here, along with a wooden gate offering access to a field that leads into another, which includes a poly tunnel and a storage unit (currently used as a potting shed). To the right, another stretch of lawned gardens, paved paths, and patios (truncated)
Garage:
The detached garage, located to the side of the property and accessed via the driveway, features an up-and-over door and is equipped with electricity. It provides useful space for external storage.
Bar:
This converted double garage, currently used as a bar, offers a versatile multifunctional space. The timber-built front entrance features glazed windows, allowing an abundance of natural light to fill the area. Ceiling light fittings, a wall-mounted water feature, and a decked area create a welcoming atmosphere, perfect for a sheltered seating area. A patio and decked floor complete the outdoor space, which is enclosed by a wooden gate. A UPVC double-glazed door provides access to the other side of the garden, while double UPVC double-glazed doors lead directly into the bar area. The space features tile-effect vinyl flooring, access to the loft above, and two ceiling light fittings. UPVC double-glazed windows on both the side and rear elevations allow natural light to flood the room. Multiple power points are available, and a built-in bar with electricity adds a touch of convenience. This is a fantastic space for entertaining.
Additional Information:
The property has undergone multiple extensions over the years, all of which have been fully signed off. The current owners are happy to either leave or remove the poly tunnel and restore the area to an open field. This exclusive property is a MUST VIEW!
- COUNCIL TAXA payment made to your local authority in order to pay for local services like schools, libraries, and refuse collection. The amount you pay depends on the value of the property.Read more about council Tax in our glossary page.
- Band: G
- PARKINGDetails of how and where vehicles can be parked, and any associated costs.Read more about parking in our glossary page.
- Yes
- GARDENA property has access to an outdoor space, which could be private or shared.
- Yes
- ACCESSIBILITYHow a property has been adapted to meet the needs of vulnerable or disabled individuals.Read more about accessibility in our glossary page.
- Ask agent
Naid Y March, Holywell, Flintshire, CH8
Add an important place to see how long it'd take to get there from our property listings.
__mins driving to your place
Get an instant, personalised result:
- Show sellers you’re serious
- Secure viewings faster with agents
- No impact on your credit score
Your mortgage
Notes
Staying secure when looking for property
Ensure you're up to date with our latest advice on how to avoid fraud or scams when looking for property online.
Visit our security centre to find out moreDisclaimer - Property reference WGH250063. The information displayed about this property comprises a property advertisement. Rightmove.co.uk makes no warranty as to the accuracy or completeness of the advertisement or any linked or associated information, and Rightmove has no control over the content. This property advertisement does not constitute property particulars. The information is provided and maintained by William Gleave, Holywell. Please contact the selling agent or developer directly to obtain any information which may be available under the terms of The Energy Performance of Buildings (Certificates and Inspections) (England and Wales) Regulations 2007 or the Home Report if in relation to a residential property in Scotland.
*This is the average speed from the provider with the fastest broadband package available at this postcode. The average speed displayed is based on the download speeds of at least 50% of customers at peak time (8pm to 10pm). Fibre/cable services at the postcode are subject to availability and may differ between properties within a postcode. Speeds can be affected by a range of technical and environmental factors. The speed at the property may be lower than that listed above. You can check the estimated speed and confirm availability to a property prior to purchasing on the broadband provider's website. Providers may increase charges. The information is provided and maintained by Decision Technologies Limited. **This is indicative only and based on a 2-person household with multiple devices and simultaneous usage. Broadband performance is affected by multiple factors including number of occupants and devices, simultaneous usage, router range etc. For more information speak to your broadband provider.
Map data ©OpenStreetMap contributors.
