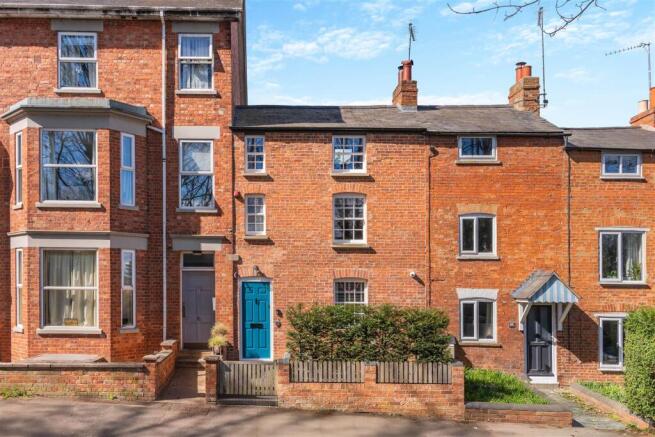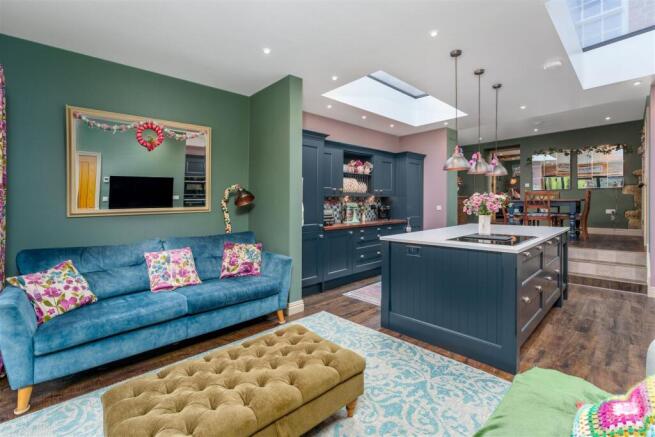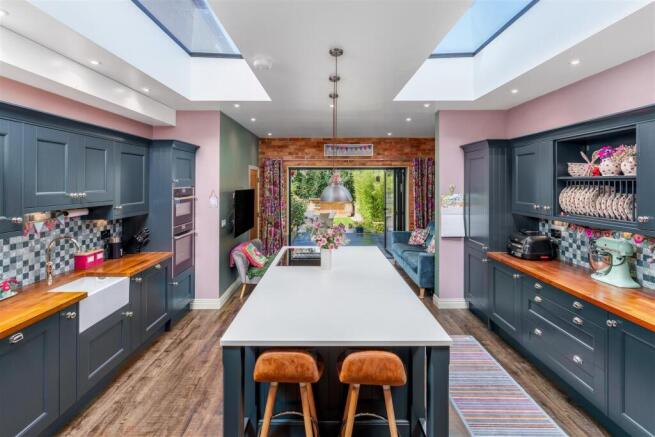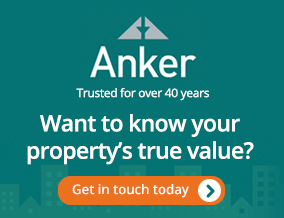
Broughton Road, Banbury

- PROPERTY TYPE
Terraced
- BEDROOMS
3
- BATHROOMS
2
- SIZE
Ask agent
- TENUREDescribes how you own a property. There are different types of tenure - freehold, leasehold, and commonhold.Read more about tenure in our glossary page.
Freehold
Key features
- Beautifully renovated blending character and modern features
- Breathtaking kitchen with integrated appliances
- Stunning views over Banbury
- Underfloor heating
- Large garden perfect for entertaining
- Spacious master bedroom and ensuite
- Near local primary school
- Close to town centre
- Gas central heating
Description
The Property - 170 Broughton Road is an exceptional property meticulously remodelled and renovated over the past eight years by the current owners with no expense spared. Positioned near the top of Broughton Road it offers stunning views over Banbury. Dating back approximately 200 years this thoughtfully updated home blends modern contemporary living with its original character featuring exposed stone, wooden beams, sash windows and high ceilings. Modern upgrades include soundproofing, oak veneer doors, updated electrics and CCTV to name a few. Upon entering you are welcomed into a cosy living room with a striking feature fireplace complete with a brick surround and wooden beam. This leads into the breathtaking open plan dining and kitchen area. The dining space comfortably accommodates a table and chairs and includes a cleverly utilised understairs cupboard currently serving as a home office. Stepping down into the stunning John Nicholls kitchen you will find wooden worktops, built-in appliances, a Quooker tap and two rooflights that flood the space with natural light. At the end of the kitchen a snug area with bi-fold doors overlooks the rear garden. Completing the ground floor is a hallway leading to a utility cupboard and a downstairs WC with underfloor heating running throughout the ground floor.
The first floor showcases an oak stairwell and an exposed original stone wall that continues into a spacious double bedroom which features two sash windows overlooking the rear garden along with two velux skylights. Another double bedroom includes a sash window, a wooden beam and an original door opening to understairs storage. A modern family bathroom completes this level. The top floor hosts an impressive family bathroom which also features exposed stone on the stairwell, two sash windows and a velux sky light. This leads to a stylish ensuite with a skylight offering scenic views over Banbury.
The rear garden is designed for entertaining with a covered composite decking area perfect for al fresco dining, a lawn and a wooden shed equipped with power and lighting.
This property must be seen to be believed.
A floorplan has been prepared to show the dimensions and layout of the property as detailed below. Some of the main features are as follows:
* Underfloor heating throughout the ground floor.
* LTV flooring.
* Conservation area.
* A cosy living room with feature fireplace with original brick surround.
* The dining area offers ample space for a table and chairs, three hidden storage cupboards and access to a cupboard housing the gas fired boiler and water softener system. A cleverly utilised understairs cupboard serves as a compact office space ideal for home workers and contains underfloor heating and CCTV system.
* An immaculate John Nicholls kitchen with wall and base mounted units, wooden worktops and a central island with seating. Integrated appliances include a Neff double oven, full length fridge and freezer, dishwasher, Quooker tap and an induction hob with built-in extractor. The kitchen is further enhanced by two roof lights allowing in plenty of natural light.
* A snug area with bi-fold doors opens to the rear garden. The rear hallway provides access to a utility cupboard with space and plumbing for a washing machine and tumble dryer as well as a downstairs WC with a wash hand basin, heated towel rail and sash window.
* The first floor landing features an oak stairwell with an exposed original stone wall.
* A spacious double bedroom includes room for drawers, an exposed stone wall, two sash windows overlooking the rear garden and two velux skylights.
* Another double bedroom featuring a sash window and an original door leading to understairs storage.
* A modern family bathroom comprises a shower cubicle with a rainfall shower, WC, Heritage wash hand basin and a heated mirror with hidden storage behind.
* The top floor boasts a spacious light filled master bedroom with exposed stone on the stairwell, two sash windows, attic access and a door to the ensuite.
* The elegant ensuite includes a bath, WC, wash hand basin, heated towel rail and a velux skylight with views over Banbury.
* The large and long rear garden perfect for entertaining features a covered composite decking area ideal for outdoor dining, a lawn, planters and a lit pathway with original slabs from the house leading to a wood built workshop with power, lighting and a rubber roof.
Services - All mains services are connected. The gas fired boiler is located in a cupboard off the dining area. The property also benefits from underfloor heating on the ground floor.
Local Authority - Cherwell District Council. Council tax band C.
Viewing - Strictly by prior arrangement with the Sole Agents Anker & Partners.
Energy Rating: C - A copy of the full Energy Performance Certificate is available on request.
Brochures
Broughton Road, BanburyBrochure- COUNCIL TAXA payment made to your local authority in order to pay for local services like schools, libraries, and refuse collection. The amount you pay depends on the value of the property.Read more about council Tax in our glossary page.
- Band: C
- PARKINGDetails of how and where vehicles can be parked, and any associated costs.Read more about parking in our glossary page.
- Ask agent
- GARDENA property has access to an outdoor space, which could be private or shared.
- Yes
- ACCESSIBILITYHow a property has been adapted to meet the needs of vulnerable or disabled individuals.Read more about accessibility in our glossary page.
- Ask agent
Broughton Road, Banbury
Add an important place to see how long it'd take to get there from our property listings.
__mins driving to your place
Your mortgage
Notes
Staying secure when looking for property
Ensure you're up to date with our latest advice on how to avoid fraud or scams when looking for property online.
Visit our security centre to find out moreDisclaimer - Property reference 33781288. The information displayed about this property comprises a property advertisement. Rightmove.co.uk makes no warranty as to the accuracy or completeness of the advertisement or any linked or associated information, and Rightmove has no control over the content. This property advertisement does not constitute property particulars. The information is provided and maintained by Anker & Partners, Banbury. Please contact the selling agent or developer directly to obtain any information which may be available under the terms of The Energy Performance of Buildings (Certificates and Inspections) (England and Wales) Regulations 2007 or the Home Report if in relation to a residential property in Scotland.
*This is the average speed from the provider with the fastest broadband package available at this postcode. The average speed displayed is based on the download speeds of at least 50% of customers at peak time (8pm to 10pm). Fibre/cable services at the postcode are subject to availability and may differ between properties within a postcode. Speeds can be affected by a range of technical and environmental factors. The speed at the property may be lower than that listed above. You can check the estimated speed and confirm availability to a property prior to purchasing on the broadband provider's website. Providers may increase charges. The information is provided and maintained by Decision Technologies Limited. **This is indicative only and based on a 2-person household with multiple devices and simultaneous usage. Broadband performance is affected by multiple factors including number of occupants and devices, simultaneous usage, router range etc. For more information speak to your broadband provider.
Map data ©OpenStreetMap contributors.








