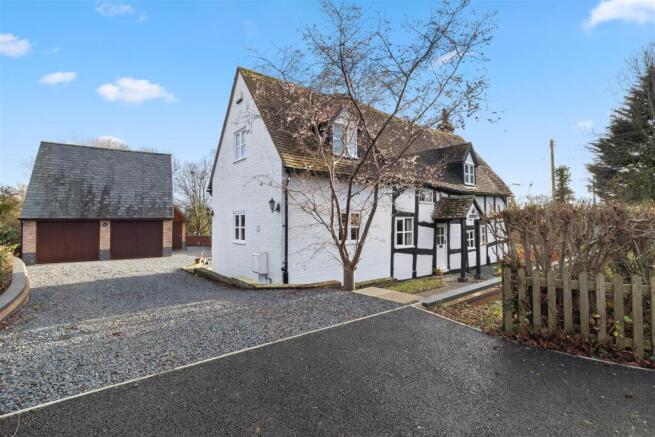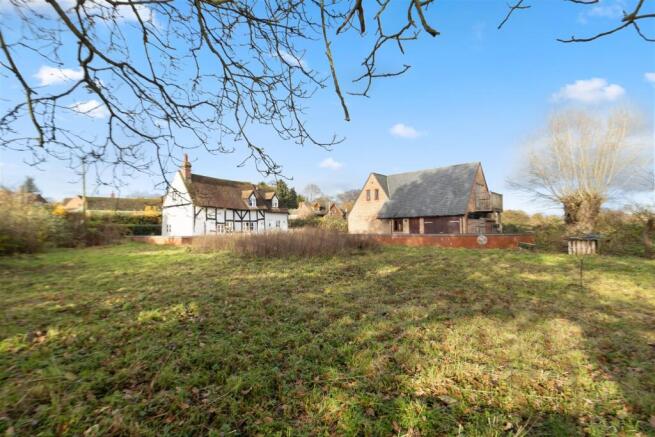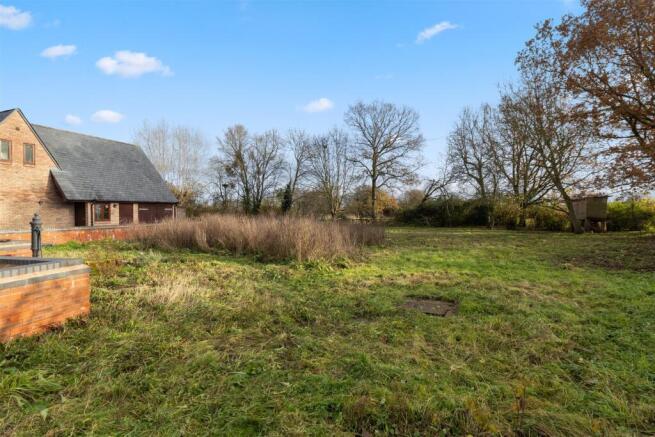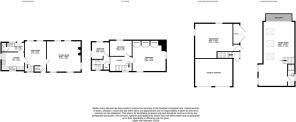
Lower Ferry Lane, Callow End

- PROPERTY TYPE
Detached
- BEDROOMS
3
- BATHROOMS
1
- SIZE
1,145 sq ft
106 sq m
- TENUREDescribes how you own a property. There are different types of tenure - freehold, leasehold, and commonhold.Read more about tenure in our glossary page.
Freehold
Key features
- Grade II listed Detached Cottage
- 0.5 acre plot with extensive gardens
- Three Bedrooms
- Two Reception Rooms
- Sought After Village Location
- Double Garage/Workshop
- Annexe
- Ample Off Road Parking
- EPC - D No Chain
- Council Tax Band: E Tenure: Freehold
Description
Price Reduced For Quick Sale To Allow Our Vendors To Pursue Their Round The World Cycle Tour
Nestled in the picturesque village of Callow End, this charming Grade II listed detached cottage, dating back to the 17th century, offers a unique blend of historical character and modern convenience. Spanning approximately 1,144 square feet, the property boasts three well-proportioned bedrooms and two inviting reception rooms, perfect for both relaxation and entertaining.
Set within an expansive 0.5-acre plot, the cottage is surrounded by extensive wildflower gardens edged by mature trees, providing a tranquil rural setting complemented by stunning views of the adjoining countryside. The property is ideally located, offering easy access to local amenities, including public houses, village shops, and a highly regarded primary school. Furthermore, it is conveniently situated for commuting to Malvern, Worcester, and the M5 motorway at junction 7.
Inside, the cottage retains many delightful period features, such as original wooden beams and quarry tiled flooring, which add to its charm and character. The property also includes a substantial double garage and a workshop, providing ample storage and workspace. Additionally, there is a separate annexe with an integral bathroom, presenting exciting possibilities for home working or independent living, subject to the necessary planning consents.
With off-road parking available for five to six vehicles on the gravelled driveway, this property is not only a beautiful home but also a practical choice for families or those seeking a peaceful retreat. This delightful cottage truly embodies the essence of rural living while remaining close to essential amenities.
Entrance - Wooden single glazed front door into:
Entrance Porch - Quarry tiled flooring. Understairs storage cupboard and wall light point.
Dining Room - Two double glazed wooden windows to rear aspect and double glazed window to front aspect. Original beams and features. Ceiling light point and radiator. Quarry tiled floor. Staircase rising to first floor. Door to:
Sitting Room - Two wooden double glazed windows to front aspect and two windows to rear aspect. Feature brick built inglenook fireplace with log burner and feature bread oven with wooden mantlepiece. Quarry tiled flooring. 3 x wall light points and 5 x ceiling spotlights. Fuse boards and electric meter. Radiator.
Kitchen - Window to front aspect and window to side aspect. Integrated `Candy` gas oven and 4 ring gas hob with tiled splash back. Built-in `Siemens` dishwasher and built-in fridge freezer. Vinyl work tops and stainless steel sink with 2 way chrome tap. Quarry tiled flooring. Wooden door to:
Utility Room - Double glazed window to rear aspect. Space for washing machine. One and a half sink with chrome tap. Wooden worktop. 3 x ceiling spotlights and quarry tiled flooring. Stable doors to rear and door to:
Wc - Ceramic sink with 2 x chrome taps and low level WC. Quarry tiled flooring. Wall mounted gas boiler and 3 x ceiling spotlights.
First Floor Landing - Gallery style landing with window to front aspect. Airing cupboard housing hot water tank. Radiator and fitted carpet. Doors to bedrooms.
Bedroom One - Windows to front and side aspects. Wall length built-in wardrobes. Original smokery. 6 x ceiling spotlights. Radiator and fitted carpet.
Bedroom Two - Window to rear aspect with fitted blinds. Ceiling light point. Radiator and fitted carpet. Loft access.
Bedroom Three - Windows to rear and side aspects with fitted blinds. Ceiling light point. Radiator and fitted carpet.
Bathroom - Obscure glazed window to front aspect. Panelled bath with overhead `Trition` shower and chrome taps, ceramic sink with chrome taps and low level WC. 2 x ceiling spotlights. Radiator and extractor fan. Tiled flooring.
Outside - The gardens and property sit in approx 0.5 acres with a large gravelled driveway to the front providing off road parking for 5/6 vehicles. A paved path leads to the front door with a lawned front garden that wraps around the property.
A paved patio to the rear overlooks farmland and further lawned gardens which are planted with a variety of mature fruit trees and wildflower meadow. A feature treehouse/bird hide and pond sit in the far corners of the garden. Garden wall with sump and drainage trench and pump system.
NB: The photos of the wildflower meadow were taken in June of this year
Double Garage - Power supply. Fluorescent tube lighting. Concrete floor. Boiler (boxed and lagged). Brick built integrated secure cycle store, with space for 4+ bikes. Vent. Door to workshop and entrance to annexe.
Workshop - Double glazed windows to rear and side aspects.
Annexe / Work Room - Stairway with fitted carpet and vinyl wood effect flooring. Double glazed bi-fold doors to balcony overlooking the gardens. 3 x double glazed velux windows and 2 x double glazed windows to side aspect. 12 x ceiling spotlights and 4 x downlights. 2 x feature lights. Range of benches/worktops. Door to:
Shower Room - Two double glazed windows to side aspect. Walk-in double shower with chrome faucet, ceramic sink with 2 way chrome tap and low level WC. 3 x ceiling spotlights. Extractor fan and underfloor heating. Tiled walls and flooring
Council Tax Mhdc - We understand the council tax band presently to be : E
Malvern Hills District Council
(Council Tax may be subject to alteration upon change of ownership and should be checked with the local authority).
Financial Services - Please note that any offer made on a property marketed by Philip Laney and Jolly will need to be qualified by Whiteoak Mortgages in order to demonstrate due diligence on behalf of our clients.
If you require any mortgage assistance - please use the link :
Philip Laney and Jolly reserve the right to earn a referral fee from various third party providers recommended to the client if instructed, services include; conveyancing, mortgage services, removals.
Floor Plan - This plan is included as a service to our customers and is intended as a GUIDE TO LAYOUT only. Dimensions are approximate and not to scale.
Parking - Parking for the property is via the driveway
Services - Mains electricity, gas, water and drainage were laid on and connected at the time of our inspection. We have not carried out any tests on the services and cannot therefore confirm that these are in working order or free from any defects.
Tenure Freehold - We understand that the property is offered for sale Freehold.
Verifying Id - Under The Money Laundering, Terrorist Financing and Transfer of Funds (Information on the Payer) Regulations 2017, the Agent is legally obliged to verify the identity of all buyers and sellers. In the first instance, we will ask you to provide legally recognised photographic identification (Passport, photographic driver’s licence, etc.) and documentary proof of address (utility bill, bank/mortgage statement, council tax bill etc). We will also use a third party electronic verification system in addition to this having obtained your identity documents. This allows them to verify you from basic details using electronic data, however it is not a credit check and will have no effect on you or your credit history. They may also use your details in the future to assist other companies for verification purposes.
Broadband - We understand currently Fibre to the cabinet broadband is available at this property.
You can check and confirm the type of Broadband availability using the Openreach fibre checker:
Mobile Coverage - Mobile phone signal availability can be checked via Ofcom Mobile & Broadband checker on their website.
Brochures
Lower Ferry Lane, Callow EndEPCBroadband CheckMobile Phone Coverage CheckvideoetteBrochure- COUNCIL TAXA payment made to your local authority in order to pay for local services like schools, libraries, and refuse collection. The amount you pay depends on the value of the property.Read more about council Tax in our glossary page.
- Band: E
- PARKINGDetails of how and where vehicles can be parked, and any associated costs.Read more about parking in our glossary page.
- Yes
- GARDENA property has access to an outdoor space, which could be private or shared.
- Yes
- ACCESSIBILITYHow a property has been adapted to meet the needs of vulnerable or disabled individuals.Read more about accessibility in our glossary page.
- Ask agent
Lower Ferry Lane, Callow End
Add an important place to see how long it'd take to get there from our property listings.
__mins driving to your place
Your mortgage
Notes
Staying secure when looking for property
Ensure you're up to date with our latest advice on how to avoid fraud or scams when looking for property online.
Visit our security centre to find out moreDisclaimer - Property reference 33755906. The information displayed about this property comprises a property advertisement. Rightmove.co.uk makes no warranty as to the accuracy or completeness of the advertisement or any linked or associated information, and Rightmove has no control over the content. This property advertisement does not constitute property particulars. The information is provided and maintained by Philip Laney & Jolly, Worcester. Please contact the selling agent or developer directly to obtain any information which may be available under the terms of The Energy Performance of Buildings (Certificates and Inspections) (England and Wales) Regulations 2007 or the Home Report if in relation to a residential property in Scotland.
*This is the average speed from the provider with the fastest broadband package available at this postcode. The average speed displayed is based on the download speeds of at least 50% of customers at peak time (8pm to 10pm). Fibre/cable services at the postcode are subject to availability and may differ between properties within a postcode. Speeds can be affected by a range of technical and environmental factors. The speed at the property may be lower than that listed above. You can check the estimated speed and confirm availability to a property prior to purchasing on the broadband provider's website. Providers may increase charges. The information is provided and maintained by Decision Technologies Limited. **This is indicative only and based on a 2-person household with multiple devices and simultaneous usage. Broadband performance is affected by multiple factors including number of occupants and devices, simultaneous usage, router range etc. For more information speak to your broadband provider.
Map data ©OpenStreetMap contributors.





