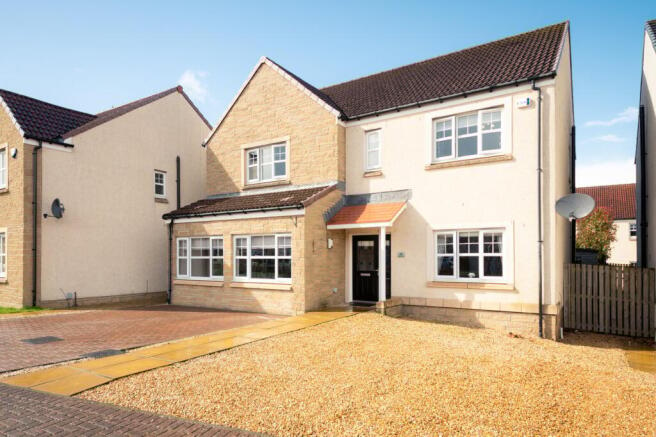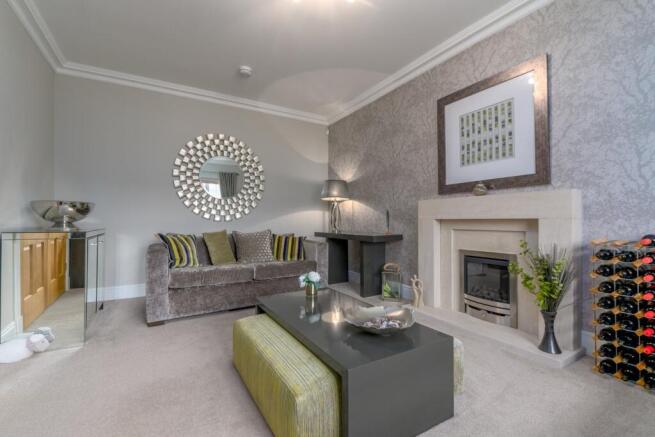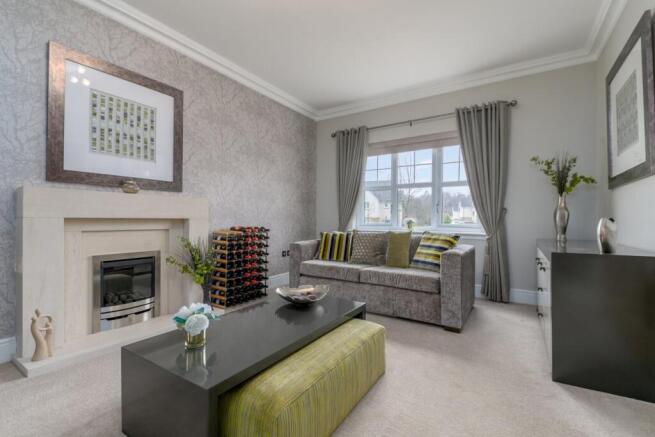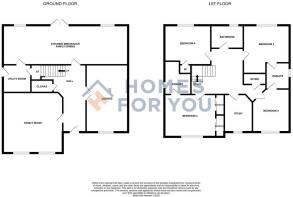
Rankin Drive, Falkirk, FK2

- PROPERTY TYPE
Detached
- BEDROOMS
5
- BATHROOMS
4
- SIZE
Ask agent
- TENUREDescribes how you own a property. There are different types of tenure - freehold, leasehold, and commonhold.Read more about tenure in our glossary page.
Freehold
Key features
- "The Dryden" Constructed by Charles Church
- Five bedrooms, all with built-in wardrobes, including a principal suite with en-suite and two bedrooms sharing a Jack and Jill bathroom
- Immaculate condition throughout making it truly walk in condition
- Open plan kitchen/dining/family room
- Gas central heating, double glazing & ample storage
- Well appointed lounge to the front
- Converted garage providing a versatile space, ideal as a sixth bedroom, second lounge, playroom, or home office
- Private and secure rear garden, perfect for the whole family to enjoy
- Double driveway
- An excellent choice for families, with access to renowned primary and secondary schools
Description
Homes For You are thrilled to present this outstanding five-bedroom detached villa, forming part of the highly regarded Charles Church 'Dryden' collection. Completed in 2015 and located within the popular Kinnaird Village in Larbert, this beautifully presented property offers around 2,000 sq. ft. of generous, flexible living space—ideal for modern family life.
The ground floor welcomes you with a bright vestibule and entrance hallway, leading into a formal lounge overlooking the front of the property. This stylish room features a large window, French glass doors, a gas fire and a feature limestone fireplace, creating an elegant yet cosy atmosphere—perfect for entertaining friends or enjoying a quiet evening in.
The converted double garage provides a spacious second lounge, currently set up as a family/media room. With two large windows flooding the space with natural light, it’s a fantastic room for movie nights, games, or even as an optional sixth bedroom.
The heart of the home lies to the rear—a stunning open-plan kitchen, dining and family area finished with sleek porcelain tiling. The kitchen is equipped with high-gloss cabinetry and a full suite of integrated appliances, making it a true hub for everyday living and entertaining. A snug seating area offers the perfect space to unwind, while French doors open onto the rear garden. There is also access to the side of the house, and the adjoining utility room offers further worktop space and storage.
Upstairs, the galleried landing is a real showstopper, leading to five beautifully decorated bedrooms, all with built-in wardrobes. The principal suite is a luxurious retreat with a fully tiled en-suite shower room, while bedrooms 2 and 3 share a stylish Jack and Jill en-suite. A modern family bathroom with both bath and separate shower completes the upper floor. Additional storage is available via the loft, which has built-in ladders for easy access.
Outside, the home enjoys a peaceful setting on a private shared drive, with only one neighbouring property. It offers a lovely outlook to a well-kept communal green space. To the front is a double monoblock driveway and a neat, manageable garden—creating great kerb appeal.
The rear garden is private, secure, and low maintenance, featuring a large chipped stone area, a generous slabbed patio, and ample space for children to play or for hosting summer BBQs. A garden shed provides handy storage for outdoor tools and equipment.
Located within the desirable Kinnaird Development, the property is ideally situated for Kinnaird Primary School, Larbert Train Station, Forth Valley Royal Hospital, and a wide range of local amenities.
Early viewing is essential to fully appreciate the exceptional space, quality and lifestyle on offer.
Family Bathroom 2.65m x 2.12m
Bedroom 5 - 3.19m x 1.89m
Bedroom 4 - 3.55m x 3.21m
Bedroom 2 - 3.11m x 3.32m
Jack and Jill Ensuite 2.65m x 2.65m
Bedroom 3 - 3.15m x 3.82m
Ensuite 2.19m x 2.75m
Principal Bedroom 4.25m x 3.50m
Utility Room 2.32m x 2.35m
WC 1.77m x 0.97m
Front Lounge 5.69m x 3.51m
Converted Garages 2nd Lounge 4.91m x 5.33m
open Plan Kitchen Diner and Lounge area 10.39m x 3.17m
Brochures
Home Report- COUNCIL TAXA payment made to your local authority in order to pay for local services like schools, libraries, and refuse collection. The amount you pay depends on the value of the property.Read more about council Tax in our glossary page.
- Band: G
- PARKINGDetails of how and where vehicles can be parked, and any associated costs.Read more about parking in our glossary page.
- Yes
- GARDENA property has access to an outdoor space, which could be private or shared.
- Yes
- ACCESSIBILITYHow a property has been adapted to meet the needs of vulnerable or disabled individuals.Read more about accessibility in our glossary page.
- Ask agent
Rankin Drive, Falkirk, FK2
Add an important place to see how long it'd take to get there from our property listings.
__mins driving to your place
Get an instant, personalised result:
- Show sellers you’re serious
- Secure viewings faster with agents
- No impact on your credit score
Your mortgage
Notes
Staying secure when looking for property
Ensure you're up to date with our latest advice on how to avoid fraud or scams when looking for property online.
Visit our security centre to find out moreDisclaimer - Property reference 28896863. The information displayed about this property comprises a property advertisement. Rightmove.co.uk makes no warranty as to the accuracy or completeness of the advertisement or any linked or associated information, and Rightmove has no control over the content. This property advertisement does not constitute property particulars. The information is provided and maintained by Homes For You, Larbert. Please contact the selling agent or developer directly to obtain any information which may be available under the terms of The Energy Performance of Buildings (Certificates and Inspections) (England and Wales) Regulations 2007 or the Home Report if in relation to a residential property in Scotland.
*This is the average speed from the provider with the fastest broadband package available at this postcode. The average speed displayed is based on the download speeds of at least 50% of customers at peak time (8pm to 10pm). Fibre/cable services at the postcode are subject to availability and may differ between properties within a postcode. Speeds can be affected by a range of technical and environmental factors. The speed at the property may be lower than that listed above. You can check the estimated speed and confirm availability to a property prior to purchasing on the broadband provider's website. Providers may increase charges. The information is provided and maintained by Decision Technologies Limited. **This is indicative only and based on a 2-person household with multiple devices and simultaneous usage. Broadband performance is affected by multiple factors including number of occupants and devices, simultaneous usage, router range etc. For more information speak to your broadband provider.
Map data ©OpenStreetMap contributors.






