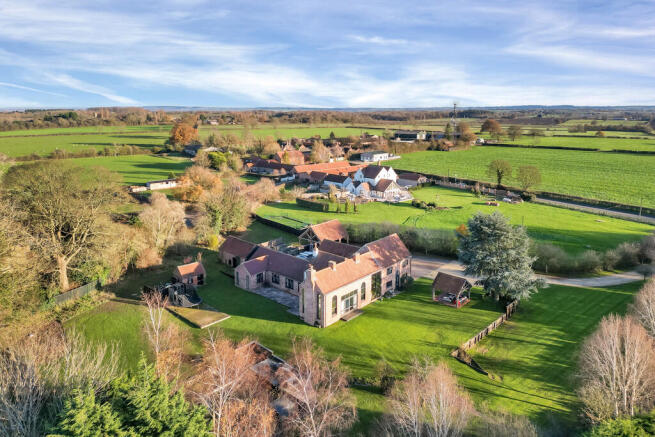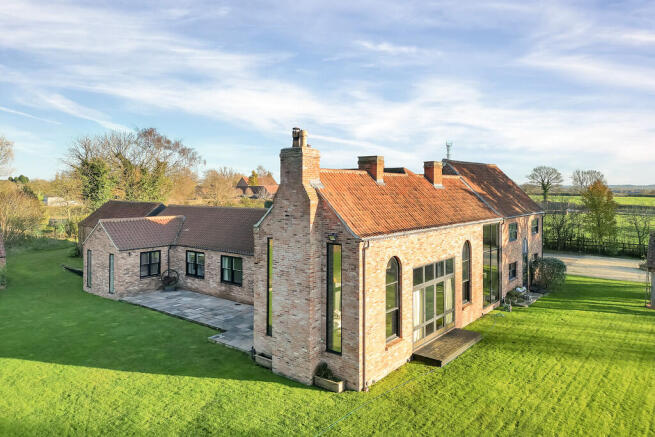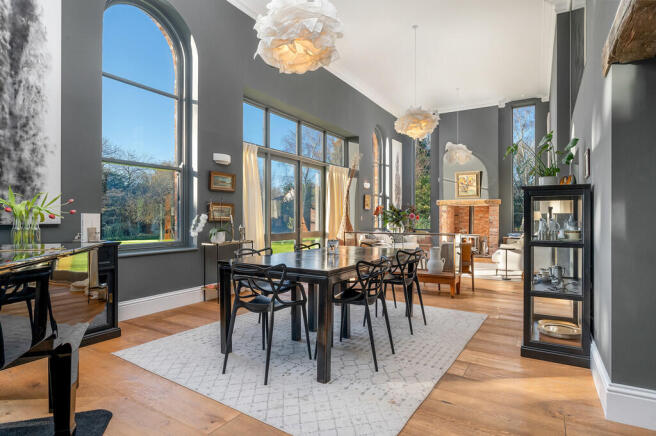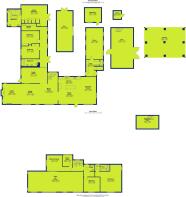
Browns Lane, Keyworth

- PROPERTY TYPE
Detached
- BEDROOMS
6
- BATHROOMS
3
- SIZE
5,610 sq ft
521 sq m
- TENUREDescribes how you own a property. There are different types of tenure - freehold, leasehold, and commonhold.Read more about tenure in our glossary page.
Freehold
Key features
- Stunning six-bedroom home
- Benefitting from no upward chain!
- High-end finishes, extensive grounds and premium amenities
- Two bathrooms, en-suite and WC
- Sought-after semi-rural area of South Nottingham
- Beautifully landscaped
- Set within 1.94 acres, the property is accessed via automated twin entrance gates
- Viewing essential!
- Council Tax Band - G
- Tenure - Freehold
Description
Believed to date back 150-200 years, this two-storey home features a combination of traditional solid and cavity brick/block construction, renovated and updated 6 years ago with energy saving cavity fill, complemented by pitched clay-tiled roofs. Internally, the structure consists of a mix of solid and stud walls, plasterboard ceilings, and timber and solid flooring. The layout is detailed on the attached Ordnance Survey Sheet. Meticulously externally renovated with antique hand held brinks and antique roof pantiles to compliment and match the age of the building.
On the ground floor, the spacious hall extends to 5.51m x 2.44m and includes a guest WC and utility area, both benefiting from underfloor heating. The guest WC features a low-flush WC and a double-glazed window. Adjacent is the dining hall, sized at 1.95m x 1.96m, which incorporates twin wash basins and a shower/dog wash area, also with underfloor heating. The playroom or gym, provides additional flexible living space.
The heart of the home is the open-plan kitchen and living room, spanning 8.82m x 6.20m. It features an island unit, pantry, underfloor heating, and a double-glazed window. The sitting room and stairwell, an impressive 13.90m x 4.37m, boasts a cast iron stove, striking two-storey windows, and underfloor heating. A cosy TV snug room, measuring 5.95m x 3.90m, offers courtyard access.
Three ground-floor bedrooms provide comfortable accommodation, each measuring approximately 4.15m x 2.90m and 4.15m x 2.82m, with fitted wardrobes and underfloor heating. The en-suite bath and shower room is generously proportioned at 3.88m x 3.62m, featuring a bath, twin basins, WC, and a walk-in shower with underfloor heating. A well-equipped utility/washroom, 4.16m x 1.75m, includes fitted cupboards, a sink, and underfloor heating. The family bathroom, measuring 4.15m x 1.97m, features a bath, Jack and Gill basins, and a WC, also with underfloor heating.
Upstairs, the master bedroom suite is an impressive 8.76m x 6.24m and includes an en-suite bathroom with a bath, WC and walk-in shower. A separate WC, measuring 1.50m x 0.81m, is also located on this floor. Bedroom three, sized at 3.72m x 3.51m, features a radiator and a double-glazed window, while a study, measuring 3.83m x 3.63m, overlooks the main living area. A plant room, 2.70m x 2.25m, houses gas and electric boilers along with a hot water cylinder. The total floor area of the property is approximately 380 square metres.
Set within 1.94 acres, the property is accessed via automated twin entrance gates. The grounds include an oak-framed gazebo measuring 4.20m x 4.20m, a gym sized at 9.60m x 3.80m, a foundation slab of 18.00m x 5.00m, a tractor barn measuring 8.40m x 5.24m, and a triple carport of 9.00m x 7.00m.
The outdoor space is beautifully landscaped, featuring a natural swimming pond, a sundeck, a sauna, a vegetable garden, a worm composter, and a swim hot tub. Security and access are well considered, with a six-foot perimeter fence, keypad entry gates, and an EV Tesla charger.
Extensive modernisation has been carried out, including roof renewal, new rainwater fittings, and partial wall reconstruction. The windows, doors, ceilings, and flooring have been upgraded, along with full redecoration throughout. The kitchen and bathrooms have been modernized to a high standard. A timber staircase has replaced the previous spiral stairs, and air conditioning has been installed in the master suite.
The landscaping has been enhanced with automated gates and a central courtyard. The barn has been converted into a gym, the tool shed has been renovated, and a triple carport has been added. The property has also undergone an energy-efficient transformation, with the LPG system removed and converted to electric heating.
With high-end finishes, extensive grounds, and premium amenities, this beautifully modernised home offers both luxury and practicality in an exceptional setting.
These sales particulars have been prepared by FHP Living on the instruction of the vendor. Services, equipment and fittings mentioned in these particulars have NOT been tested, and as such, no warranties can be given. Prospective purchasers are advised to make their own enquiries regarding such matters. These sales particulars are produced in good faith and are not intended to form part of a contract. Whilst FHP Living have taken care in obtaining internal measurements, they should only be regarded as approximate.
Purchaser information - Under the Protecting Against Money Laundering and the Proceeds of Crime Act 2002, FHP Living require any successful purchasers proceeding with a purchase to provide two forms of identification i.e. passport or photocard driving license and a recent utility bill. This evidence will be required prior to FHP Living instructing solicitors in the purchase or the sale of a property.
Brochures
Brochure- COUNCIL TAXA payment made to your local authority in order to pay for local services like schools, libraries, and refuse collection. The amount you pay depends on the value of the property.Read more about council Tax in our glossary page.
- Band: G
- PARKINGDetails of how and where vehicles can be parked, and any associated costs.Read more about parking in our glossary page.
- Garage,Off street
- GARDENA property has access to an outdoor space, which could be private or shared.
- Yes
- ACCESSIBILITYHow a property has been adapted to meet the needs of vulnerable or disabled individuals.Read more about accessibility in our glossary page.
- Ask agent
Browns Lane, Keyworth
Add an important place to see how long it'd take to get there from our property listings.
__mins driving to your place
Get an instant, personalised result:
- Show sellers you’re serious
- Secure viewings faster with agents
- No impact on your credit score
Your mortgage
Notes
Staying secure when looking for property
Ensure you're up to date with our latest advice on how to avoid fraud or scams when looking for property online.
Visit our security centre to find out moreDisclaimer - Property reference 102431017029. The information displayed about this property comprises a property advertisement. Rightmove.co.uk makes no warranty as to the accuracy or completeness of the advertisement or any linked or associated information, and Rightmove has no control over the content. This property advertisement does not constitute property particulars. The information is provided and maintained by FHP Living, West Bridgford. Please contact the selling agent or developer directly to obtain any information which may be available under the terms of The Energy Performance of Buildings (Certificates and Inspections) (England and Wales) Regulations 2007 or the Home Report if in relation to a residential property in Scotland.
*This is the average speed from the provider with the fastest broadband package available at this postcode. The average speed displayed is based on the download speeds of at least 50% of customers at peak time (8pm to 10pm). Fibre/cable services at the postcode are subject to availability and may differ between properties within a postcode. Speeds can be affected by a range of technical and environmental factors. The speed at the property may be lower than that listed above. You can check the estimated speed and confirm availability to a property prior to purchasing on the broadband provider's website. Providers may increase charges. The information is provided and maintained by Decision Technologies Limited. **This is indicative only and based on a 2-person household with multiple devices and simultaneous usage. Broadband performance is affected by multiple factors including number of occupants and devices, simultaneous usage, router range etc. For more information speak to your broadband provider.
Map data ©OpenStreetMap contributors.





