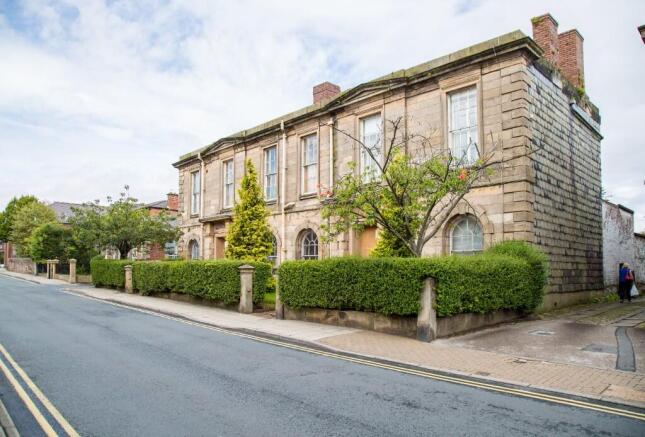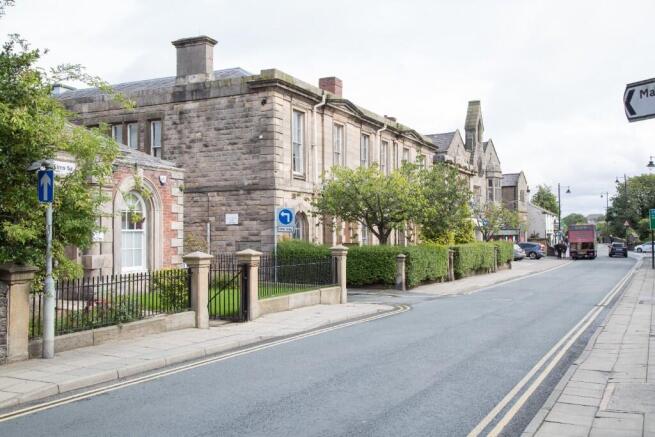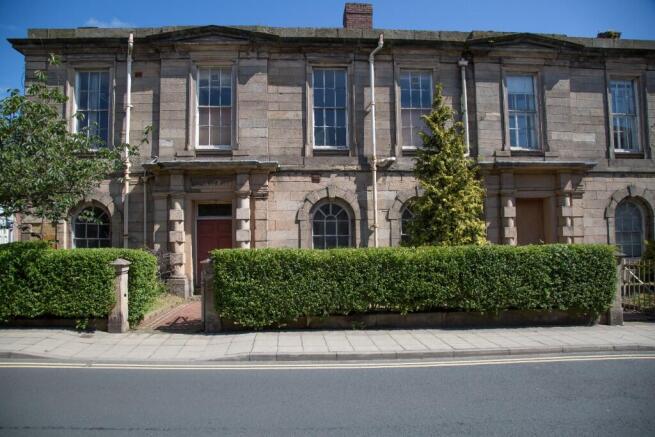Derby Street, Ormskirk, Lancashire, L39
- SIZE AVAILABLE
15,300 sq ft
1,421 sq m
- SECTOR
Commercial development for sale
- USE CLASSUse class orders: B1 Business and C1 Hotels
B1, C1
Key features
- c0.5 acre development opportunity in attractive market town
- Existing planning for Aparthotel consisting of 23 five-star Aparthotel rooms and bar
- Potential to vary planning to include residential, student or supported housing (STP)
- Prime unoccupied position within Ormskirk Town Centre
- Substantial pre-commencement enabling and demolition works completed
- Exciting opportunity to convert beautiful building whilst building to modern buildings standards to the rear
- On site parking and major park and ride railway station nearby
- Close to Edge Hill Campus
Description
Ormskirk is a market town in the western district of Lancashire, England. It is located 13 miles north of Liverpool, 11 miles northwest of St Helens, 9 miles southeast of Southport and 18 miles southwest of Preston.
The subject property is located on Derby Street, to the north edge of Ormskirk Town Centre. The location is renowned for being an office, leisure and student location. Ormskirk Railway Station is less than 200m away with connecting links to Preston and Liverpool and offers a free park and ride service.
DESCRIPTION:
The subject property comprises a detached two-storey plus basement which is Grade II listed. It is a former magistrates court and police station to the front, built originally in 1850. The building is a two-storey detached building of traditional brick construction with a sandstone faced frontage. An extension was built to the rear of the building in the 1970's which has now been demolished.
The property is set back slightly from the road, with a pedestrian path located to the front of the property with a surfaced car park to the rear, which currently provides parking for 18 cars. It has a vehicular access from the highway that is part shared with a neighbouring property. A rear extension had been demolished and the interior of the building has been stripped out to enable quick completion of the scheme.
PROPOSED DEVELOPMENT:
The scheme is to develop into a five-star Aparthotel with with 23 five-star apartments being a mixtures of 1, 2 and 3 bedrooms with 14 parking spaces and a restaurant on the first floor. A flat roofed extension was demolished to the rear and the intention is to erect a new two-storey extension accommodation block. This extension will be linked to the existing building via a glazed link walkway.
The proposed restaurant will be located over two floors, with the restaurant located on the first floor and a bar/waiting area on the ground floor, which will be accessed on the west elevation of the building, off Derby Street. The ground floor will consist of the restaurant and bar facility, 11 apart rooms, reception and lobby area, cleaner's store and a goods entrance and staff office. Flats 4, 5 and 6 will have private external terrace areas, which will replace the demolished disused outbuilding. The first floor will provide a total of 12 apart rooms of which 6 will have a mezzanine level in the proposed extension.
PLANNING:
The property has been granted permission for change of use from Magistrates Court to create an Aparthotel and Bar/Restaurant and construction of a two-storey rear extension, Application Ref: 2018/1322/FUL. Change of use from Magistrates Court to create an Aparthotel and Bar/Restaurant and construction of a two-storey rear extension, granted 23 May 2019 and works have commenced. This also has Listed Building Consent. The Magistrates Court is Grade II listed. The building also lies within the Ormskirk Town Centre Conservation Area. The listing description for the court is Magistrates Courts and former Police Station. Built in 1850, altered during its lifespan.
The local planning authority has expressed an eagerness to engage to facilitate bringing the building back into use and will consider widening the planning parameters such as residential, supported housing, offices, leisure or a combination. All potential alternative uses are subject to achieving formal planning.
ACCOMMODATION:
Site: 0.202 hectares (0.5 acres)
Existed building 865.2 sq. m (9,313 sq. ft)
Additional proposed new build to rear of 556.4 sq. m (5,989 sq. ft)
Total proposed development: 1,423.6 sq. m (15,300 sq. ft)
There are a total of 23 apartments proposed, consisting of 8 x 1-bedroom apartments, 13 x 2-bedroom apartments and 2 x 3-bedroom apartments varying in size from 36 sq. m to 55.2 sq. m (388 sq. ft - 594 sq. ft). The proposed bar is 183.4 sq. m (1,974 sq. ft)
All figures have been provided to us assuming gross internal areas and we have not measured on site. All interested parties should rely on their own enquiries.
TENURE:
Freehold
VAT:
All prices, outgoings and rentals quoted are exclusive of VAT, but may be liable at prevailing rate. Further information on request. We under the property is not elected for VAT.
LEGAL COSTS:
Unless otherwise stated all parties to bear their own legal costs.
EPC:
he property is a development site and stripped of any heating or power systems. Energy performance criteria is therefore unable to be assessed at this time, but energy efficiency calculations are available upon request.
Brochures
Derby Street, Ormskirk, Lancashire, L39
NEAREST STATIONS
Distances are straight line measurements from the centre of the postcode- Ormskirk Station0.1 miles
- Aughton Park Station1.1 miles
- Town Green Station2.0 miles
Notes
Disclaimer - Property reference OrmskirkCourtHotel. The information displayed about this property comprises a property advertisement. Rightmove.co.uk makes no warranty as to the accuracy or completeness of the advertisement or any linked or associated information, and Rightmove has no control over the content. This property advertisement does not constitute property particulars. The information is provided and maintained by Keppie Massie Limited, Liverpool. Please contact the selling agent or developer directly to obtain any information which may be available under the terms of The Energy Performance of Buildings (Certificates and Inspections) (England and Wales) Regulations 2007 or the Home Report if in relation to a residential property in Scotland.
Map data ©OpenStreetMap contributors.




