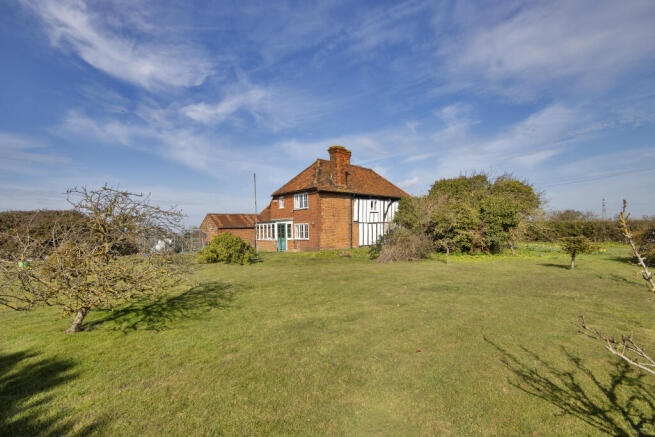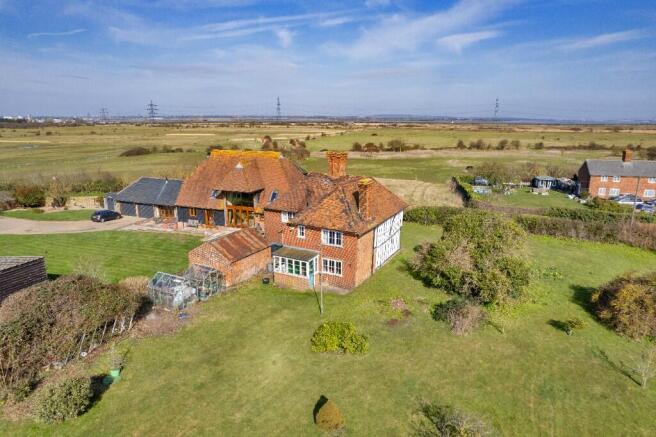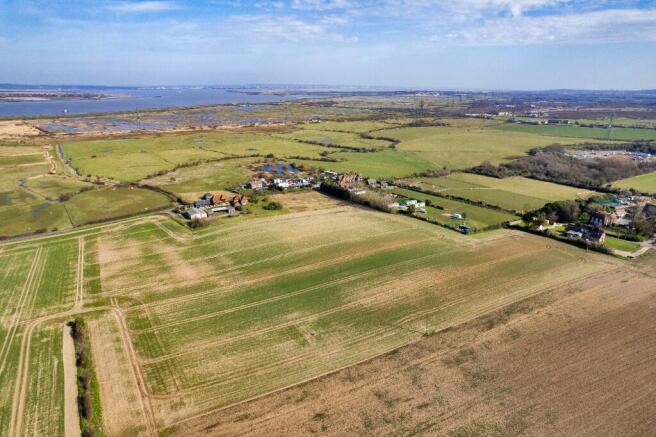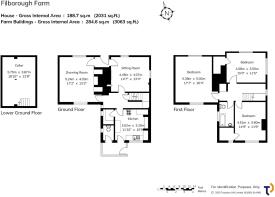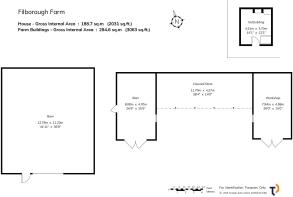Lower Higham Road, Gravesend, Kent, DA12
- PROPERTY TYPE
Farm Land
- BEDROOMS
3
- SIZE
Ask agent
Description
FILBOROUGH FARMHOUSE
The farmhouse is Grade II Listed and dates from the 18th Century, with later additions constructed in circa 1938 as part of restoration works following fire damage. It is of oak timber frame construction with roughcast infill elevations and part solid brick. Features such as a first floor over sail and substantial brick chimneys to the centre and side provide the farmhouse with an unmistakeable Jacobean style, under a hipped clay tile roof. The farmhouse is set within landscaped gardens, enclosed to the front by a brick wall.
The reception rooms and principal bedrooms enjoy views to the north of the dynamic landscape surrounding the Thames Estuary with the accommodation comprised as follows: -
Entrance Porch leads through a front door to a Entrance Hall; doors lead off to the Drawing Room and the Sitting Room. Further doors lead to a Central Hallway with stairs leading off to the First Floor Landing and the Lower Ground Floor and Cellar. A further door leads rearwards to the Kitchen with pantry; door leads to a lean-to Rear Lobby with doors to Downstairs W.C. and Rear Garden.
Stairs leading from the Ground Floor Central Hallway to the First Floor Landing with doors to Bedroom 1 (double), Bedroom 2 (double), Family Bathroom with bath, W.C. and wash hand basin, Bedroom 3 (double).
The property has an approximate gross internal area of 2,031 sq. ft (188.70 sq. m).
The property possesses well maintained gardens which wrap around the front, side and rear of the farmhouse. The gardens are laid to lawn and interspersed with mature trees and shrubs, providing open enjoyment of the grounds and farmland. Immediately to the rear of the farmhouse, there is a brick Outbuilding (15.95 sq. m) under a tin sheet roof. A low brick wall encloses the property to the north, with a garden gate through the centre as well as an area of hardstanding at the rear for carparking and turning.
FARM BUILDINGS
The farm buildings are situated to the southwest of the farmhouse and are serviced by the gated farm drive which leads from Lower Higham Road and extends across the front of the buildings which are comprised as follows: -
General Purpose Building (143.14 sq. m)- by D. A. Green & Sons Ltd, of steel frame construction under a corrugated sheet roof, enclosed with elevations of the same, roller shutter to front with an adjacent personnel door, concrete floor. Timber cladding to internal elevations.
Store (37.98 sq. m)- of brick and timber frame construction under a corrugated sheet roof, elevations enclosed by weatherboarding, double doors to front, earth floor.
Covered Store (48.96 sq. m)- rebuilt following storm damage in January 2024, 4 bays of timber frame construction under a corrugated sheet roof. Open fronted, enclosed to the rear by brick plinth and timber wall, and to the sides by Store & Workshop.
Workshop (36.37 sq. m)- timber frame construction on a brick plinth, under a corrugated sheet roof, elevations enclosed by weatherboarding, double doors to front, earth floor.
LAND
The land comprises a broadly level, compact block Grade I agricultural land. Soils are freely draining, being described as "variably chalky and flinty". The land is predominantly comprised of a single parcel of arable land which extends to 12.67 acres (5.13 hectares) to the south of the farm buildings. Additionally, an area of rough is situated to the east of the farmhouse, extending to 1.26 acres (0.51 hectares) and providing a range of amenity opportunities.
Brochures
Brochure 1Lower Higham Road, Gravesend, Kent, DA12
NEAREST STATIONS
Distances are straight line measurements from the centre of the postcode- Higham Station2.1 miles
- Gravesend Station2.4 miles
- Tilbury Town Station3.5 miles
Notes
Disclaimer - Property reference FilboroughFarm. The information displayed about this property comprises a property advertisement. Rightmove.co.uk makes no warranty as to the accuracy or completeness of the advertisement or any linked or associated information, and Rightmove has no control over the content. This property advertisement does not constitute property particulars. The information is provided and maintained by BTF Partnership, Heathfield. Please contact the selling agent or developer directly to obtain any information which may be available under the terms of The Energy Performance of Buildings (Certificates and Inspections) (England and Wales) Regulations 2007 or the Home Report if in relation to a residential property in Scotland.
Map data ©OpenStreetMap contributors.
