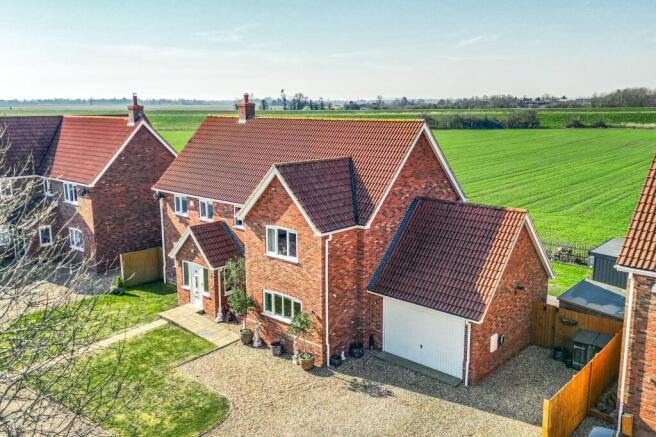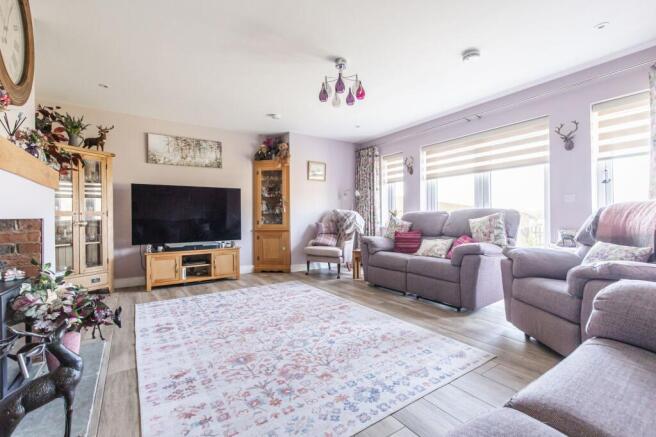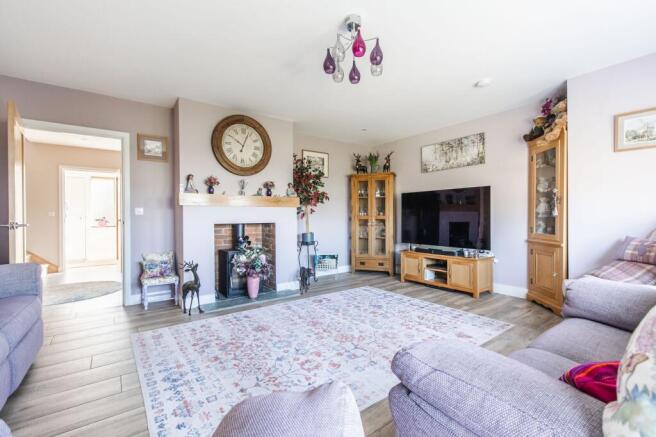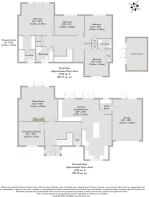
Wiggenhall St. Germans

- PROPERTY TYPE
Detached
- BEDROOMS
4
- BATHROOMS
3
- SIZE
2,635 sq ft
245 sq m
- TENUREDescribes how you own a property. There are different types of tenure - freehold, leasehold, and commonhold.Read more about tenure in our glossary page.
Freehold
Key features
- High Specification Detached Family Home
- Peaceful Cul-de-Sac Position in Well-Served Village
- Four Double Bedrooms, Two En-Suite
- Spacious Open-Plan Kitchen/Dining/Living Space
- Two Additional Reception Rooms including Lounge with Woodburner
- Home Office/Studio with Air Conditioning
- South-Westerly Facing Garden with Stunning Views
- Highly Efficient Air Source Heat Pump and EV Charger Installed
- Air Conditioning to Kitchen/Breakfast Room and Principal Bedroom
- Remaining NHBC Warranty
Description
A beautifully appointed, modern family residence nestled along an exclusive private driveway in the sought-after village of Wiggenhall St. Germans. One of just three homes in this peaceful cul-de-sac, this striking family home offers a rare blend of stylish design, exceptional space, and far-reaching countryside views—making it the perfect retreat for modern living.
Built in 2018/19, the home features a wealth of modern high-specification finishes and was thoughtfully crafted with light, flow and family life in mind, this spacious detached home boasts over 2,600 sq. ft. of accommodation across two floors. With underfloor heating throughout the ground level, a spectacular open-plan kitchen/dining/sitting area, multiple reception rooms and four double bedrooms, including two with en-suites, this home truly delivers on comfort and flexibility.
The heart of the home is undeniably the open-plan kitchen/dining/sitting room. Bathed in natural light thanks to twin sets of french doors leading to the garden, it’s a space that invites gathering and connection. The kitchen itself is a chef’s dream, featuring sleek units, integrated appliances and a striking central island—ideal for entertaining or everyday family life.
Retreat to the cosy yet bright sitting room, where a wood-burning stove adds a warm focal point, or enjoy the versatility of the additional dining room/study, which easily lends itself to a playroom, snug, or even ground floor bedroom. A utility room and downstairs WC complete the ground floor.
A beautifully appointed, modern family residence nestled along an exclusive private driveway in the sought-after village of Wiggenhall St. Germans. One of just three homes in this peaceful cul-de-sac, this striking family home offers a rare blend of stylish design, exceptional space, and far-reaching countryside views—making it the perfect retreat for modern living.
Built in 2018/19, the home features a wealth of modern high-specification finishes and was thoughtfully crafted with light, flow and family life in mind, this spacious detached home boasts over 2,600 sq. ft. of accommodation across two floors. With underfloor heating throughout the ground level, a spectacular open-plan kitchen/dining/sitting area, multiple reception rooms and four double bedrooms, including two with en-suites, this home truly delivers on comfort and flexibility.
The heart of the home is undeniably the open-plan kitchen/dining/sitting room. Bathed in natural light thanks to twin sets of french doors leading to the garden, it’s a space that invites gathering and connection. The kitchen itself is a chef’s dream, featuring sleek units, integrated appliances and a striking central island—ideal for entertaining or everyday family life.
Retreat to the cosy yet bright sitting room, where a wood-burning stove adds a warm focal point, or enjoy the versatility of the additional dining room/study, which easily lends itself to a playroom, snug, or even ground floor bedroom. A utility room and downstairs WC complete the ground floor.
WIGGENHALL ST GERMANS
A pretty village, Wiggenhall St Germans is only four miles from the market town of King’s Lynn.
The village has a green, a fine old church and a range of amenities; including an excellent village shop, a pub on the river and bus routes to nearby towns and villages.
Perched on the banks of the River Ouse, King’s Lynn has been a centre of trade and industry since the Middle Ages, and its rich history is reflected in the many beautiful buildings which still line the historic quarter.
Originally named Bishop’s Lynn, during the reign of Henry VIII the town was surrendered to the crown and took the name King’s Lynn. During the 14th century, Lynn was England’s most important port, dominated by the Hanseatic League. Although the growth of London later eroded the port’s importance, ship-building and fishing became prominent industries, the latter of which is documented at True’s Yard Museum.
With more than 400 listed buildings, two warehouses – Hanse House and Marriott’s Warehouse – still stand in the centre of the town, along with King’s Lynn Minster and Custom House. These have appeared as stars of the screen in numerous period dramas and it’s not unusual to spot a camera crew and cast on location.
With Cambridge, Peterborough and Norwich all within an hour’s drive and a direct rail line into London King’s Cross arriving in the capital in just 1 hour 40 minutes, King’s Lynn, and the surrounding areas, continues to attract a growing number of professionals seeking an easy commuter route.
SERVICES CONNECTED
Mains electricity, water and drainage. Air source heating system.
COUNCIL TAX
Band F.
ENERGY EFFICIENCY RATING
B. Ref:- 9338-8070-7349-6421-3924
To retrieve the Energy Performance Certificate for this property please visit and enter in the reference number above. Alternatively, the full certificate can be obtained through Sowerbys.
TENURE
Freehold.
LOCATION
What3words: ///rides.decking.ports
WEBSITE TAGS
village-spirit
garden-parties
family-life
IMPORTANT NOTE: Please note that we have recently transitioned to a new CRM system. While we strive for accuracy, some property information may not have been fully verified during this changeover. For clarification on important details, including (but not limited to) flood risks, rights of way, restrictions and other critical matters, we strongly recommend contacting us directly. We apologise for any inconvenience and appreciate your understanding.
EPC Rating: B
Parking - Driveway
Parking - Garage
Brochures
Brochure 1- COUNCIL TAXA payment made to your local authority in order to pay for local services like schools, libraries, and refuse collection. The amount you pay depends on the value of the property.Read more about council Tax in our glossary page.
- Band: F
- PARKINGDetails of how and where vehicles can be parked, and any associated costs.Read more about parking in our glossary page.
- Garage,Driveway
- GARDENA property has access to an outdoor space, which could be private or shared.
- Private garden
- ACCESSIBILITYHow a property has been adapted to meet the needs of vulnerable or disabled individuals.Read more about accessibility in our glossary page.
- Ask agent
Energy performance certificate - ask agent
Wiggenhall St. Germans
Add an important place to see how long it'd take to get there from our property listings.
__mins driving to your place



Your mortgage
Notes
Staying secure when looking for property
Ensure you're up to date with our latest advice on how to avoid fraud or scams when looking for property online.
Visit our security centre to find out moreDisclaimer - Property reference 424a57b5-b198-42f2-82e5-46567e4c6f54. The information displayed about this property comprises a property advertisement. Rightmove.co.uk makes no warranty as to the accuracy or completeness of the advertisement or any linked or associated information, and Rightmove has no control over the content. This property advertisement does not constitute property particulars. The information is provided and maintained by Sowerbys, King's Lynn. Please contact the selling agent or developer directly to obtain any information which may be available under the terms of The Energy Performance of Buildings (Certificates and Inspections) (England and Wales) Regulations 2007 or the Home Report if in relation to a residential property in Scotland.
*This is the average speed from the provider with the fastest broadband package available at this postcode. The average speed displayed is based on the download speeds of at least 50% of customers at peak time (8pm to 10pm). Fibre/cable services at the postcode are subject to availability and may differ between properties within a postcode. Speeds can be affected by a range of technical and environmental factors. The speed at the property may be lower than that listed above. You can check the estimated speed and confirm availability to a property prior to purchasing on the broadband provider's website. Providers may increase charges. The information is provided and maintained by Decision Technologies Limited. **This is indicative only and based on a 2-person household with multiple devices and simultaneous usage. Broadband performance is affected by multiple factors including number of occupants and devices, simultaneous usage, router range etc. For more information speak to your broadband provider.
Map data ©OpenStreetMap contributors.





