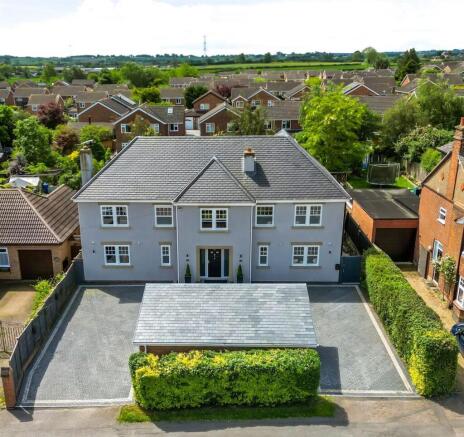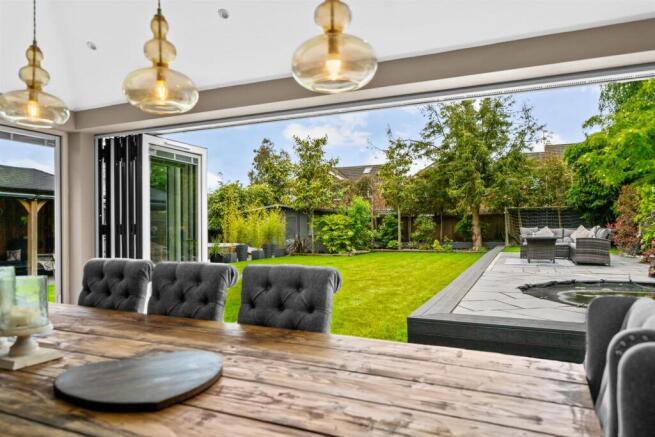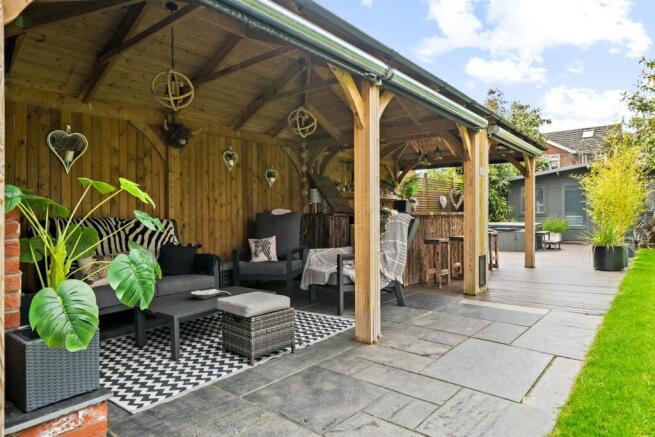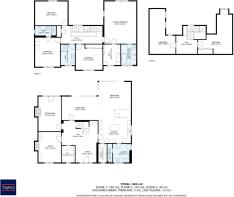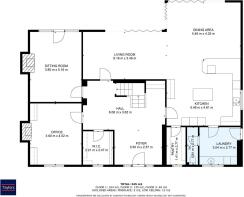Coventry Road, Broughton Astley, LE9

- PROPERTY TYPE
Detached
- BEDROOMS
6
- BATHROOMS
4
- SIZE
3,500 sq ft
325 sq m
- TENUREDescribes how you own a property. There are different types of tenure - freehold, leasehold, and commonhold.Read more about tenure in our glossary page.
Freehold
Key features
- Stunning six-bedroom detached home
- High quality finish througout
- Loxone system controlling lighting, heating, multiroom audio and more!
- Large kitchen/dining area
- Four bath/shower rooms
- Fully renovated in 2017
- Large rear garden with pond, seating area, bar area and hot tub area
- Off-road parking and large garage
Description
Property Description - We are absolutely delighted to present this truly wonderful six-bedroom detached home, situated in Broughton Astley which is in the Harborough district of South-West Leicestershire.
Overview:
Welcome to this exquisite six-bedroom detached family home, located in the highly sought-after village of Broughton Astley. This stunning property, fully renovated and extended in 2017 to an extremely high standard, offers the perfect blend of modern luxury and energy efficiency. Featuring a state-of-the-art Loxone home automation system and solar panels, this home provides unparalleled comfort, safety, and sustainability.
Exterior and Garden:
- The property boasts a beautifully landscaped rear garden, ideal for family gatherings and outdoor entertainment. The garden includes a charming wooden pergola with cozy seating, perfect for relaxing on warm evenings.
- A large patio area with outdoor dining space overlooks the well-maintained lawn, providing a perfect spot for summer barbecues.
- High-specification HD cameras surround the property, supported by 24-hour recording, ensuring peace of mind and security.
- The front of the house features ample parking space and a neatly trimmed hedge, offering both privacy and curb appeal.
Interior:
- Ground Floor: The spacious ground floor includes a welcoming foyer, an elegant sitting room, and a dedicated office. The living room and dining area are perfect for entertaining, featuring large sliding doors that open onto the garden, creating a seamless indoor-outdoor flow.
- Kitchen: The heart of the home is the expansive kitchen, fitted with high-end appliances and a central island. It boasts ample storage, sleek countertops, and a breakfast bar for casual dining.
- First Floor: The first floor comprises four generously sized bedrooms, including a luxurious master suite with a walk-in closet and en-suite bathroom. There is also a second large double bedroom with an en-suite shower room and additional 2 double bedrooms which share a well-appointed family bathroom.
- Second Floor: The top floor offers two additional bedrooms and a versatile space that can be used as a guest suite, playroom or a second home office.
Loxone Home Automation System:
The Loxone system integrates intelligent lighting, zoned heating, multiroom audio, and security features throughout the home. Motion sensors in each room control lighting, heating, fire detection, home security, and entertainment systems. Despite its advanced capabilities, the application is user-friendly, ensuring ease of use for the entire family.
Energy Efficiency:
- Solar Panels: The home's solar panels significantly reduce its carbon footprint. During winter, the system force charges the batteries at night using reduced energy rates, ensuring efficient energy use throughout the day. In summer, the property is powered by sunlight, maximizing energy savings.
Additional Features:
- Renovation and Extension: Fully renovated and extended in 2017, the property combines classic charm with modern amenities, ensuring a luxurious living experience.
- High-Quality Finishes: Attention to detail is evident throughout the home, with high-quality finishes and stylish décor in every room.
This exceptional property is a rare find in Broughton Astley, offering a unique combination of elegance, modern technology, and eco-friendly living. Don't miss the opportunity to make this your dream home. Contact Taylors Estate Agency today to arrange a viewing.
Entrance Hall - 6.19 x 6.06 (20'3" x 19'10") -
Kitchen/Diner - 9.06 x 5.46 (29'8" x 17'10") -
Living/Play Area - 6.16 x 3.49 (20'2" x 11'5") -
Utility Room - 3.04 x 2.77 (9'11" x 9'1") -
Downstairs Shower Room - 2.77 x 0.81 (9'1" x 2'7") -
Pantry - 2.70 x 1.41 (8'10" x 4'7") -
Reception/Sitting Room - 5.16 x 3.80 (16'11" x 12'5") -
Office - 4.52 x 3.80 (14'9" x 12'5") -
First Floor Landing - 6.40 x 2.74 (20'11" x 8'11") -
Master Suite - 6.52 x 4.90 (21'4" x 16'0") -
Ensuite Bathroom - 3.18 x 2.33 (10'5" x 7'7") -
Walk In Wardrobe - 3.18 x 2.65 (10'5" x 8'8") -
Bedroom - 4.48 x 3.85 (14'8" x 12'7") -
Ensuite Shower Room - 3.22 x 1.69 (10'6" x 5'6") -
Bedroom - 5.00 x 3.66 (16'4" x 12'0") -
Bedroom - 4.10 x 3.90 (13'5" x 12'9") -
Family Shower Room - 3.18 x 2.20 (10'5" x 7'2") -
Second Floor Landing - 3.24 x 2.80 (10'7" x 9'2") -
Bedroom - 6.11 x 4.65 (20'0" x 15'3") -
Bedroom - 6.90 x 3.98 (22'7" x 13'0") -
Brochures
Coventry Road, Broughton Astley, LE9Video tourBrochure- COUNCIL TAXA payment made to your local authority in order to pay for local services like schools, libraries, and refuse collection. The amount you pay depends on the value of the property.Read more about council Tax in our glossary page.
- Band: E
- PARKINGDetails of how and where vehicles can be parked, and any associated costs.Read more about parking in our glossary page.
- Yes
- GARDENA property has access to an outdoor space, which could be private or shared.
- Yes
- ACCESSIBILITYHow a property has been adapted to meet the needs of vulnerable or disabled individuals.Read more about accessibility in our glossary page.
- Ask agent
Coventry Road, Broughton Astley, LE9
Add an important place to see how long it'd take to get there from our property listings.
__mins driving to your place
Your mortgage
Notes
Staying secure when looking for property
Ensure you're up to date with our latest advice on how to avoid fraud or scams when looking for property online.
Visit our security centre to find out moreDisclaimer - Property reference 33149902. The information displayed about this property comprises a property advertisement. Rightmove.co.uk makes no warranty as to the accuracy or completeness of the advertisement or any linked or associated information, and Rightmove has no control over the content. This property advertisement does not constitute property particulars. The information is provided and maintained by Taylors, Leicester. Please contact the selling agent or developer directly to obtain any information which may be available under the terms of The Energy Performance of Buildings (Certificates and Inspections) (England and Wales) Regulations 2007 or the Home Report if in relation to a residential property in Scotland.
*This is the average speed from the provider with the fastest broadband package available at this postcode. The average speed displayed is based on the download speeds of at least 50% of customers at peak time (8pm to 10pm). Fibre/cable services at the postcode are subject to availability and may differ between properties within a postcode. Speeds can be affected by a range of technical and environmental factors. The speed at the property may be lower than that listed above. You can check the estimated speed and confirm availability to a property prior to purchasing on the broadband provider's website. Providers may increase charges. The information is provided and maintained by Decision Technologies Limited. **This is indicative only and based on a 2-person household with multiple devices and simultaneous usage. Broadband performance is affected by multiple factors including number of occupants and devices, simultaneous usage, router range etc. For more information speak to your broadband provider.
Map data ©OpenStreetMap contributors.
