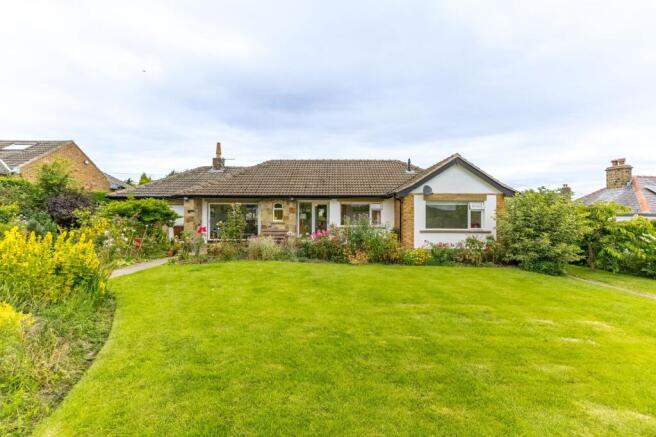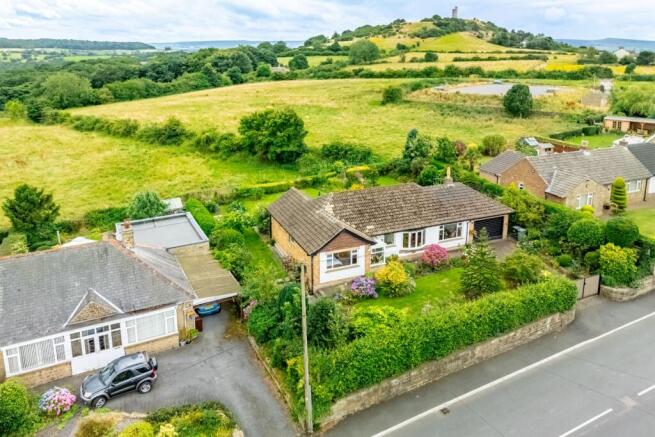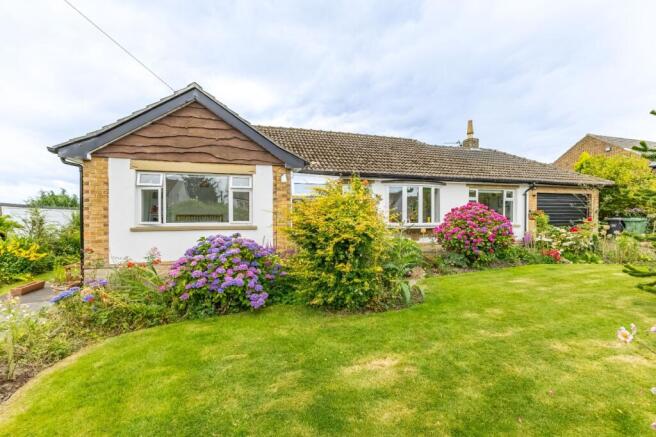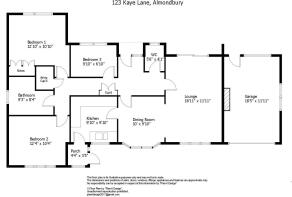
Kaye Lane, Almondbury, Huddersfield, HD5

- PROPERTY TYPE
Bungalow
- BEDROOMS
3
- BATHROOMS
1
- SIZE
1,033 sq ft
96 sq m
- TENUREDescribes how you own a property. There are different types of tenure - freehold, leasehold, and commonhold.Read more about tenure in our glossary page.
Freehold
Key features
- Detached 3 bedroom bungalow
- Generous plot with beautiful gardens
- Sought after semi-rural location
- Pleasant views with fields to the rear
- Well presented throughout
- Driveway and attached garage
- Internal viewing is essential
- Tenure: Freehold, Energy rating 67 (Band D), Council tax band D
Description
About the property
This impressive detached true bungalow is of brick built construction with sections of rendering to the outer walls beneath a pan tiled roof. It is believed to have been built circa 1965 by a local builder for his own occupation and has been the home of our client (the second owner) since 1987. The property sits on a generous 0.21 acre plot with beautiful gardens and adjoins green belt land at the rear. It is located towards the edge of the sought after village of Almondbury close to the local landmark Castle Hill with its famous Jubilee Tower.
The day to day entrance is a small porch at the front of the property which in turn gives access into the kitchen. The kitchen is located adjacent to the dining room which in turn is partially open plan to large living room with its glazed door and picture window overlooking the gardens. To the rear of the property there is a spacious hallway with a door out to the rear garden and separate wc. Off the hallway there are 3 bedrooms (2 doubles and a generous single) and the house bathroom.
The property is well presented throughout with a light and airy feel. The majority of the floors are surfaced in Amtico flooring and the fixtures and fittings are neutral with a gas central heating system and majority uPVC double glazed windows.
Externally, a gated driveway to the front leads up to the attached garage. There is also a pleasant enclosed garden area with hedge to the front boundary providing privacy from the road, lawn and well stocked borders. At the rear of the bungalow there is a further enclosed garden area which is again lawned with mature planting and seating areas.
We understand that the property is connected to all mains services. Whilst the tenure was leasehold when originally built, our client also owns the freehold. From inspecting the current Kirklees Development Plan, we note that the land at the rear of the house sits within the greenbelt.
Accommodation
Entrance Porch
With entrance door and window to the front.
Kitchen
3m x 3m
Fitted with a good range of modern gloss fronted base units and wall cupboards with granite worksurfaces, integrated oven, induction hob with extractor, over, plumbing for dishwasher, 1 ½ bowl stainless steel sink with mixer tap, partly tiled walls, Amtico flooring and heated towel rail.
Dining Room
3.05m x 3m
Featuring an oriel bay window to the front overlooking the garden, Amtico flooring, central heating radiator and open archway into the lounge.
Lounge
5.77m x 3.63m
A large living room with window to the front, picture window and glazed sliding door to the rear garden, fitted gas fire, feature tiled hearth, Amtico flooring and central heating radiator.
Rear Hall
A spacious rear hallway with obscure glazed window and door to the rear garden, Amtico flooring and central heating radiator.
Cloaks / WC
1.68m x 1.24m
With wall hung washbasin, low flush wc, fully tiled walls, tiled floor, obscure glazed window to the rear and heated towel rail.
Utility Cupboard
At the end of the hallway there is a good sized utility cupboard which has plumbing for an automatic washing machined, provides additional storage and houses the central heating boiler.
Bedroom 1
3.76m x 3.3m
A double bedroom featuring windows overlooking the rear garden, recessed 4 door wardrobes, Amtico flooring and central heating radiator.
Bedroom 2
3.76m x 3.15m
Another double bedroom with windows to the front and central heating radiator.
Bedroom 3
3m x 2.08m
A large single bedroom with windows to the rear, Amtico flooring and central heating radiator.
Bathroom
2.87m x 1.6m
A good sized house bathroom with modern 4 piece suite in white comprising low flush wc, wall hung vanity washbasin, bath and shower cubicle with overhead shower, fully tiled walls, tiled floor, heated towel rail and obscure glazed window to the side.
OUTSIDE
Parking
Double gates with solid composite panels provide access to the tarmac driveway which provides access to the attached garage.
Garage
5.61m x 3.63m
A generous single garage with up and over door to the front, obscure glazed window and door to the rear.
Front Garden
The front garden is lawned with well stocked borders hedge surround and a distinctive Monkey Puzzle tree. A path leads to the front entrance door and also down either side to the rear garden.
Rear Garden
The rear garden is larger in size and features lawns, well stocked borders and a vegetable plot. It adjoins a field at the rear.
Additional Information
The property is Freehold. Energy rating 67 (Band D). Council tax band D. Our online checks show that Standard Broadband is available and Ultrafast Full Fibre (FTTP Fibre to the Premises) is available and could be installed. Mobile coverage is limited and provided by a limited range of suppliers.
Viewing
By appointment with Wm Sykes & Son.
Location
At the Shorehead roundabout in Huddersfield Town Centre, (near Sainsburys supermarket) take the Sheffield A629 towards Almondbury village. At the traffic signals turn right onto Somerset Road, continue forward onto Northgate through the village centre and turn right onto Westgate, continue forward and onto Kaye Lane, the property will be found on the left hand side.
Brochures
Particulars- COUNCIL TAXA payment made to your local authority in order to pay for local services like schools, libraries, and refuse collection. The amount you pay depends on the value of the property.Read more about council Tax in our glossary page.
- Band: D
- PARKINGDetails of how and where vehicles can be parked, and any associated costs.Read more about parking in our glossary page.
- Yes
- GARDENA property has access to an outdoor space, which could be private or shared.
- Yes
- ACCESSIBILITYHow a property has been adapted to meet the needs of vulnerable or disabled individuals.Read more about accessibility in our glossary page.
- Lateral living,No wheelchair access
Kaye Lane, Almondbury, Huddersfield, HD5
Add an important place to see how long it'd take to get there from our property listings.
__mins driving to your place
Your mortgage
Notes
Staying secure when looking for property
Ensure you're up to date with our latest advice on how to avoid fraud or scams when looking for property online.
Visit our security centre to find out moreDisclaimer - Property reference WMS240412. The information displayed about this property comprises a property advertisement. Rightmove.co.uk makes no warranty as to the accuracy or completeness of the advertisement or any linked or associated information, and Rightmove has no control over the content. This property advertisement does not constitute property particulars. The information is provided and maintained by WM. Sykes & Son, Holmfirth. Please contact the selling agent or developer directly to obtain any information which may be available under the terms of The Energy Performance of Buildings (Certificates and Inspections) (England and Wales) Regulations 2007 or the Home Report if in relation to a residential property in Scotland.
*This is the average speed from the provider with the fastest broadband package available at this postcode. The average speed displayed is based on the download speeds of at least 50% of customers at peak time (8pm to 10pm). Fibre/cable services at the postcode are subject to availability and may differ between properties within a postcode. Speeds can be affected by a range of technical and environmental factors. The speed at the property may be lower than that listed above. You can check the estimated speed and confirm availability to a property prior to purchasing on the broadband provider's website. Providers may increase charges. The information is provided and maintained by Decision Technologies Limited. **This is indicative only and based on a 2-person household with multiple devices and simultaneous usage. Broadband performance is affected by multiple factors including number of occupants and devices, simultaneous usage, router range etc. For more information speak to your broadband provider.
Map data ©OpenStreetMap contributors.








