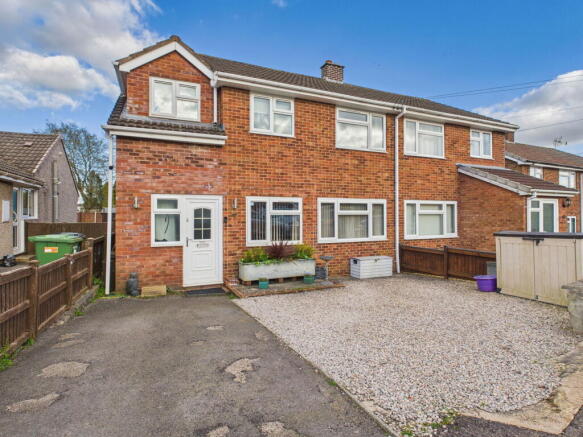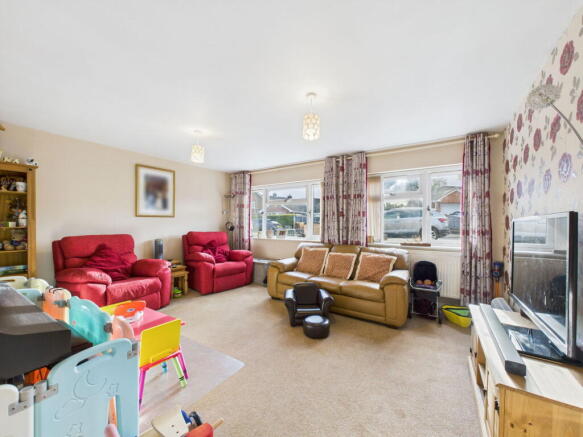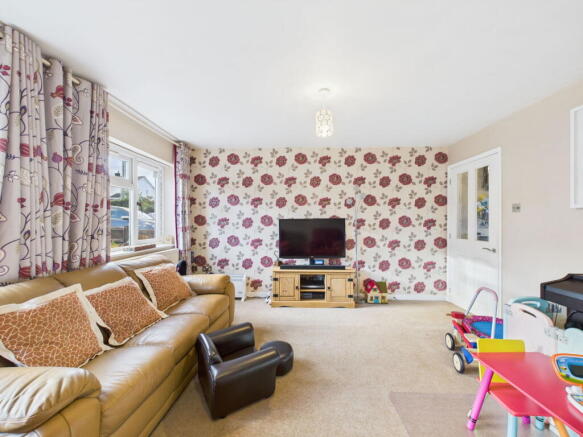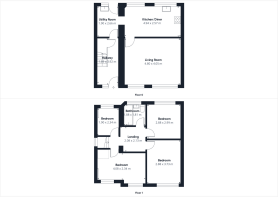
Darren Road, Five Acres, Coleford

- PROPERTY TYPE
Semi-Detached
- BEDROOMS
4
- BATHROOMS
1
- SIZE
Ask agent
- TENUREDescribes how you own a property. There are different types of tenure - freehold, leasehold, and commonhold.Read more about tenure in our glossary page.
Freehold
Key features
- Four bedroom semi-detached house
- Off road parking, enclosed garden
- Situated in the highly sought after village of Berry Hill
- Spacious living accommodation
- Close to local amenities
- Freehold, Council tax band B, EPC Rating C
Description
Located in the ever-popular village of Berry Hill, this generously proportioned four-bedroom semi-detached home offers flexible living space perfect for families or those looking to upsize. With off-road parking, enclosed gardens, and a layout that flows effortlessly from room to room, this home ticks all the right boxes. Just a short stroll from local shops, schools, and woodland walks, the property combines convenience with a peaceful village setting—ideal for those wanting the best of both worlds.
The village of Berry Hill provides a range of local amenities, including both junior and secondary schools, a chapel, a takeaway restaurant, a hair salon, and a chemist. For those interested in sports and social activities, the village also boasts a rugby club, offering great opportunities for community involvement.
Step through the front door and you're instantly welcomed by a calm, well-thought-out entrance hallway that sets the tone for the rest of the home. It’s bright, clean-lined and feels organised from the moment you arrive – the kind of space that makes a strong first impression without trying too hard. The tiled flooring is both practical and stylish, especially handy for those busy comings and goings, while useful storage tucked neatly beneath the stairs means shoes, coats, and daily clutter can stay out of sight. Whether you're heading out for the school run or returning home after a long day, this hallway keeps life moving smoothly.
Just off the hallway, the utility room offers real day-to-day functionality. It’s tucked away where you need it – out of sight but close at hand. There’s space for a washing machine, tumble dryer, and even a second fridge or freezer, making it a perfect overflow zone for busy households. A door leads directly outside, ideal for muddy boots, sports kits, or energetic pets. It’s a practical, hardworking space that quietly makes the rest of the house feel more relaxed and clutter-free.
The kitchen/diner is where this home really comes to life. With a generous layout and a well-planned mix of storage and prep space, it’s built for everything from weekday dinners to weekend hosting. There’s space for a dishwasher, a five-ring hob, and a double oven – everything you need to cook up a storm or throw together a quick pasta before dashing out the door. The atmosphere here is warm and sociable – whether it’s catching up over breakfast, helping with homework at the table, or having friends round for dinner, it’s a space that brings people together.
The lounge is a wonderful place to slow down and switch off. It’s flooded with natural light by day, giving it a fresh, airy feel, while in the evenings it transforms into a cosy retreat. There’s more than enough space to stretch out, whether you're hosting guests or settling in for a quiet night on the sofa. With plenty of room for comfy seating, soft lighting, and your favourite personal touches, it’s a space that adapts effortlessly to your lifestyle.
Upstairs, the landing connects all four bedrooms and the family bathroom, continuing that easy, flowing layout that makes this home feel so well put together.
The main bedroom is a lovely, serene retreat – spacious, peaceful, and perfect for unwinding after a long day. There’s ample room for wardrobes and furniture without it ever feeling cramped. Bedroom two is compact yet versatile – ideal as a nursery, home office, or a dressing room, depending on your needs. Bedroom three is a well-proportioned double, bright and inviting, and a great option for guests, older children, or a calm creative space. Then there’s bedroom four – slightly tucked away and offering that added sense of privacy. It’s a real bonus room that could become a teenager’s hideaway, a second lounge, home gym or art studio – the kind of space that adapts beautifully to whatever stage of life you’re in.
The family bathroom ties everything together with a clean, fresh finish. Fitted with a bathtub and shower over, a modern wash hand basin and close-coupled W.C., it offers all the essentials in a bright, well-lit setting thanks to the rear-facing window.
Outside- To the front of the property, there’s plenty of parking available for multiple vehicles, making day-to-day life that little bit easier. The rear garden is a lovely, enclosed space – mainly laid to lawn and perfect for kids to play or pets to roam. There’s a stoned seating area ideal for outdoor dining or a morning coffee, along with a handy shed and space for a greenhouse for those with green fingers. It’s a private, versatile garden that can be enjoyed year-round.
- COUNCIL TAXA payment made to your local authority in order to pay for local services like schools, libraries, and refuse collection. The amount you pay depends on the value of the property.Read more about council Tax in our glossary page.
- Band: B
- PARKINGDetails of how and where vehicles can be parked, and any associated costs.Read more about parking in our glossary page.
- Driveway
- GARDENA property has access to an outdoor space, which could be private or shared.
- Private garden
- ACCESSIBILITYHow a property has been adapted to meet the needs of vulnerable or disabled individuals.Read more about accessibility in our glossary page.
- Ask agent
Darren Road, Five Acres, Coleford
Add an important place to see how long it'd take to get there from our property listings.
__mins driving to your place
Get an instant, personalised result:
- Show sellers you’re serious
- Secure viewings faster with agents
- No impact on your credit score
Your mortgage
Notes
Staying secure when looking for property
Ensure you're up to date with our latest advice on how to avoid fraud or scams when looking for property online.
Visit our security centre to find out moreDisclaimer - Property reference S1264440. The information displayed about this property comprises a property advertisement. Rightmove.co.uk makes no warranty as to the accuracy or completeness of the advertisement or any linked or associated information, and Rightmove has no control over the content. This property advertisement does not constitute property particulars. The information is provided and maintained by Hattons Estate Agents, Forest of Dean. Please contact the selling agent or developer directly to obtain any information which may be available under the terms of The Energy Performance of Buildings (Certificates and Inspections) (England and Wales) Regulations 2007 or the Home Report if in relation to a residential property in Scotland.
*This is the average speed from the provider with the fastest broadband package available at this postcode. The average speed displayed is based on the download speeds of at least 50% of customers at peak time (8pm to 10pm). Fibre/cable services at the postcode are subject to availability and may differ between properties within a postcode. Speeds can be affected by a range of technical and environmental factors. The speed at the property may be lower than that listed above. You can check the estimated speed and confirm availability to a property prior to purchasing on the broadband provider's website. Providers may increase charges. The information is provided and maintained by Decision Technologies Limited. **This is indicative only and based on a 2-person household with multiple devices and simultaneous usage. Broadband performance is affected by multiple factors including number of occupants and devices, simultaneous usage, router range etc. For more information speak to your broadband provider.
Map data ©OpenStreetMap contributors.





