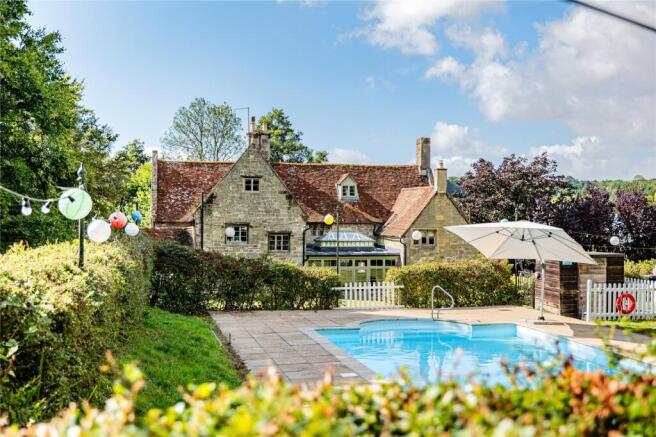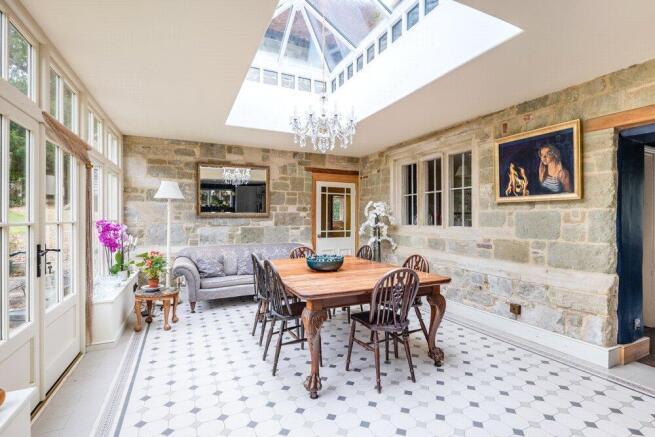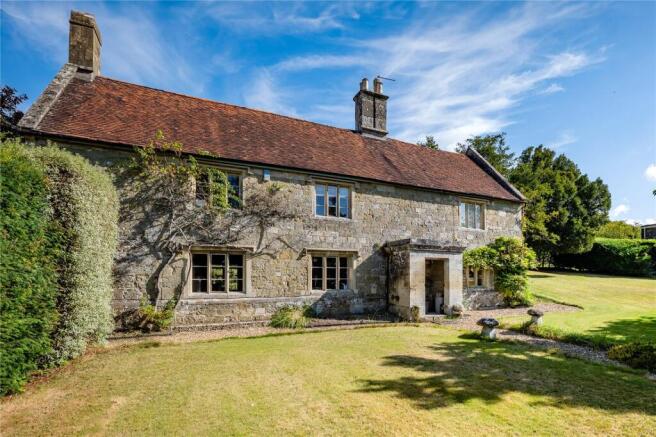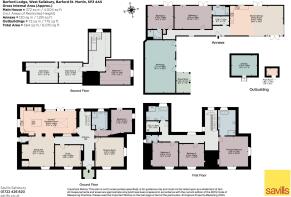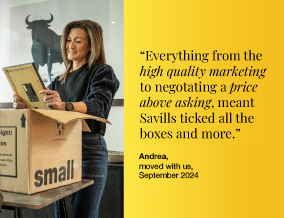
West Street, Barford St. Martin, Salisbury, Wiltshire, SP3

- PROPERTY TYPE
Detached
- BEDROOMS
5
- BATHROOMS
5
- SIZE
4,004-6,070 sq ft
372-564 sq m
- TENUREDescribes how you own a property. There are different types of tenure - freehold, leasehold, and commonhold.Read more about tenure in our glossary page.
Freehold
Key features
- Fine example of period architecture, rich in historical detail.
- Dressed limestone elevations.
- Spacious and flexible accommodation over three floors.
- Separate self-contained annexe.
- Mature gardens extending to circa 1.4 acres.
- EPC Rating = F
Description
Description
Barford Lodge, constructed in the late 17th century, stands as a fine example of period architecture. Built from dressed limestone, the building is rich in historical detail.
The property offers spacious and flexible accommodation over three floors. In addition to the main house, the property includes an annexe and other outbuildings.
The current owners, since 2002, undertook a significant extension in 2019. This extension has transformed the kitchen into the perfect central ‘hub’ of the home, seamlessly integrating it with the rest of the living space.
Barford Lodge features a substantial stone entrance porch, leading to the entrance hall. This provides access to all the main reception rooms on the ground floor, creating a smooth and welcoming flow throughout the home.
The drawing room at Barford Lodge is a spacious, double-aspect room, allowing plenty of natural light to stream in from each aspect. This feature creates a bright and welcoming atmosphere. The room also boasts a Victorian fireplace, serving as a charming focal point and providing warmth and character. Complementing this, is the exposed wooden floor, which adds to the room’s traditional charm and enhances its period appeal.
There is a Study, previously used as a library. It features herringbone parquet, wooden flooring and an adjoining passage with a Wainscott panelled wall. A rare example of a Jacobean era plank and muntin screen then separates this room from the Dining Hall, which has a magnificent Inglenook fireplace.
From the Dining Hall, two openings lead through to the well designed Kitchen/Breakfast room. The kitchen is thoughtfully equipped with a range of both floor and wall units and state of the art Dekton work surfaces throughout. A kitchen island provides further storage and workspace. An AGA, plus a Neff electric hob with an extractor and a Neff slide and hide built-in electric double oven, offer flexibility when cooking. The kitchen opens into the 2019 addition, which enhances the space with a decorative tiled floor and original exposed stone walling. A bespoke clerestory roof lantern, mounted onto a lead surfaced roof, floods the area with natural light. The Kitchen also features a well with a glass top.
On the first floor the principal bedroom is double aspect, with an outstanding eleven-inch original oak floor, overlooked by a four centred ‘Tudor’arch fireplace. A large en-suite bathroom adjoins. On this level are two further double bedrooms, a family bathroom, laundry room and boiler room. From the landing a further staircase takes you to the top floor, where there is another bedroom, two attic rooms and a sizeable landing.
The Annexe
Within the grounds is a recently completed annexe, self-contained, adding significant value and versatility to the property and making it suitable for a variety of needs and opportunities. At approximately 1,300 square feet, it includes a large open plan kitchen/diner/living area and two bedrooms, both with en-suite shower rooms. There is also a utility room.
Gardens and Grounds
A gravel driveway through a gated access leads past the house and on to a spacious parking area in between the main house and the annexe/workshop and wood store. The mature gardens extending to circa 1.4 acres, are predominantly laid to lawn with shrub and floral borders. Numerous mature trees including Yew, Cedar, Lime and Maple offer seclusion to the property. The front garden features an historic fruiting Mulberry tree and is bordered by Yew hedging to the front and sides. The swimming pool is heated and is located centrally within the plot, bordered by hedging and picket fencing.
There is a large workshop with adjoining log store. A timber framed granary on staddle stones provides further storage.
Location
The property is located within the village, close to the Conservation Area and adjacent to an area designated as an SSSI. The village benefits from a pub, pre-school, active church and fuel station with a convenience store.
The small market town of Wilton lies 3 miles to the East, offering a variety of amenities, including mini-markets, bakers, florist, cafes, churches, doctor’s surgeries, veterinary surgery, library, town hall and community centre.
The Medieval Cathedral City of Salisbury offers a wide selection of shops, restaurants, arts and recreational facilities.
Trains from Salisbury to London Waterloo have a journey time of approximately 90 minutes.
Racing is available at Salisbury and Wincanton racecourses and golf at South Wilts Golf Club and High Post. This area is renowned for its fishing on the Avon, Wylye and Nadder chalk stream rivers. Barford St. Martin is situated within the Cranbourne Chase AONB and International Dark Skies Reserve.
There is a wide selection of both state and private schools in the area, including Port Regis, Salisbury Cathedral School, Chafyn Grove and Godolphin, as well as Bishop Wordsworth and South Wilts Grammar Schools.
The A303 provides access to the South West and London via the M3.
Square Footage: 4,004 sq ft
Acreage: 1.4 Acres
Directions
SP3 4AS
What3Words///rents.results.digestion.
From Salisbury, take the A36 towards Warminster. At the Wilton roundabout take the first exit onto the A30 towards Shaftesbury. Follow the road through Wilton and on past Burcombe to Barford St Martin. On a sharp left-hand bend, turn right onto the B3089, into the main village, by the Barford Inn pub. Barford Lodge is located on the right-hand side, opposite the river and before Dairy Road. Barford Lodge name plate is on the wooden fence.
Additional Info
Services : Mains water, electricity and drainage. Oil fired central heating. Hyper Gigabit Broadband
Local Authority : Wiltshire Council –
Outgoings : The property is subject to Council Tax Band G
Fixtures and Fittings : Please note that, unless specifically mentioned, all fixtures and fittings and garden ornaments are excluded from the sale.
Brochures
Web Details- COUNCIL TAXA payment made to your local authority in order to pay for local services like schools, libraries, and refuse collection. The amount you pay depends on the value of the property.Read more about council Tax in our glossary page.
- Band: G
- LISTED PROPERTYA property designated as being of architectural or historical interest, with additional obligations imposed upon the owner.Read more about listed properties in our glossary page.
- Listed
- PARKINGDetails of how and where vehicles can be parked, and any associated costs.Read more about parking in our glossary page.
- Yes
- GARDENA property has access to an outdoor space, which could be private or shared.
- Yes
- ACCESSIBILITYHow a property has been adapted to meet the needs of vulnerable or disabled individuals.Read more about accessibility in our glossary page.
- No wheelchair access
West Street, Barford St. Martin, Salisbury, Wiltshire, SP3
Add an important place to see how long it'd take to get there from our property listings.
__mins driving to your place
Your mortgage
Notes
Staying secure when looking for property
Ensure you're up to date with our latest advice on how to avoid fraud or scams when looking for property online.
Visit our security centre to find out moreDisclaimer - Property reference SAS080166. The information displayed about this property comprises a property advertisement. Rightmove.co.uk makes no warranty as to the accuracy or completeness of the advertisement or any linked or associated information, and Rightmove has no control over the content. This property advertisement does not constitute property particulars. The information is provided and maintained by Savills, Salisbury. Please contact the selling agent or developer directly to obtain any information which may be available under the terms of The Energy Performance of Buildings (Certificates and Inspections) (England and Wales) Regulations 2007 or the Home Report if in relation to a residential property in Scotland.
*This is the average speed from the provider with the fastest broadband package available at this postcode. The average speed displayed is based on the download speeds of at least 50% of customers at peak time (8pm to 10pm). Fibre/cable services at the postcode are subject to availability and may differ between properties within a postcode. Speeds can be affected by a range of technical and environmental factors. The speed at the property may be lower than that listed above. You can check the estimated speed and confirm availability to a property prior to purchasing on the broadband provider's website. Providers may increase charges. The information is provided and maintained by Decision Technologies Limited. **This is indicative only and based on a 2-person household with multiple devices and simultaneous usage. Broadband performance is affected by multiple factors including number of occupants and devices, simultaneous usage, router range etc. For more information speak to your broadband provider.
Map data ©OpenStreetMap contributors.
