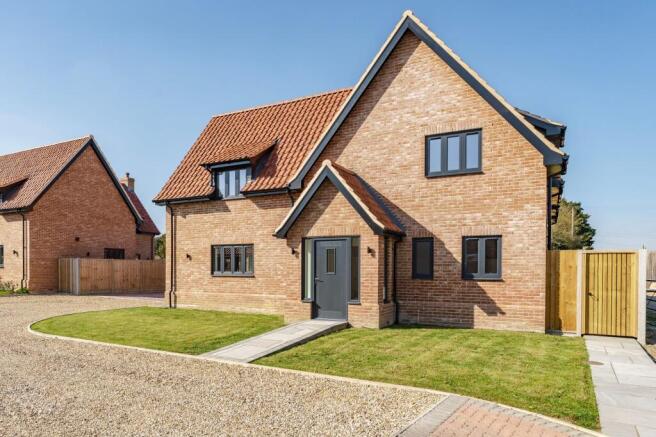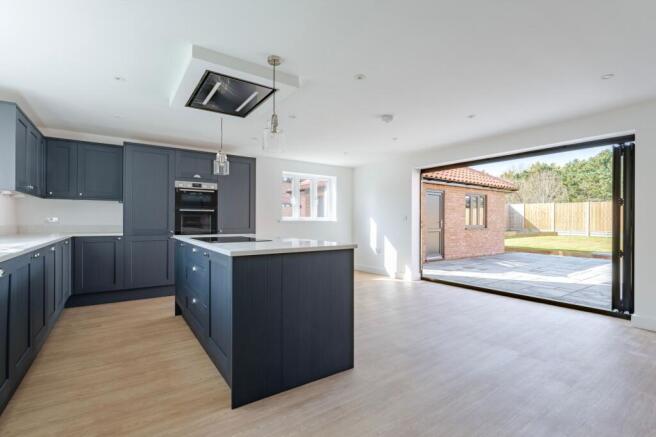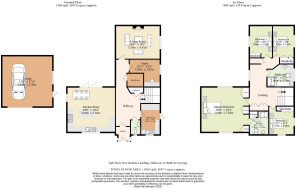Kenninghall Road, Banham

- PROPERTY TYPE
Detached
- BEDROOMS
4
- BATHROOMS
2
- SIZE
2,018 sq ft
187 sq m
- TENUREDescribes how you own a property. There are different types of tenure - freehold, leasehold, and commonhold.Read more about tenure in our glossary page.
Freehold
Key features
- Flooring package worth £7,000 included (various choices available)
- New build four bedroom home available now
- Open plan kitchen, dining and family space
- Shaker style kitchen, with quartz worktops and built in Bosch appliances
- Underfloor heating to the ground floor from an Air Source Heat Pump
- Four Double Bedrooms, principle bedroom with en-suite
- Modern, spacious bathrooms, with walk in, waterfall shower heads, and ceramic tiling
- Large garage with private driveway parking for two vehicles
- Sought after Norfolk Village location
- Generous rear garden, with sandstone patios, tree views
Description
An opportunity to acquire an exquisite detached family home, offering opulent fixtures and fittings throughout with a chic and contemporary design. With only one plot remaining, this prestigious home spans just over 2,000 sqft, featuring four double bedrooms, including a master suite with an en-suite, a versatile study or fifth bedroom, a spacious utility room, and an expansive open-plan kitchen/dining/family area — ideal for modern living.
LOCATION
Banham is a picturesque village in Norfolk, offering a perfect blend of rural charm and modern conveniences. The village is home to Banham Primary School, with secondary education available at Old Buckenham High School and Attleborough Academy, both accessible via bus services. Public transport links include bus routes connecting Banham to East Harling, Attleborough, and Diss, while Attleborough railway station (6.4 miles away) connects Norwich, Cambridge, and London Liverpool Street. Banham enjoys good road links, with easy access to the A11 and A47, making travel to Norwich and Cambridge convenient. Local amenities include a post office, village store, butcher, hair salons, pubs, and a community hall hosting social events and activities. Healthcare services are available at the nearby Kenninghall Practice and Kings Ride Surgery.
Bus routes to Attleborough, East Harling, and Diss
Rail links via Attleborough station to Norwich, Cambridge & London
Major roads: Easy access to A11 & A47
Local amenities: Shops, pubs, village hall, and healthcare facilities
Banham is ideal for those seeking countryside living with excellent transport links and essential amenities nearby.
Ground Floor
Kitchen, Dining & Family Room
Triple-aspect, open-plan design spanning over 25 sq metres
Painted shaker-style kitchen with soft-close hinges and chrome hardware
Quartz worktops & upstands for a high-end finish
Integrated Bosch appliances, including:
Full-height fridge
Double eyeline oven
Inset 5-ring induction hob (island-mounted)
Flush ceiling-mounted extractor fan
Inset Abode sink with Neopearl mixer taps
Aluminium bifold doors leading to the rear garden for seamless indoor-outdoor entertaining
Utility Room
Matches the shaker-style kitchen design
Space for dishwasher and tumble dryer
Separate door to the garden
Living Room
Generous 25 sqm space
Large windows flood the room with natural light
Space for a wood burner, creating a cosy atmosphere
Additional Ground Floor Features
Separate study/playroom – ideal for home working or a fifth bedroom
Cloakroom for added convenience
Underfloor heating throughout the ground floor
Flooring package worth £7,000 included (various choices available)
First Floor
Master Bedroom & En-Suite
Spacious dual-aspect bedroom
Walk-in shower with a waterfall showerhead
Porcelain marble-effect tiling
White heated towel radiator
Electric, self-cleaning mirror with built-in shaver socket
Bedrooms 2, 3 & 4
All generous double bedrooms with plenty of space
Large windows provide ample natural light
Family Bathroom
Four-piece suite with a walk-in shower and separate bath
LVT Arctic Slate flooring
Fitted storage units
General Features
5-panel heavyweight oak veneer doors with brushed chrome hardware
UPVC flush casement windows in anthracite grey
Downlighters throughout (except the living room & staircase, where provision is left for statement lighting)
LVT flooring to wet areas, entrance hall, porch, and study
Provision for fibre to the premises (ready for Banham’s exchange upgrade)
Provision for an electric car charging point within the garage
Outdoor Space
Quiet, private road in the sought-after village of Banham
Good-sized garden – fully turfed & not overlooked
Raised planters to the rear
1.5-sized garage with a roller door
Private brick weave driveway with parking for two vehicles
Sandstone paved patio and pathways
Tree views for a peaceful setting
Up-and-down lighters to patio and driveway
Outside tap for convenience
AGENTS NOTE
We understand the property will be sold freehold and connected to mains water, mains electricity and mains drainage.
Air source heat pump.
Fibre internet.
The photos have been staged using AI furniture.
- COUNCIL TAXA payment made to your local authority in order to pay for local services like schools, libraries, and refuse collection. The amount you pay depends on the value of the property.Read more about council Tax in our glossary page.
- Ask agent
- PARKINGDetails of how and where vehicles can be parked, and any associated costs.Read more about parking in our glossary page.
- Yes
- GARDENA property has access to an outdoor space, which could be private or shared.
- Front garden
- ACCESSIBILITYHow a property has been adapted to meet the needs of vulnerable or disabled individuals.Read more about accessibility in our glossary page.
- Ask agent
Energy performance certificate - ask agent
Kenninghall Road, Banham
Add an important place to see how long it'd take to get there from our property listings.
__mins driving to your place
Get an instant, personalised result:
- Show sellers you’re serious
- Secure viewings faster with agents
- No impact on your credit score
Your mortgage
Notes
Staying secure when looking for property
Ensure you're up to date with our latest advice on how to avoid fraud or scams when looking for property online.
Visit our security centre to find out moreDisclaimer - Property reference c7744348-9e3a-4077-80d4-50debf5a5172. The information displayed about this property comprises a property advertisement. Rightmove.co.uk makes no warranty as to the accuracy or completeness of the advertisement or any linked or associated information, and Rightmove has no control over the content. This property advertisement does not constitute property particulars. The information is provided and maintained by Minors & Brady, Diss. Please contact the selling agent or developer directly to obtain any information which may be available under the terms of The Energy Performance of Buildings (Certificates and Inspections) (England and Wales) Regulations 2007 or the Home Report if in relation to a residential property in Scotland.
*This is the average speed from the provider with the fastest broadband package available at this postcode. The average speed displayed is based on the download speeds of at least 50% of customers at peak time (8pm to 10pm). Fibre/cable services at the postcode are subject to availability and may differ between properties within a postcode. Speeds can be affected by a range of technical and environmental factors. The speed at the property may be lower than that listed above. You can check the estimated speed and confirm availability to a property prior to purchasing on the broadband provider's website. Providers may increase charges. The information is provided and maintained by Decision Technologies Limited. **This is indicative only and based on a 2-person household with multiple devices and simultaneous usage. Broadband performance is affected by multiple factors including number of occupants and devices, simultaneous usage, router range etc. For more information speak to your broadband provider.
Map data ©OpenStreetMap contributors.




