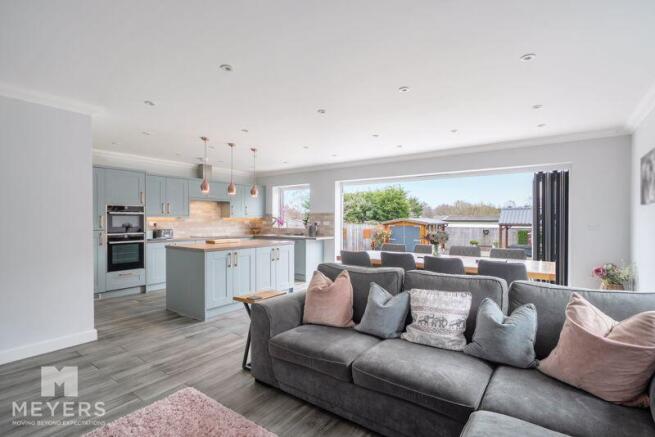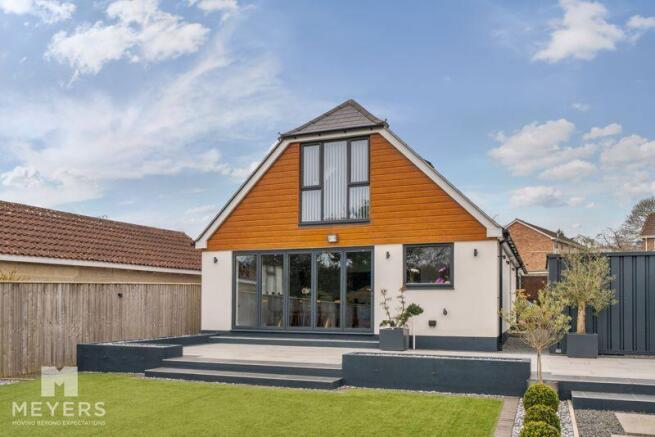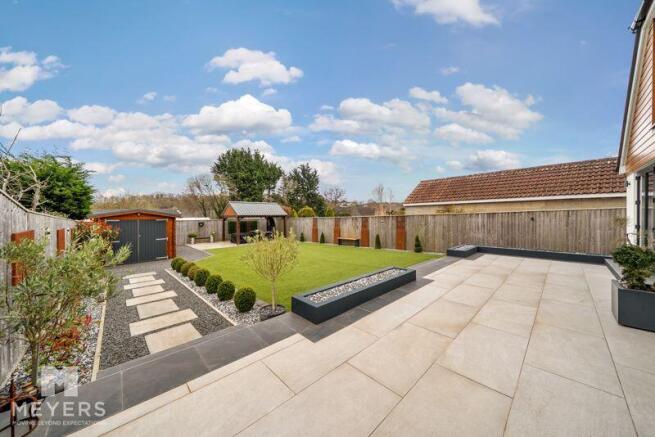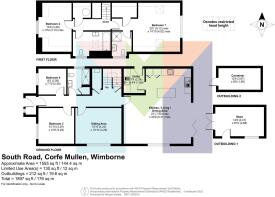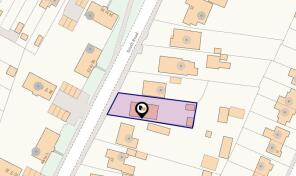
South Road, Corfe Mullen, BH21

- PROPERTY TYPE
Detached
- BEDROOMS
4
- BATHROOMS
3
- SIZE
Ask agent
- TENUREDescribes how you own a property. There are different types of tenure - freehold, leasehold, and commonhold.Read more about tenure in our glossary page.
Freehold
Key features
- Immaculately Presented High Specification Detached Home
- Versatile Living Space with Four Bedrooms. Two to the Ground floor and Two to the First
- Stunning Open Plan Living Space
- Downstairs Shower Room, First Floor Bathroom and Ensuite to Bedroom One
- Low Maintenance Level Sunny Aspect Garden
- Heart of Popular Village
- Underfloor Heating to Ground Floor
- Viewing Essential to Appreciate
Description
Overview
This exceptional property, situated in the heart of the sought-after Corfe Mullen, has been extensively extended and beautifully remodeled to create a substantial family home finished to an impeccable standard. Boasting high-quality craftsmanship and meticulous attention to detail throughout, this impressive residence seamlessly blends contemporary design with practical family living.
The thoughtfully designed layout offers generous and versatile accommodation, featuring spacious open-plan living areas, a high-specification kitchen with premium appliances, and elegant finishes throughout. Large bi-fold doors flood the home with natural light and provide seamless access to the beautifully landscaped, level garden—perfect for entertaining and family gatherings.
Every aspect of this home has been carefully considered. Located in a prime position within Corfe Mullen.
Accommodation
Stepping inside the enclosed porch, you enter an inviting hallway that sets the tone for this beautifully renovated home. With over 1,500 square feet of thoughtfully designed space, this property blends contemporary style with high-quality finishes, making it ideal for modern family living.
The ground floor features two well-proportioned bedrooms, perfect for guests or family use, served by a stylish family shower room offering both convenience and elegance.
Upstairs, the first floor boasts two additional bedrooms, including a spacious main suite with an ensuite bathroom and large fitted wardrobe. A well-appointed family bathroom serves the remaining bedroom, ensuring ample space for all.
At the heart of the home is a breathtaking open-plan living area, designed for comfort and entertaining. This expansive space seamlessly integrates a bright sitting area, a dining space, and a beautifully crafted Wren kitchen with luxurious rose gold finishes. Equipped with high-end...
Further Benefits
Underfloor heating runs throughout the ground floor, controlled by a state-of-the-art remote heating system with eight individual zones, allowing for personalized temperature control in each area.
A separate utility room, fitted with Howdens cabinetry, offers additional convenience, featuring a sink, space, and plumbing for both a washing machine and tumble dryer, along with a side door for easy access to the exterior. Completing the downstairs accommodation is a charming snug, offering a cosy retreat perfect for a second lounge, playroom, or home office.
Outside and Gardens
The outdoor space has been thoughtfully designed with attention to detail. At the front, a spacious gravel driveway is complemented by raised borders and newly built brick walls. Gated access on both sides of the property provides convenience, with double gates on one side offering additional space for vehicle storage or other uses.
The rear garden is a well-balanced mix of style and practicality. A generous patio extends from the living space, seamlessly connecting through bi-fold doors, creating the perfect setting for outdoor entertaining. The remainder of the garden is laid with low-maintenance artificial grass, ensuring a neat and tidy appearance year-round. At the far end, a covered seating area provides a sheltered retreat, while a large cabin, complete with power and lighting, offers versatile space for storage or a work from home space.
Material Information
Council Tax Band: D - £2,630 - Dorset Council
All Mains Services:
SUPPLIERS:
Gas and Electric:: Octopus
Water and Sewage: Wessex Water
Boiler: 2019
Works completed 2020
Planning permission for remodel 3/18/0730/HOU
Important Information
These particulars are believed to be correct, but their accuracy is not guaranteed. They do not form part of any contract. Nothing in these particulars shall be deemed to be a statement that the property is in good structural condition or otherwise, nor that any services, appliances, equipment or facilities are in good working order or have been tested. Purchasers should satisfy themselves on such matters prior to purchase
Brochures
Full Details- COUNCIL TAXA payment made to your local authority in order to pay for local services like schools, libraries, and refuse collection. The amount you pay depends on the value of the property.Read more about council Tax in our glossary page.
- Band: D
- PARKINGDetails of how and where vehicles can be parked, and any associated costs.Read more about parking in our glossary page.
- Yes
- GARDENA property has access to an outdoor space, which could be private or shared.
- Yes
- ACCESSIBILITYHow a property has been adapted to meet the needs of vulnerable or disabled individuals.Read more about accessibility in our glossary page.
- Ask agent
South Road, Corfe Mullen, BH21
Add an important place to see how long it'd take to get there from our property listings.
__mins driving to your place
Your mortgage
Notes
Staying secure when looking for property
Ensure you're up to date with our latest advice on how to avoid fraud or scams when looking for property online.
Visit our security centre to find out moreDisclaimer - Property reference 12609694. The information displayed about this property comprises a property advertisement. Rightmove.co.uk makes no warranty as to the accuracy or completeness of the advertisement or any linked or associated information, and Rightmove has no control over the content. This property advertisement does not constitute property particulars. The information is provided and maintained by Meyers, Wimborne & Broadstone. Please contact the selling agent or developer directly to obtain any information which may be available under the terms of The Energy Performance of Buildings (Certificates and Inspections) (England and Wales) Regulations 2007 or the Home Report if in relation to a residential property in Scotland.
*This is the average speed from the provider with the fastest broadband package available at this postcode. The average speed displayed is based on the download speeds of at least 50% of customers at peak time (8pm to 10pm). Fibre/cable services at the postcode are subject to availability and may differ between properties within a postcode. Speeds can be affected by a range of technical and environmental factors. The speed at the property may be lower than that listed above. You can check the estimated speed and confirm availability to a property prior to purchasing on the broadband provider's website. Providers may increase charges. The information is provided and maintained by Decision Technologies Limited. **This is indicative only and based on a 2-person household with multiple devices and simultaneous usage. Broadband performance is affected by multiple factors including number of occupants and devices, simultaneous usage, router range etc. For more information speak to your broadband provider.
Map data ©OpenStreetMap contributors.
