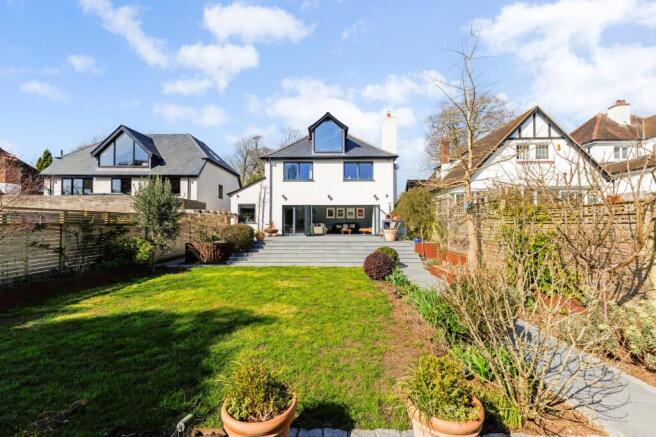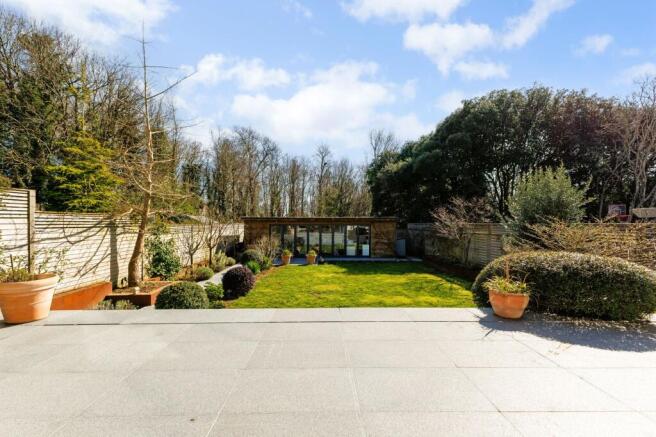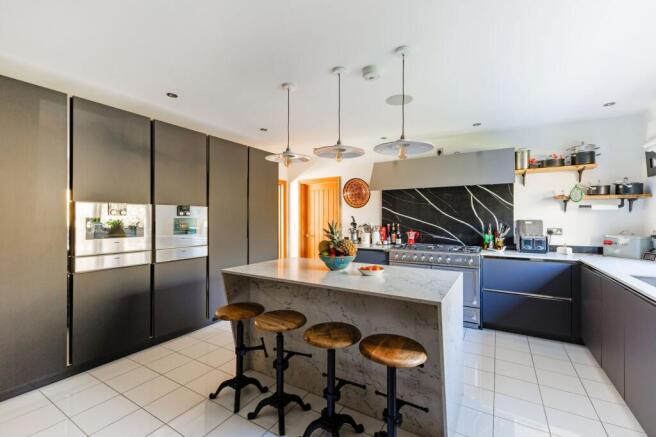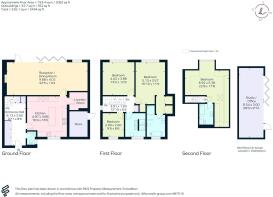Peacock Lane, Brighton, BN1

- PROPERTY TYPE
Detached
- BEDROOMS
4
- BATHROOMS
3
- SIZE
2,082 sq ft
193 sq m
- TENUREDescribes how you own a property. There are different types of tenure - freehold, leasehold, and commonhold.Read more about tenure in our glossary page.
Freehold
Key features
- Meticulously Renovated Home
- Situated on a Tranquil Private Lane
- Surrounded by Incredibly Peaceful Parkland
- 4 Double Bedrooms
- True Indoor/Outdoor Living
- Perfect for Countryside Pursuits
- Full Smart Home Integration
- Large Purpose-Built Garden Office
- Horticulturally Designed Garden
Description
This exceptional property offers a rare opportunity to own a meticulously renovated four bedroom home, exclusively situated on a private lane, providing unparalleled privacy, tranquility and convenience for both Brighton and London.
Boasting four bedrooms, two with en-suites, a stylish yet practical kitchen featuring clever design elements and living space with flexible use in mind, this home has been thoughtfully crafted to offer the ultimate in comfort, sophistication and convenience. Every detail has been considered, from cleverly concealed storage to the seamless integration of smart home technology.
Being situated between two areas of parkland, you’d be forgiven for forgetting that you’re a short distance from the centre of Brighton - this truly is the rare perfect combination of country living with the convenience of a city location.
On the approach
Situated on a quiet single lane road, opposite peaceful Withdean Park, there is a real sense of tranquillity and escape as you approach this house.
Downstairs
A large entrance hall welcomes you into this home, with plenty of space and deep inbuilt storage to accommodate all the needs of family life. The downstairs WC is also located off the entrance hall.
To the right is the kitchen and the hub of the home and features integrated Gagganau appliances, beautiful marble worktops, a one-of-a-kind marble backsplash, and unique design features including an inbuilt countertop wine cooler. The storage space is fantastic and includes a large pantry cupboard whilst the marble kitchen island is perfect for family breakfasts.
Situated off the kitchen is a utility room, and as you continue to the back of the house you arrive in the breathtaking living and dining room, which spans the width of the property. Stylishly decorated and with concertina patio doors along four quarters of the space, this is a fabulous example of true indoor/outdoor living.
Outside
Fold back the doors and step onto a generous patio complete with a pizza oven, that leads down to a professionally landscaped and maintained garden, which is both decorative and functional with established fruit trees and herb garden. At the garden's end, discover a spacious, purpose-built office, providing a versatile space for work and leisure.
The garden also offers direct access into Surrenden Field. With parkland on both sides of this home, it provides a seamless connection to nature and outdoor pursuits.
First floor
The attention to detail and focus on both functionality and style continues upstairs. On the first floor on either side of the spacious landing with built-in storage are two double bedrooms which share use of a large, cleverly designed double shower room. Both these bedrooms and the shower room have views of the surrounding parkland, creating a calming, serene feel.
The main bedroom offers a fabulous space overlooking the large back garden and woodland surrounding Surrenden Field. Luxury and practicality are perfectly combined here: a walk-through wardrobe with generous storage leads to a beautifully designed en-suite bathroom with a freestanding roll-top bath and a large, separate walk-in shower.
Top floor
The top floor of this house provides another spectacular en-suite bedroom featuring a stunning floor-to-ceiling window with far-reaching views over the surrounding parkland. This room is a lesson in maximising use of space, with bespoke built in storage and wardrobes, and a pitched ceiling.
EPC Rating: C
Kitchen
4.97m x 4.88m
Stylish and practical kitchen featuring marble worktops and kitchen island, and plenty of clever design elements.
Dining area
A thoughtfully sectioned space of the main reception room creates a space for dining, relaxing and entertaining.
Living room
9.88m x 4.02m
Expansive living and dining room spanning the width of the property.
Entrance Hall
6.13m x 2.6m
A large entrance hall with plenty of space and deep inbuilt storage.
Garden studio
8.54m x 3m
A spacious, purpose-built office/playroom/studio, offering versatile space for work or leisure.
Bedroom three
4.02m x 3.88m
Bright double bedroom overlooking the surrounding woodland.
Family shower room
Spacious, cleverly designed double shower room.
Bedroom four
2.9m x 2.9m
Fourth bedroom which overlooks Withdean Park at the front of the property.
Bedroom two
5.13m x 3.57m
Large bedroom overlooking the back garden and woodland surrounding Surrenden Field, featuring a walk-through wardrobe and a beautifully designed en-suite bathroom.
Bedroom one
6.72m x 5.38m
Large en-suite bedroom featuring a stunning floor-to-ceiling window with far-reaching views over the surrounding parkland, as well as bespoke in-built wardrobes and storage.
Garden
Professionally landscaped and maintained garden is both decorative and functional with established fruit trees and herb garden.
Garden
A front lawn sets this home back from the quiet private lane.
Parking - Off street
There is a large private parking space to the front of the property with space for three cars.
- COUNCIL TAXA payment made to your local authority in order to pay for local services like schools, libraries, and refuse collection. The amount you pay depends on the value of the property.Read more about council Tax in our glossary page.
- Band: F
- PARKINGDetails of how and where vehicles can be parked, and any associated costs.Read more about parking in our glossary page.
- Off street
- GARDENA property has access to an outdoor space, which could be private or shared.
- Private garden
- ACCESSIBILITYHow a property has been adapted to meet the needs of vulnerable or disabled individuals.Read more about accessibility in our glossary page.
- Ask agent
Peacock Lane, Brighton, BN1
Add an important place to see how long it'd take to get there from our property listings.
__mins driving to your place
Explore area BETA
Brighton
Get to know this area with AI-generated guides about local green spaces, transport links, restaurants and more.
Your mortgage
Notes
Staying secure when looking for property
Ensure you're up to date with our latest advice on how to avoid fraud or scams when looking for property online.
Visit our security centre to find out moreDisclaimer - Property reference eda8c526-4176-4d3d-94fb-3858f5c63746. The information displayed about this property comprises a property advertisement. Rightmove.co.uk makes no warranty as to the accuracy or completeness of the advertisement or any linked or associated information, and Rightmove has no control over the content. This property advertisement does not constitute property particulars. The information is provided and maintained by Nested, Nationwide. Please contact the selling agent or developer directly to obtain any information which may be available under the terms of The Energy Performance of Buildings (Certificates and Inspections) (England and Wales) Regulations 2007 or the Home Report if in relation to a residential property in Scotland.
*This is the average speed from the provider with the fastest broadband package available at this postcode. The average speed displayed is based on the download speeds of at least 50% of customers at peak time (8pm to 10pm). Fibre/cable services at the postcode are subject to availability and may differ between properties within a postcode. Speeds can be affected by a range of technical and environmental factors. The speed at the property may be lower than that listed above. You can check the estimated speed and confirm availability to a property prior to purchasing on the broadband provider's website. Providers may increase charges. The information is provided and maintained by Decision Technologies Limited. **This is indicative only and based on a 2-person household with multiple devices and simultaneous usage. Broadband performance is affected by multiple factors including number of occupants and devices, simultaneous usage, router range etc. For more information speak to your broadband provider.
Map data ©OpenStreetMap contributors.




