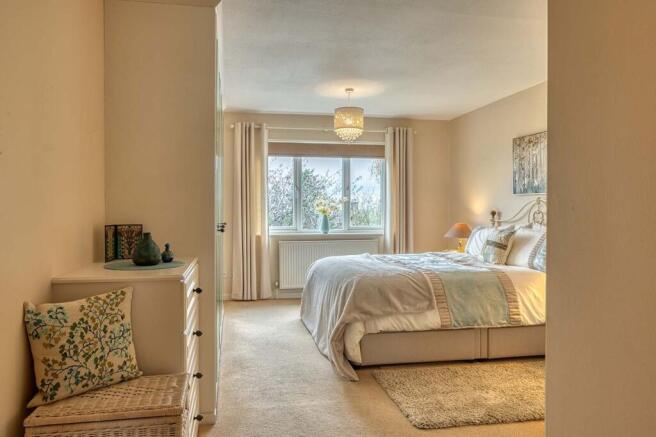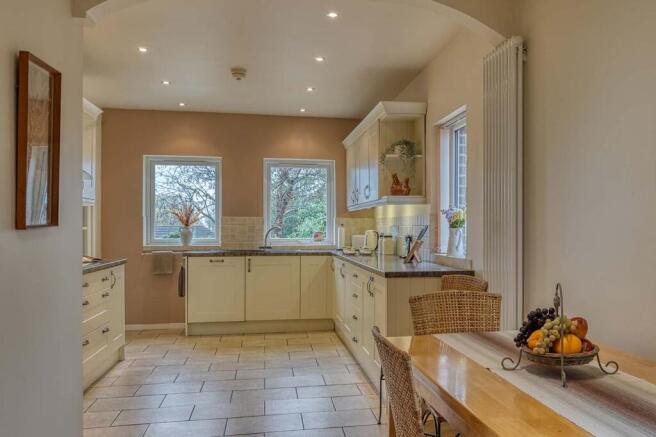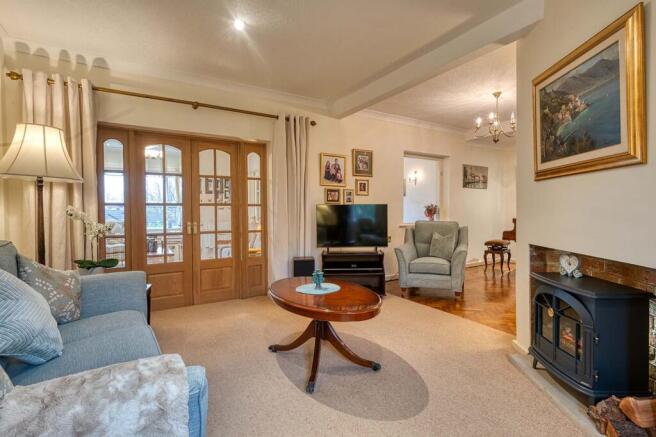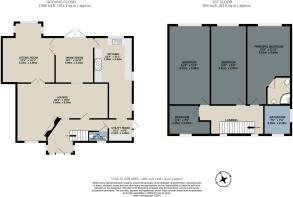Baron View, Aspland Road, Gee Cross, Hyde

- PROPERTY TYPE
Detached
- BEDROOMS
4
- BATHROOMS
3
- SIZE
1,982 sq ft
184 sq m
Key features
- Immaculate detached property
- Stunning location
- Four bedroom / three bathrooms
- Three reception rooms offering flexible living space
- Downstairs wc
- Driveway for several cars plus double length garage
- Werneth Low Country Park on your doorstep
Description
A beautiful front garden sets the property back from the quiet cul de sac and is an indication of the standard throughout this immaculate home
As you enter the hallway you can feel how special this property was to the current owners, this was their home for over 20 years and was the scene for many happy family gatherings. It is now time for a new family to make it their own.
The spacious hallway is a convenient space which will house all the family’s coats, boots and shoes before you wander down the hallway into the first impressive reception room.
The dimensions of this sitting room give you an abundance of options for furniture layouts, you won’t need to check if your sofa will fit. The beautiful parquet flooring completes this spectacular room along with the owners Grand Piano!
Through the glass double doors is the second sitting room, complete with large bay window overlooking the rear garden and Holy Trinity Church in the distance. Snuggle under your cashmere blanket and sip a luxurious hot chocolate while you enjoy your latest book.
Next door your dining room will fit any size table that you desire, light and airy with views to the rear garden, this would make a fabulous formal dining room. During the summer months throw open the patio doors and enjoy cocktails on the patio.
Through the kitchen where you will find the heart of the home. The modern kitchen stretches the full width of the house, gaze across your gardens whilst you prepare dinner and keep an eye on the children’s homework while they sit at the kitchen table.
The space here will make your life easier if Christmas dinner is on the agenda, a full-size dishwasher, integrated fridge/freezer are just some of the features of this amazing family kitchen.
A handy utility room and downstairs wc complete the ground floor, perfect for if you enjoy the outdoors and come in after a muddy walk over Werneth Low. You also have access to your driveway and double garage.
Head to the first floor where a range of bedroom and bathroom options await. The first floor has the Principal bedroom with an en-suite and amazing storage. This room, like all of the bedrooms has enviable views over the rear garden and beyond to the high rises of Manchester City Centre. Two further double bedrooms are extremely generous, with large, fitted wardrobes whilst still leaving space for king sized beds in each room.
There is a fourth single bedroom which is much bigger than you would expect, with fitted wardrobes it would give you the perfect dressing room or office. The family bathroom has a shower over the bath, ideal for busy mornings and an airing cupboard for the families towels and linens.
Outside
This home has privacy from all angles, with gardens to all sides there is no chance of you missing the evening sun or being able to find a quiet corner with a good book. You have access to your patio area from the utility or your dining room, throw open the doors and enjoy a BBQ with family and friends, the children have a lawn for games and there is even a raised decked area for the late evening sun!
The double garage is ideal for storage: bikes, garden equipment and your classic car will all find a home.
Out and About
Aspland Road is a quiet cul de sac just off Higham Lane next to Werneth Low Country Park. The Country Park is owned by the War Memorial Trust and is a treasured asset for the people of Hyde. Baron View takes pride of place on the right-hand side, set back from the road, the grandeur of this property cannot really be seen until you venture inside.
Stretch your legs easily with the path to the left of the property which starts to take you onto Werneth Low, dog owners will be in their element with endless walks from your front door. Wander through a wooded area into Gee Cross where you can enjoy a Sunday roast or pint of real ale, there are a handful of shops including a chemist, bakers, fabulous chip shop and a Tesco Express for all those last-minute items. You are in catchment for Dowson Primary and Holy Trinity plus Alder CHS, if you are looking for private school options there is a bus in the village for Stockport Grammar and Cheadle Hulme High. You are a few minutes’ drive from the nearest train station for travelling into Manchester or the Peak District, and the M60/67 is only 5 minutes away.
Finer Details
Leasehold : £3.50 PA / 926 Years Remaining
Council Tax Band: F
Boiler Location: Utility Room
Double Glazed Throughout
Off road parking for several vehicles plus double length garage
Walking distance to Werneth Low Country Park
Stroll into Gee Cross for some great facilities
Manchester City Centre – 20 minutes by train
Manchester Airport – 25 minutes’ drive
Walks and cycling from your front door
EPC Rating: D
Brochures
Baron View, Aspland Road- COUNCIL TAXA payment made to your local authority in order to pay for local services like schools, libraries, and refuse collection. The amount you pay depends on the value of the property.Read more about council Tax in our glossary page.
- Band: G
- PARKINGDetails of how and where vehicles can be parked, and any associated costs.Read more about parking in our glossary page.
- Yes
- GARDENA property has access to an outdoor space, which could be private or shared.
- Yes
- ACCESSIBILITYHow a property has been adapted to meet the needs of vulnerable or disabled individuals.Read more about accessibility in our glossary page.
- Ask agent
Baron View, Aspland Road, Gee Cross, Hyde
Add an important place to see how long it'd take to get there from our property listings.
__mins driving to your place
Get an instant, personalised result:
- Show sellers you’re serious
- Secure viewings faster with agents
- No impact on your credit score
Your mortgage
Notes
Staying secure when looking for property
Ensure you're up to date with our latest advice on how to avoid fraud or scams when looking for property online.
Visit our security centre to find out moreDisclaimer - Property reference 5a81081f-9ba2-45ad-8ebe-dca4fe4b853c. The information displayed about this property comprises a property advertisement. Rightmove.co.uk makes no warranty as to the accuracy or completeness of the advertisement or any linked or associated information, and Rightmove has no control over the content. This property advertisement does not constitute property particulars. The information is provided and maintained by Jardine Estates, Hyde. Please contact the selling agent or developer directly to obtain any information which may be available under the terms of The Energy Performance of Buildings (Certificates and Inspections) (England and Wales) Regulations 2007 or the Home Report if in relation to a residential property in Scotland.
*This is the average speed from the provider with the fastest broadband package available at this postcode. The average speed displayed is based on the download speeds of at least 50% of customers at peak time (8pm to 10pm). Fibre/cable services at the postcode are subject to availability and may differ between properties within a postcode. Speeds can be affected by a range of technical and environmental factors. The speed at the property may be lower than that listed above. You can check the estimated speed and confirm availability to a property prior to purchasing on the broadband provider's website. Providers may increase charges. The information is provided and maintained by Decision Technologies Limited. **This is indicative only and based on a 2-person household with multiple devices and simultaneous usage. Broadband performance is affected by multiple factors including number of occupants and devices, simultaneous usage, router range etc. For more information speak to your broadband provider.
Map data ©OpenStreetMap contributors.




