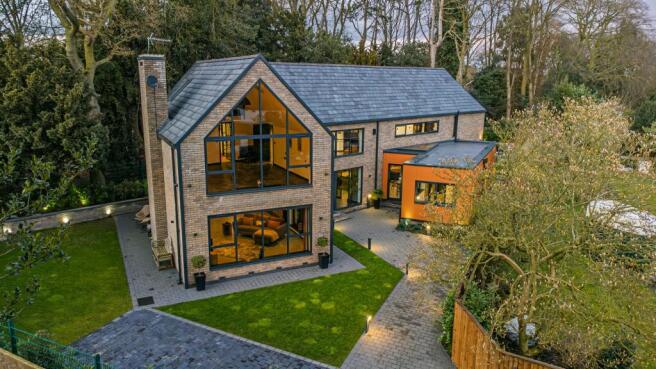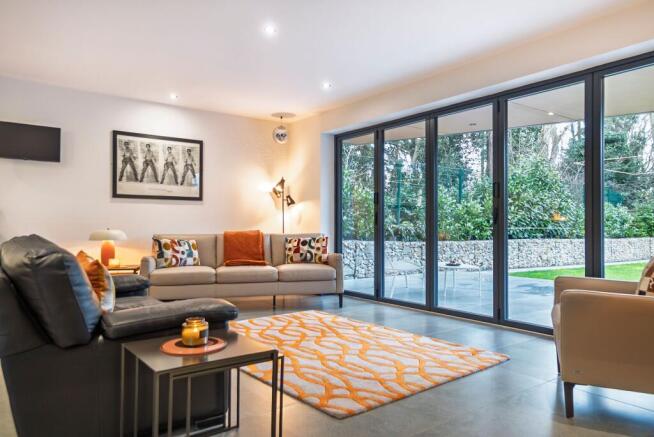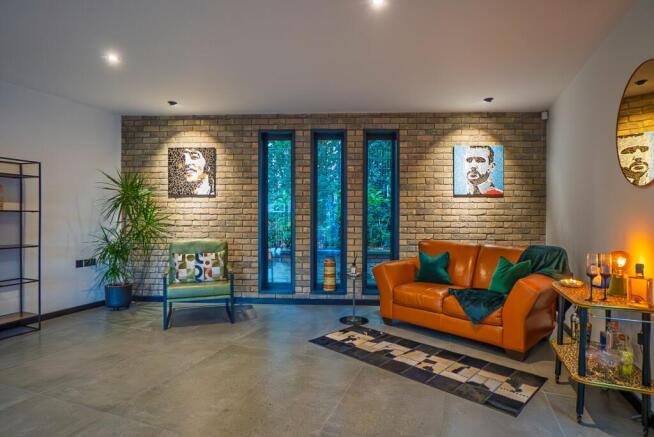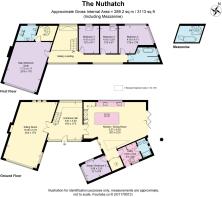Ordsall Park Road, Retford, DN22

- PROPERTY TYPE
Character Property
- BEDROOMS
4
- BATHROOMS
3
- SIZE
3,113 sq ft
289 sq m
- TENUREDescribes how you own a property. There are different types of tenure - freehold, leasehold, and commonhold.Read more about tenure in our glossary page.
Freehold
Key features
- Guide Price £1m to £1.25m
- Created with a forward-thinking approach, this striking home offers contemporary architecture, sustainable materials and energy-efficient systems that ensure a greener, more cost-effective lifestyle
- Four generously proportioned bedrooms provide peaceful retreats for the whole family, each designed with individuality in mind
- Completed in 2023 with a 10 year build warranty in place
- Beautifully landscaped gardens surround the property, with thoughtfully placed pathway and perimeter lighting that create a magical evening atmosphere, perfect for entertaining or unwinding outdoors
- Flexible layouts cater to modern lifestyles, offering the option of ground floor living for multi-generational households, guest accommodation or those seeking future-proof practicality
- From bespoke joinery to luxury fixtures, every element of this home reflects quality craftsmanship and refined taste
- Located in the prestigious Ordsall Park Road and within walking distance of a variety of amenities
Description
The Nuthatch
Welcome to The Nuthatch, an architecturally designed masterpiece with carefully selected brickwork nestled in the prestigious enclave of Ordsall Park Road, Retford. With its striking aluminium cladding and distinctive copper accents throughout, this utterly unique home redefines modern living – inviting light in and framing leafy views out at every opportunity.
A seamless blend of contemporary elegance and timeless craftsmanship, The Nuthatch, completed in 2023 is a highly-insulated eco-house, brimming with high-specification features including Cat5 cabling, internet boosters and keypad entry to both the main entrance and utility room entrance, offering an unrivalled living experience in the heart of Retford.
A grand arrival
Sense the distinction before setting foot inside, transitioning from the hustle and bustle of everyday living as you pull through the electric gates along the lengthy driveway and The Nuthatch reveals itself: a striking vision of modern industrial elegance, clad in sleek aluminium with distinctive copper accents within, creating an appearance at once bold and refined.
Outside and within, each detail, from its innovative design to its seamless connection with nature, has been meticulously contemplated and crafted for a home that is all about lifestyle. With ample parking on the driveway, a separate car port with parking for two and a single garage and additional storage.
Welcome home
Stepping through the grand entrance into the breathtaking double-height hallway, natural light pours through floor-to-ceiling tinted glazing, illuminating the industrial-chic black steel glass bespoke staircase that captivates directly ahead. Exposed brick, black steel accents and lofty ceiling heights immediately sets the tone for this home’s sophisticatedly mercurial aesthetic. Throughout the ground floor, underfloor heating infuses warmth and welcome.
Sophisticated spaces
A showcase of understated luxury, anchored by a striking circular bioethanol Globus fire, relax and unwind in the calm and warmth of the sitting room, where a large south-facing window floods the room with daylight, framing serene views out over the garden and enhancing the sense of open feel of the home.
Wine and dine
At the heart of the home lies the spectacular Sheraton, black matte kitchen - a true showpiece of contemporary design. Thoughtfully zoned for dining, relaxation, cooking and entertaining, this expansive space offers an effortless blend of functionality and style. Bespoke handleless cabinetry provides an abundance of storage whilst guartz worktops gleam beneath the LED lighting which features throughout alongside feature lighting, undercounter and low level lighting - all adding to the ambience.
The impressive central island, topped with quartz, serves as a sociable focal point - a natural congregational hub when preparing mealtimes, finishing off homework or sharing conversation and a glass of wine with friends. High end appliances, including an induction hob with downdraft extractor, drinks fridge, instant boiling tap, dishwasher, steam ovens and microwave and a coffee machine, cater to your every culinary need.
Bifolding doors stretch across the width of the room, dissolving the distinction between indoors and out, where the tiling indoors extends out onto the expansive covered patio - a dream setting for al fresco dining and summer soirées whatever the weather.
Flexible living
Tucked away to one side of the home, access a potential separate wing – enhancing the versatility of The Nuthatch. Here, discover a second reception room, ideal as a snug, playroom, formal dining area, or home office, discreetly tucked away from the main flow of the home.
With a stylishly designed utility room, where there is a washing machine and dryer, alongside a sink and also access to a sleek downstairs shower room, with its semi-private layout, this section could even function as an independent annexe, perfect for multigenerational living or even guest accommodation.
Let there be light…
Ascending to the first floor, light streams down from above, where the fully glazed underlit floor on the galleried landing makes a bold architectural statement, drawing light and views through, while double-height glazing at both the front and rear, frames breathtaking views of the surrounding landscape and greenery. Throughout The Nuthatch, the interplay of light, space and materials transforms everyday spaces from passive areas into places of interest and reflection.
Seek sanctuary
The boutique-inspired master suite is a serene and sophisticated sanctuary. Bathed in natural light, courtesy of floor-to-ceiling glazing, a dedicated dressing area offers bespoke storage solutions. Designed for relaxation, this en-suite features a stunning double shower wet room. A spiral staircase leads to a private mezzanine - a unique retreat that adds a dramatic touch as the freestanding bath, positioned to overlook the bedroom, creates a seamless flow between function and indulgence.
Three further double bedrooms, each thoughtfully designed with sleek finishes, airy ceiling heights and generous proportions, provide ample space for family and guests to relax and retire, each served by a luxurious family bathroom – itself a statement of opulence, where rich copper-toned tiling bring warmth and depth to the sleek modern fixtures.
Outdoor oasis
The wraparound gardens are an extension of the home’s architectural philosophy, offering multiple outdoor entertaining spaces and pockets of privacy that blend seamlessly with the interior.
Expansive patios provide inviting areas for soaking up the sun, sharing sundowners, dining and relaxation, while the backdrop of woodland reinforces the sense of seclusion and natural beauty that epitomises The Nuthatch. Extensive outdoor lighting flows throughout the driveway, patio and pathways.
A Grand Design of a home where industrial edge meets luxurious comfort. The brooding yet inviting palette of The Nuthatch is brought to life with high-end finishes, including oversized industrial-style pendant lighting, black Crittall doors and exposed brick detailing. Lofty ceiling heights amplify the sense of space, while brooding copper tones run like veins of raw metal through the design, reinforcing its distinctive design.
The Nuthatch is also equipped with cutting-edge technology, offering bespoke lighting systems, CCTV, and smart heating and security ensuring convenience at the touch of a button.
Out and about
Behind its leafy fringe, The Nuthatch offers all you need within easy reach: the historic market town of Retford is just a 10–15-minute walk away.
In Retford pick up all the essentials from the comprehensive range of shops and supermarkets, with a variety of eateries to choose from including restaurants and cafés including The Apron and The Brew Shed.
Perfect your swing at Retford Golf Club or experience the camaraderie of the local Rugby Club. With so many places to keep fit including private gyms and fitness centres, there is also a local leisure centre within easy reach.
For runners and dog walkers, Kings Park provides a vibrant green space that serves as a focal point for community events, families and fitness enthusiasts.
Commute with convenience: Retford station offers excellent mainline rail links, with direct services to London King’s Cross in just an hour and 25 minutes. The regional motorway network is also easily accessible via the A1(M).
Families are well placed for local schools, with a selection of highly regarded junior and secondary schools close at hand. Private education is also available at the esteemed Ranby House School and Worksop College.
Designed for those who appreciate architectural brilliance, high-end craftsmanship and contemporary luxury, The Nuthatch is more than a home – it’s a lifestyle, nestled in one of Retford’s most sought-after locations.
EPC Rating: B
Garden
Wrap around garden with multiple patio areas to catch the sun throughout the day
- COUNCIL TAXA payment made to your local authority in order to pay for local services like schools, libraries, and refuse collection. The amount you pay depends on the value of the property.Read more about council Tax in our glossary page.
- Ask agent
- PARKINGDetails of how and where vehicles can be parked, and any associated costs.Read more about parking in our glossary page.
- Yes
- GARDENA property has access to an outdoor space, which could be private or shared.
- Private garden
- ACCESSIBILITYHow a property has been adapted to meet the needs of vulnerable or disabled individuals.Read more about accessibility in our glossary page.
- Ask agent
Energy performance certificate - ask agent
Ordsall Park Road, Retford, DN22
Add an important place to see how long it'd take to get there from our property listings.
__mins driving to your place
Get an instant, personalised result:
- Show sellers you’re serious
- Secure viewings faster with agents
- No impact on your credit score
Your mortgage
Notes
Staying secure when looking for property
Ensure you're up to date with our latest advice on how to avoid fraud or scams when looking for property online.
Visit our security centre to find out moreDisclaimer - Property reference 78208cf3-5e30-482b-a5d8-c8533011706c. The information displayed about this property comprises a property advertisement. Rightmove.co.uk makes no warranty as to the accuracy or completeness of the advertisement or any linked or associated information, and Rightmove has no control over the content. This property advertisement does not constitute property particulars. The information is provided and maintained by Smith & Co Estates Ltd, Mansfield. Please contact the selling agent or developer directly to obtain any information which may be available under the terms of The Energy Performance of Buildings (Certificates and Inspections) (England and Wales) Regulations 2007 or the Home Report if in relation to a residential property in Scotland.
*This is the average speed from the provider with the fastest broadband package available at this postcode. The average speed displayed is based on the download speeds of at least 50% of customers at peak time (8pm to 10pm). Fibre/cable services at the postcode are subject to availability and may differ between properties within a postcode. Speeds can be affected by a range of technical and environmental factors. The speed at the property may be lower than that listed above. You can check the estimated speed and confirm availability to a property prior to purchasing on the broadband provider's website. Providers may increase charges. The information is provided and maintained by Decision Technologies Limited. **This is indicative only and based on a 2-person household with multiple devices and simultaneous usage. Broadband performance is affected by multiple factors including number of occupants and devices, simultaneous usage, router range etc. For more information speak to your broadband provider.
Map data ©OpenStreetMap contributors.




