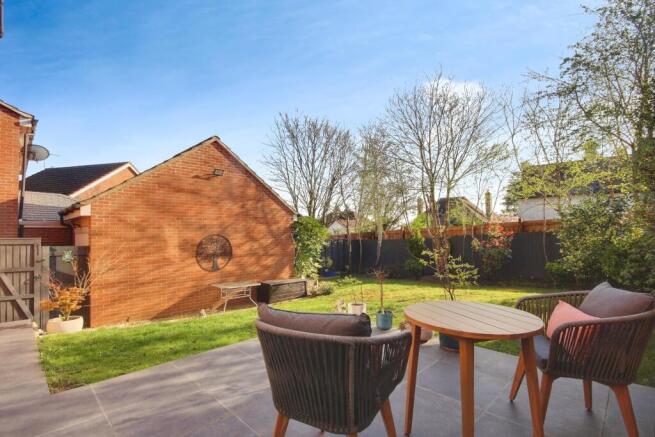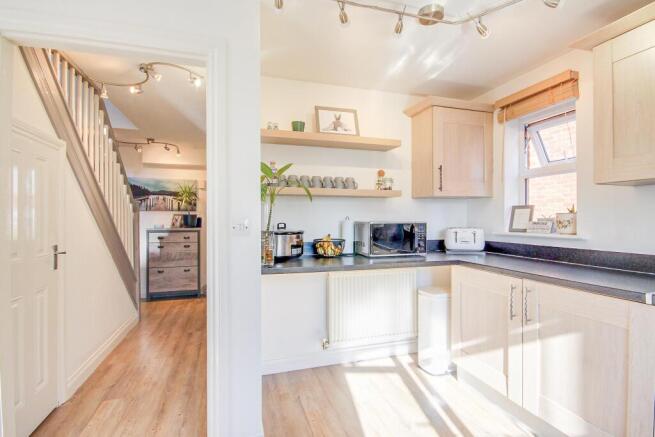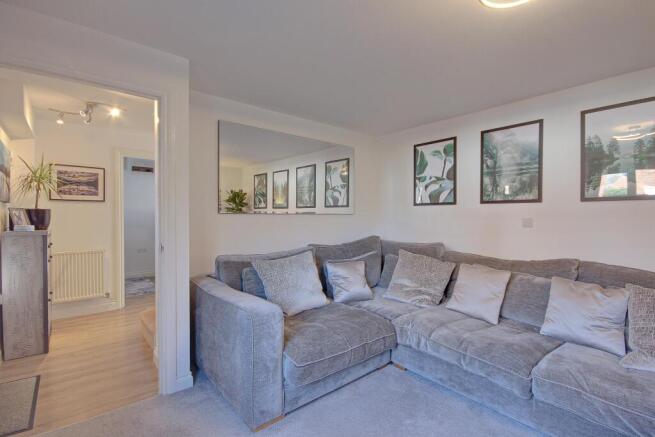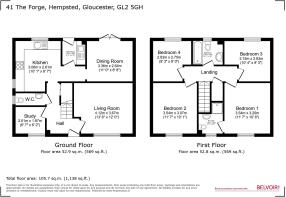The Forge, Hempsted, Gloucester, GL2

- PROPERTY TYPE
Detached
- BEDROOMS
4
- BATHROOMS
3
- SIZE
1,163 sq ft
108 sq m
- TENUREDescribes how you own a property. There are different types of tenure - freehold, leasehold, and commonhold.Read more about tenure in our glossary page.
Freehold
Key features
- 2007 Built Detached Four-Bedroom Family Home Located within Hempsted
- Driveway Parking for 2 Cars
- Quiet No-Through Road Location
- Detached Garage
- Four Double Bedrooms
- Large Well Maintained Private Garden
- Ideal Location For Cheltenham and Bristol Motorway Links.
- Utility Room, Study & Ensuite to Master Bedroom
- A Perfect Opportunity To Purchase a Substantial Family Home in Brilliant Condition
- Beautifully Decorated Throughout
Description
Built in 2007, this beautifully decorated 4-bedroom detached home, featuring a driveway suitable for two cars, a large private garden, a detached garage, a utility room and a study, is situated on a quiet no-through road in Hempsted, just off The Gallops. Rarely available, this property is ideal for families and couples alike, with multiple schools, simple and quick access to both North and South of Gloucester along the A430 as well as Gloucester City Centre including the Cathedral, Gloucester Docks & Quays and commuter routes on the M5 and main train lines to London, Swindon, Bristol and Birmingham.
The ground floor:
Entering the property through the gated pathway, you are welcomed by a spacious hallway featuring a stairwell to the first floor and a seamless flow throughout the ground floor. The expansive 13ft x 12ft living room is enhanced by large windows and an electric fireplace. At the rear of the property, you will find the modern kitchen, utility room, and dining room, all providing access to the large private garden.
The modern kitchen offers ample space for appliances, ensuring convenience and ease. It includes a built-in gas hob and oven with an extractor hood above, space for a dishwasher and tall fridge-freezer, and a range of base and wall-mounted units. Additionally, the kitchen features a stylish breakfast bar, a large window, and access to both the utility room and dining room.
Both the dining room and the utility room provide access to the large garden and benefit from plenty of natural light.
The private, well-maintained, south-west-facing enclosed garden is mostly laid to lawn, while the porcelain-paved patio area enjoys sunlight for the majority of the day. The garden also provides access to the driveway and a detached garage, which is equipped with electricity and lighting. The driveway offers additional access to the garage and provides parking for two cars. Both the driveway and garden benefit from security floodlights
The first floor:
Upstairs you will find four double bedrooms, all benefitting from large windows, high ceilings and being beautifully decorated. The master bedroom benefits from a renovated ensuite and the family bathroom includes a bath with a shower, a hand wash basin and w.c. Two bedrooms benefit from built in storage
Local Area:
Hemspted Village, whose name means ‘high homestead’, is one of the oldest parts of Gloucester dating back to the Norman Period of 1066 – 1071. The village of Hemspted is sought-after throughout Gloucestershire, due to its countryside locations, excellent schools, proximity to Gloucester town centre and wealth of amenities.
Prepare to fall in love with this breathtakingly bright and impeccably designed modern four-bedroom detached home, nestled in the heart of the highly sought-after and exclusive no-through road. With its airy and open-planned layout, this home offers an abundance of natural light, creating an inviting and warm atmosphere throughout.
ADDITIONAL INFORMATION:
Main structural building materials: Brick & Concrete
Heating Supply: Gas Central Heating, 2007 Combi-boiler located in the kitchen.
Parking: Driveway Parking for 2 cars
Freehold
EPC Rating: C
Council Tax: Band E Gloucester
Floor Area: 108 sqm
Detached External Garage with Electricity
The loft has plenty of storage with a fitted loft ladder
Belvoir Estate Agency. Selling & Letting Residential Property across 170 Offices in the UK. 7,000 Property Sales. 60,000 Properties Under Management.
We endeavour to make our sales particulars accurate and reliable, however, they do not constitute or form part of an offer or any contract and none is to be relied upon as statements of representation or fact. Any services, systems and appliances listed in this specification have not been tested by us and no guarantee as to their operating ability or efficiency is given. All measurements have been taken as a guide to prospective buyers only, and are not precise. If you require clarification or further information on any points, please contact us, especially if you are travelling some distance to view. Fixtures and fittings other than those mentioned are to be agreed with the seller by separate negotiation. Belvoir and our partners provide a range of services to buyers, although you are free to use an alternative provider. For more information, simply speak to someone in our branch today. We can refer you on to The Mortgage Advice Bureau for help with finance. We may receive a fee of £200.00, if you take out a mortgage through them. If you require a solicitor to handle your purchase, we can refer you on to a variety of solicitors. We may receive a fee of £100 if you use their services.
EPC rating: C. Tenure: Freehold,Living Room
4.12m x 3.67m (13'6" x 12'0")
Lounge with electric fireplace, front aspect Upvc doubled glazed window, fitted carpets & TV points.
Study
2.01m x 1.87m (6'7" x 6'2")
Vinyl floors, front aspect Upvc double glazed window, radiator, consumer unit.
W.C
2m x 0.86m (6'7" x 2'10")
Vinyl floors, side aspect frosted Upvc double glazed window, w.c, radiator, towel rail, pedestal hand wash basin.
Kitchen
3.08m x 2.61m (10'1" x 8'7")
Vinyl flooring, rear aspect uPVC double-glazed window, space for fridge freezer & dishwasher, fitted oven and gas hob, sink drainer, a range of base and wall units as well as drawers, breakfast bar.
Utility Room
1.51m x 1.48m (4'11" x 4'10")
Vinyl flooring, space for washing machine, rear aspect door leading to the garden, wall and base mounted cupboard, stainless steel sink.
Dining Room
3.36m x 2.64m (11'0" x 8'8")
Vinyl flooring, radiator, French patio doors with Upvc double glazing leading to the garden.
Master Bedroom
3.2m x 3.54m (10'6" x 11'7")
Carpeted flooring, front aspect Upvc double glazed window, radiator, plug sockets and TV point
Ensuite
1.73m x 1.38m (5'8" x 4'6")
Vinyl flooring, shower cubicle, w.c, hand wash basin, shaver point, radiator, front aspect frosted Upvc double glazed window.
Bedroom Two
3.07m x 3.54m (10'1" x 11'7")
Carpeted flooring, front aspect Upvc double glazed window, radiator, plug sockets and TV point, built in storage
Bedroom Three
3.15m x 2.83m (10'4" x 9'3")
Carpeted flooring, rear aspect Upvc double glazed window, radiator, plug sockets, built in storage.
Bedroom Four
2.75m x 2.83m (9'0" x 9'3")
Carpeted flooring, rear aspect Upvc double glazed window, radiator, plug sockets.
- COUNCIL TAXA payment made to your local authority in order to pay for local services like schools, libraries, and refuse collection. The amount you pay depends on the value of the property.Read more about council Tax in our glossary page.
- Band: E
- PARKINGDetails of how and where vehicles can be parked, and any associated costs.Read more about parking in our glossary page.
- Driveway
- GARDENA property has access to an outdoor space, which could be private or shared.
- Private garden
- ACCESSIBILITYHow a property has been adapted to meet the needs of vulnerable or disabled individuals.Read more about accessibility in our glossary page.
- Ask agent
The Forge, Hempsted, Gloucester, GL2
Add an important place to see how long it'd take to get there from our property listings.
__mins driving to your place
Your mortgage
Notes
Staying secure when looking for property
Ensure you're up to date with our latest advice on how to avoid fraud or scams when looking for property online.
Visit our security centre to find out moreDisclaimer - Property reference P3252. The information displayed about this property comprises a property advertisement. Rightmove.co.uk makes no warranty as to the accuracy or completeness of the advertisement or any linked or associated information, and Rightmove has no control over the content. This property advertisement does not constitute property particulars. The information is provided and maintained by Belvoir, Gloucester. Please contact the selling agent or developer directly to obtain any information which may be available under the terms of The Energy Performance of Buildings (Certificates and Inspections) (England and Wales) Regulations 2007 or the Home Report if in relation to a residential property in Scotland.
*This is the average speed from the provider with the fastest broadband package available at this postcode. The average speed displayed is based on the download speeds of at least 50% of customers at peak time (8pm to 10pm). Fibre/cable services at the postcode are subject to availability and may differ between properties within a postcode. Speeds can be affected by a range of technical and environmental factors. The speed at the property may be lower than that listed above. You can check the estimated speed and confirm availability to a property prior to purchasing on the broadband provider's website. Providers may increase charges. The information is provided and maintained by Decision Technologies Limited. **This is indicative only and based on a 2-person household with multiple devices and simultaneous usage. Broadband performance is affected by multiple factors including number of occupants and devices, simultaneous usage, router range etc. For more information speak to your broadband provider.
Map data ©OpenStreetMap contributors.







