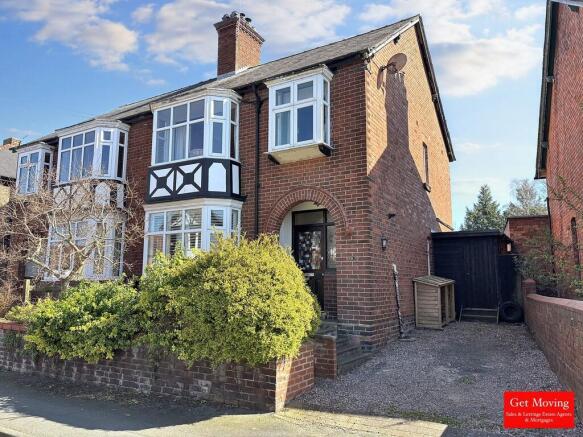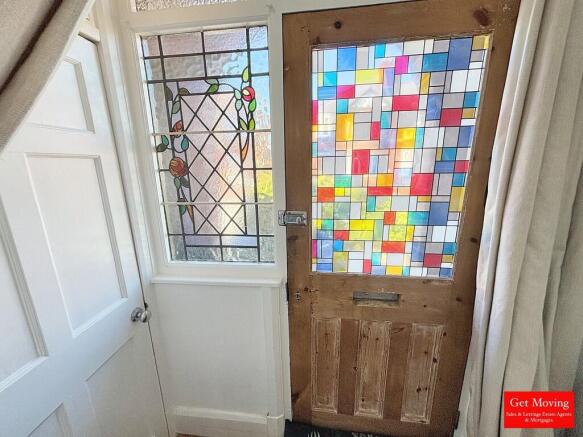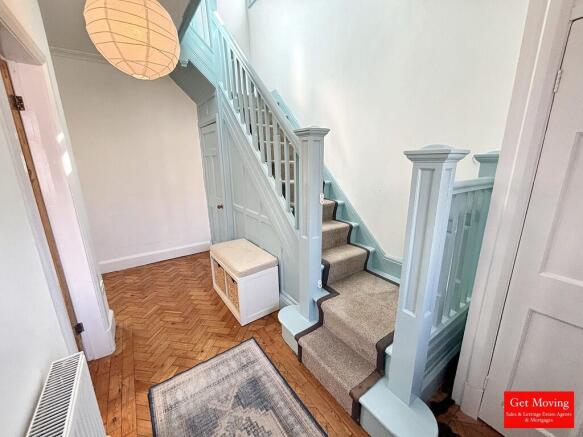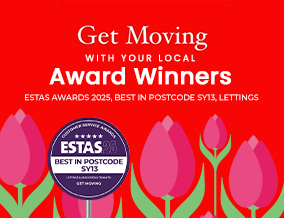
Queens Road, Whitchurch

- PROPERTY TYPE
Semi-Detached
- BEDROOMS
3
- BATHROOMS
1
- SIZE
Ask agent
- TENUREDescribes how you own a property. There are different types of tenure - freehold, leasehold, and commonhold.Read more about tenure in our glossary page.
Freehold
Key features
- Character Property
- Log Burner
- Original Features
- Close To Amenities
- 3 Bedrooms
- Private Rear Garden
- Downstairs WC
- Driveway Parking
- Viewing Strongly Advised
- 360 Virtual Tour - Follow the link
Description
LOCATION Nestled just 800 meters from the heart of Whitchurch, Shropshire's captivating market town, this property offers an enviable blend of historical charm and modern convenience. Perfectly positioned for easy access to both Shropshire and Cheshire, you'll enjoy seamless connectivity. A short, pleasant walk leads to Whitchurch's vibrant town center, brimming with independent shops, delectable eateries, and essential amenities. Families will appreciate the proximity to a junior school right on the doorstep, while commuters will find the railway station a mere quarter of a mile away. This location truly offers the best of both worlds!
ENTRANCE HALL Step inside and be captivated by the timeless charm of this exceptional property. Original stained glass graces the entrance, leading to exquisite parquet flooring that flows seamlessly throughout. A warm radiator welcomes you, while a grand staircase ascends to the first floor. Discover the inviting dining room, convenient WC, and a comfortable lounge.
LOUNGE 12' 4" x 15' 6" (3.76m x 4.72m) Boasting original parquet flooring, a bright and inviting bay window to the front elevation, elegant coved ceilings, ambient wall lights, radiator, and a captivating log burner,
DINING ROOM 10' 5" x 12' 10" (3.18m x 3.91m) Original parquet flooring flows seamlessly into a light-filled living space, anchored by a stunning feature hearth. French doors beckon you to the serene rear garden, creating a seamless indoor-outdoor connection. An open-plan layout effortlessly integrates the kitchen, perfect for modern living and entertaining.
KITCHEN 9' 2" x 8' 8" (2.79m x 2.64m) Step into this functional and well-equipped kitchen! Featuring durable tiled flooring, spot lamp lighting, and ample storage with base units and wall cupboards. Cooking is a breeze with an inset electric hob, extractor fan, and integrated ovens. The tiled backsplash adds a touch of style and protects the walls. A stainless steel sink is perfectly positioned, and there's convenient space for your essential appliances. Two windows to the rear elevation flood the room with natural light.
WC Retaining original flooring, this space features a side-aspect window, low-level WC, and a wash hand basin.
LANDING Carpeting throughout. A side window provides natural light, while convenient loft access offers valuable storage potential. All three bedrooms and the family bathroom are easily accessible from this central point.
BEDROOM ONE 12' 1" x 15' 7" (3.68m x 4.75m) Carpeting throughout. A large bay window graces the front elevation, flooding the space with natural light. Built-in wardrobes offer convenient storage solutions, and a radiator.
BEDROOM TWO 11' 9" x 13' 1" (3.58m x 3.99m) Carpeting throughout, a rear-facing window providing natural light, and a radiator.
BEDROOM THREE 7' 2" x 8' 6" (2.18m x 2.59m) Carpeting throughout. Enjoy natural light from the front-facing window, and a radiator.
BATHROOM 7' 9" x 9' 1" (2.36m x 2.77m) This stunning bathroom boasts tiled flooring and stylish spot lamp lighting. Indulge in the ultimate relaxation experience with a luxurious four-piece suite featuring a low-level WC, a chic wash hand basin, a captivating free-standing oval bath, and a spacious walk-in shower. Enjoy the warm ambiance provided by the elegant column radiator, while natural light streams in through two windows overlooking the rear elevation.
OUTSIDE This property boasts a charming front garden that immediately enhances its curb appeal. Convenience is key with a private driveway to the side, offering valuable off-road parking. Journey through a quaint timber building to discover the delightful rear garden, a private oasis mainly laid to lush lawn, perfect for relaxation and recreation. A decked seating area completes this outdoor haven, providing the ideal spot for alfresco dining and entertaining. This property seamlessly blends comfort and practicality, offering a fantastic opportunity to create your dream home.
THINKING OF SELLING? BUY/SELL/ RENT & MORTGAGES.. WE DO IT ALL!
AWARD WINNING ESTATE AGENCY!
BEST IN WEST MIDLANDS IN 2023 & 2024*
We have proudly got more FIVE STAR REVIEWS ON GOOGLE than any other local agent the most positively reviewed agent in Whitchurch.
Commission Fees - We will not be beaten by any Whitchurch based agent! and we operate on a NO SALE NO FEE basis.
- COUNCIL TAXA payment made to your local authority in order to pay for local services like schools, libraries, and refuse collection. The amount you pay depends on the value of the property.Read more about council Tax in our glossary page.
- Band: C
- PARKINGDetails of how and where vehicles can be parked, and any associated costs.Read more about parking in our glossary page.
- Off street
- GARDENA property has access to an outdoor space, which could be private or shared.
- Yes
- ACCESSIBILITYHow a property has been adapted to meet the needs of vulnerable or disabled individuals.Read more about accessibility in our glossary page.
- Ask agent
Queens Road, Whitchurch
Add an important place to see how long it'd take to get there from our property listings.
__mins driving to your place
Get an instant, personalised result:
- Show sellers you’re serious
- Secure viewings faster with agents
- No impact on your credit score
About Get Moving Estate Agents, Whitchurch
Get Moving Estate Agents 29 High Street Whitchurch Shropshire SY13 1AZ

Your mortgage
Notes
Staying secure when looking for property
Ensure you're up to date with our latest advice on how to avoid fraud or scams when looking for property online.
Visit our security centre to find out moreDisclaimer - Property reference 103027002085. The information displayed about this property comprises a property advertisement. Rightmove.co.uk makes no warranty as to the accuracy or completeness of the advertisement or any linked or associated information, and Rightmove has no control over the content. This property advertisement does not constitute property particulars. The information is provided and maintained by Get Moving Estate Agents, Whitchurch. Please contact the selling agent or developer directly to obtain any information which may be available under the terms of The Energy Performance of Buildings (Certificates and Inspections) (England and Wales) Regulations 2007 or the Home Report if in relation to a residential property in Scotland.
*This is the average speed from the provider with the fastest broadband package available at this postcode. The average speed displayed is based on the download speeds of at least 50% of customers at peak time (8pm to 10pm). Fibre/cable services at the postcode are subject to availability and may differ between properties within a postcode. Speeds can be affected by a range of technical and environmental factors. The speed at the property may be lower than that listed above. You can check the estimated speed and confirm availability to a property prior to purchasing on the broadband provider's website. Providers may increase charges. The information is provided and maintained by Decision Technologies Limited. **This is indicative only and based on a 2-person household with multiple devices and simultaneous usage. Broadband performance is affected by multiple factors including number of occupants and devices, simultaneous usage, router range etc. For more information speak to your broadband provider.
Map data ©OpenStreetMap contributors.





