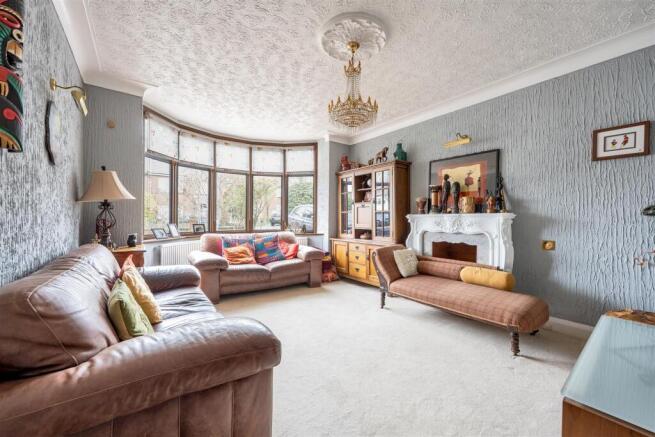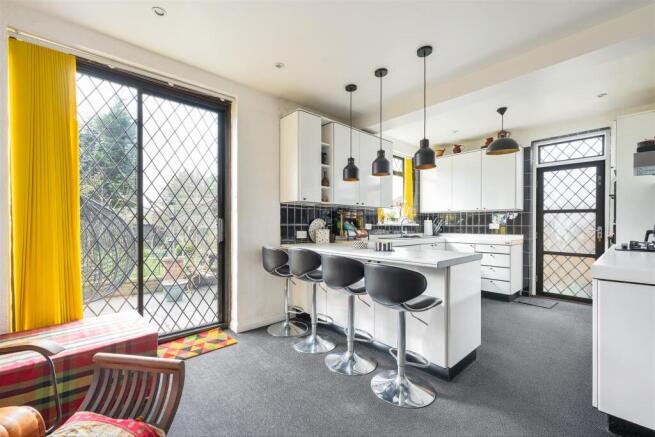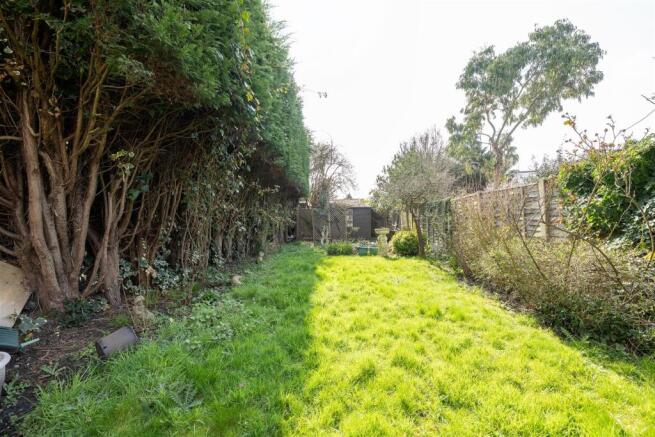
Heatherley Drive, Ilford

- PROPERTY TYPE
Detached
- BEDROOMS
3
- BATHROOMS
1
- SIZE
1,325 sq ft
123 sq m
- TENUREDescribes how you own a property. There are different types of tenure - freehold, leasehold, and commonhold.Read more about tenure in our glossary page.
Freehold
Key features
- Detached Three Bedroom House
- Fantastic Proportions Throughout
- Driveway For Multiple Cars
- Quiet Residential Turning
- Close to Shops
- Excellent Potential for Further Enhancement (STP)
- Kitchen Diner with Separate Utility Room
- South-West Facing Garden
Description
As well as great amenities, there are plenty of highly regarded schools in the area, making it an excellent place to settle down - particularly as the property offers so much potential.
IF YOU LIVED HERE…
You’ll love the proportions of your ground floor - from the discrete side entrance with access to the WC and utility, to the large kitchen/diner at the rear, and the bright reception at the front. It’s all bursting with natural light, which showcases the features such as the traditional coving. There’s plenty of opportunity to work your own design magic if you’re keen to enhance the property further.
On the first floor, the three bedrooms are nicely balanced, with two doubles and a smaller one that would make an excellent office or nursery. The family bathroom and separate WC are well designed, too.
Last but definitely not least, your south-west facing garden really is glorious, with a spacious lawn and majestically mature trees. Sitting out on your patio and enjoying all that nature will surely become one of your favourite activities, especially in summer.
As for beyond, this entire area has a lovely community, with plenty of greenery and many amenities, making it a fantastic area to lay down roots. As well as all the conveniences, you’re just a short stroll from Clayhall Park, where you’ll find a playground and ice cream parlour. You’ll also appreciate the fact that you’re only 1.5 miles from Wanstead Park.
Garden - 24 x 7.45 (78'8" x 24'5") -
Reception - 3.80 x 5.26 (12'5" x 17'3") -
Wc - 1.85 x 1.67 (6'0" x 5'5") -
Utility - 2.00 x 2.86 (6'6" x 9'4") -
Kitchen/Diner - 6.25 x 3.75 (20'6" x 12'3") -
Bedroom - 3.81 x 4.95 (12'5" x 16'2") -
Bedroom - 2.11 x 3.84 (6'11" x 12'7") -
Wc -
Bathroom - 2.17 x 1.73 (7'1" x 5'8") -
Bedroom - 5.01 x 3.55 (16'5" x 11'7") -
WHAT ELSE?
- Parents will be delighted to find out that there are some great schools nearby, making it a great location for young families.
- You’re also near Fairlop Waters Country Park, the largest country park and leisure facility in Redbridge. It’s packed with trails and even has a Outdoor Activity Centre.
- Your nearest station is Redbridge, where the Central line heads into Liverpool Street in less than 20 minutes.
Brochures
Heatherley Drive, IlfordProperty Material InformationAML InformationBrochure- COUNCIL TAXA payment made to your local authority in order to pay for local services like schools, libraries, and refuse collection. The amount you pay depends on the value of the property.Read more about council Tax in our glossary page.
- Band: F
- PARKINGDetails of how and where vehicles can be parked, and any associated costs.Read more about parking in our glossary page.
- Yes
- GARDENA property has access to an outdoor space, which could be private or shared.
- Yes
- ACCESSIBILITYHow a property has been adapted to meet the needs of vulnerable or disabled individuals.Read more about accessibility in our glossary page.
- Ask agent
Heatherley Drive, Ilford
Add an important place to see how long it'd take to get there from our property listings.
__mins driving to your place

Your mortgage
Notes
Staying secure when looking for property
Ensure you're up to date with our latest advice on how to avoid fraud or scams when looking for property online.
Visit our security centre to find out moreDisclaimer - Property reference 33786006. The information displayed about this property comprises a property advertisement. Rightmove.co.uk makes no warranty as to the accuracy or completeness of the advertisement or any linked or associated information, and Rightmove has no control over the content. This property advertisement does not constitute property particulars. The information is provided and maintained by The Stow Brothers, South Woodford & Woodford. Please contact the selling agent or developer directly to obtain any information which may be available under the terms of The Energy Performance of Buildings (Certificates and Inspections) (England and Wales) Regulations 2007 or the Home Report if in relation to a residential property in Scotland.
*This is the average speed from the provider with the fastest broadband package available at this postcode. The average speed displayed is based on the download speeds of at least 50% of customers at peak time (8pm to 10pm). Fibre/cable services at the postcode are subject to availability and may differ between properties within a postcode. Speeds can be affected by a range of technical and environmental factors. The speed at the property may be lower than that listed above. You can check the estimated speed and confirm availability to a property prior to purchasing on the broadband provider's website. Providers may increase charges. The information is provided and maintained by Decision Technologies Limited. **This is indicative only and based on a 2-person household with multiple devices and simultaneous usage. Broadband performance is affected by multiple factors including number of occupants and devices, simultaneous usage, router range etc. For more information speak to your broadband provider.
Map data ©OpenStreetMap contributors.



![15 Heatherley Drive IG5[6].jpeg](https://media.rightmove.co.uk/dir/81k/80706/160151555/80706_33786006_FLP_00_0000_max_296x197.jpeg)

