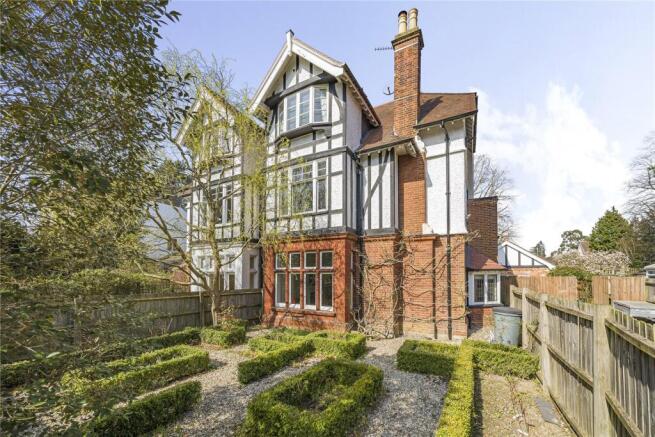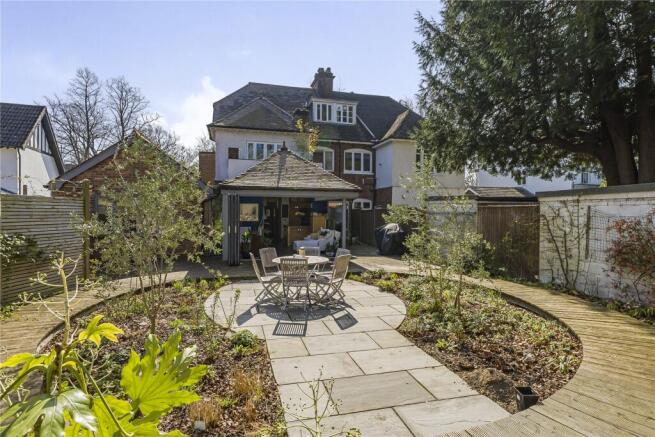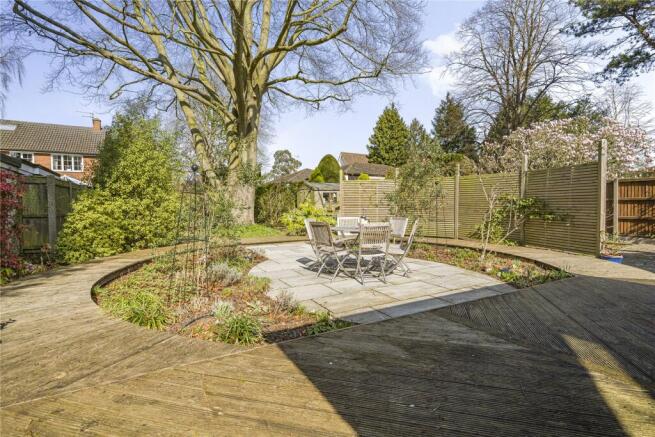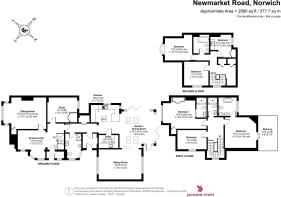Newmarket Road, Norwich, Norfolk, NR4

- PROPERTY TYPE
Semi-Detached
- BEDROOMS
6
- BATHROOMS
5
- SIZE
3,030 sq ft
281 sq m
- TENUREDescribes how you own a property. There are different types of tenure - freehold, leasehold, and commonhold.Read more about tenure in our glossary page.
Freehold
Key features
- Extended kitchen/breakfast room
- 2 reception room
- 6 bedrooms
- Landscaped gardens
- Ample off-street parking
- 1.2 miles from city centre
Description
__________
GROUND FLOOR
- Spacious entrance hall
- Sitting room
- Kitchen/breakfast room with underfloor heating
- Family/sitting room
- Utility room with water softener
- Bespoke made hideaway home office/workstation
- Office
- Wet room
- Boot room
__________
FIRST FLOOR
- Main bedroom with en suite & balcony
- Bedroom 2 with en suite
- Bedroom 3
- Family shower room
__________
SECOND FLOOR
- 3 bedrooms
- Bathroom
__________
OTHER
- Disused cellar with trapdoor
__________
OUTSIDE
- Elizabethan knot garden to the front
- West facing rear garden
- Decked seating area
- Hard & soft landscaping
- Fruit & vegetable plot
- Shed
- Outside tap
- Ample off-road gravelled parking
__________
ADDITIONAL FEATURES
Utilities
- Water supply: mains
- Electricity: mains
- Gas: mains
- Heating: Boiler
- Drainage: mains
- Broadband connection: M250 Cable
- Parking: Ample off road
Rights and Restrictions
- Private rights of way: No
- Public rights of way: No
- Listed Property: No
- Restrictions: yes
- Easements: yes
Risks
- Flooded in last 5 years: No
__________
TENURE & LAND REGISTRY
Freehold: NK10493
__________
LOCAL AUTHORITY
Norwich City Council, Band: F
__________
EPC RATING
D
__________
DESCRIPTION
This is an attractive property dating from the 1902 with more recent additions. The impression as you enter is one of light and space, these are well-proportioned rooms with high ceilings, yet they still retain so much of their original character.
Symbolic of the Edwardian era, this property is elegant and offers well-proportioned rooms with good ceiling heights. Decorative detailing internally includes archways, stained glass windows, period fireplaces, architraves, high skirtings and picture rails.
The present owners have occupied the property since 2004. During their tenure they have added a wonderfully large kitchen/breakfast room and separate family room extension that has transformed the ground floor living space. At the same time a first-floor decked balcony was added, which adjoins the main bedroom. On the first floor there was re-configuration of the main bathroom to create a shower room and an en suite bathroom to the main bedroom. The works took place during 2006/7 and included re-wiring, re-plastering, and a replacement boiler.
The front door opens into a beautiful entrance hall offering an abundance of period features, including 2 archways, stained glass and a lovely open fireplace set within a hardwood surround. To the left of the entrance hall and overlooking the front of the property is the sitting room with square bay window which is a beautiful feature and enhances the aesthetics of the room. The room comprises period features, two original built-in cupboards and a period fireplace (not currently in use).
The hallway extends through to the rooms to the rear of the property. There is an office to the left with an outlook to the rear of the property and built-in storage houses the gas boiler and the Megaflo water cylinder. To the right is a side lobby and boot room with a door opening out to the side of the property. There is a bespoke made hideaway home office/workstation that could easily be converted into a pantry with the addition of an airbrick. Sitting adjacent to the kitchen/breakfast room is the utility, offering a range of built-in cabinets, sink, water softener and space and plumbing for laundry appliances. There is a wet room on the ground floor featuring a walk-in shower, bidet, WC, wash hand basin, heated towel rail and illuminated mirror.
The kitchen/breakfast room offers a light and airy living space, with Velux windows and three sets of bi-fold doors, two of which open out to the decked seating area within the rear garden and a third set of internal bi-folds opening through to the adjoining family room to create a seamless transition between the two living spaces. The substantial kitchen benefits from underfloor heating and was designed and hand built by Bryan Turner Kitchens. This is a nationally renowned company, offering exceptional craftsmanship to create bespoke kitchen furniture to an exacting standard. The kitchen includes oak lined cabinetry with granite work surfaces and a range of integrated appliances including dishwasher, double oven, built-in combination microwave, gas hob, and full height refrigerator. The original cellar is no longer used but a trapdoor has been fitted to provide access. The adjoining family room features exposed beams and enjoys a dual aspect.
From the entrance hall the staircase rises to a half-landing with stained glass window. From the first-floor landing there are three bedrooms and a family bathroom. The main bedroom overlooks the rear garden and features an original period fireplace (not working) and a lovely west facing balcony with in-laid glass balustrades. There is an adjoining en suite shower room with roll top bath, twin wash hand basin oak unit, bidet, WC and heated towel rail. Bedroom 2 overlooks the front of the property and features wood flooring, built-in wardrobes and 2 additional storage cupboards. A sliding door opens into an en suite shower room which was newly installed in 2017 and comprises a walk-in shower, wash hand basin, WC and heated towel rail. Bedroom 3 with original period fireplace completes the accommodation on the first floor. The second floor offers 3 further bedrooms, ample eaves storage and a bathroom comprising a bath, wash hand basin, WC and heated towel rail.
__________
OUTSIDE
The property is in a tree conservation area and all work on trees of a certain size need to be approved by the tree conservation officer at Norwich City Council. None of the trees on the property are subject to a TPO.
The property is set back from the road with gravelled driveway providing ample off-road parking for several vehicles. To the front of the property there is a private fenced garden enclosing an Elizabethan Knot garden, designed with geometric interweaving beds edged with clipped, low box hedging. Mature hedging and trees provide privacy and a visual barrier at eye level.
The rear garden is west facing and has been beautifully designed with hard and soft landscaping. A magnificent beech tree is the main focal point in the garden which the present owners have professionally pruned as required. Privacy fencing creates a secluded and physical division between a decked and paved seating area with vegetable/fruit plot behind.
__________
SITUATION
The property stands in a highly sought-after residential area of Norwich and is close to Norwich High School for girls and Town Close Prep School. Situated within walking distance of the city centre, it is also very close to Eaton village (1.0 miles) with its Waitrose supermarket and other shops. Newmarket Road becomes the A11 for access to Cambridge and London and joins the A47 southern bypass for access to Yarmouth and the Midlands.
The property is a short walk to Eagle Park (0.9 miles), Eaton Park (0.8 miles), Heigham Park (1.1 miles) and the University of East Anglia is just 1.4 miles drive and has a wealth of recreational facilities. All the main business parks are within easy driving distance, Eaton golf club is close to hand and there are a number of tennis, leisure and golf clubs nearby. Shops, café’s, take-away restaurants, doctors and dentists are all within a short walking distance.
The Cathedral City of Norwich has a vibrant business community and as the regional centre has an extensive range of cultural and leisure facilities, including the Norwich City football club, the Riverside leisure development complete with cinema and numerous restaurants and pubs. The city has an excellent range of state and private schools and is well known for its excellent shopping with a combination of independent retailers along with a number of premium department stores. Norwich has a mainline railway station with a service to London Liverpool Street and the expanding Norwich International Airport is just to the north of the city.
The Norfolk Broads National Park, the North Norfolk coast and Thetford forest are all within easy driving distance.
__________
DRIVING DISTANCES (approx.)
- Norwich: 1.2 miles
- Eaton village (Waitrose): 1.0 mile
- A47/A11 interchange: 2.0 miles
- Norfolk & Norwich University Hospital: 3.3 miles
- Norwich Airport: 4.6 miles
__________
WHAT3WORDS
We highly recommend the use of the what3words website/app. This allows the user to locate an exact point on the ground (within a 3-metre square) by simply using three words.
#sofa.lower.lately
__________
IMPORTANT NOTICE
1. These particulars have been prepared in good faith as a general guide, they are not exhaustive and include information provided to us by other parties including the seller, not all of which will have been verified by us.
2. We have not carried out a detailed or structural survey; we have not tested any services, appliances or fittings. Measurements, floor plans, orientation and distances are given as approximate only and should not be relied on.
3. The photographs are not necessarily comprehensive or current, aspects may have changed since the photographs were taken. No assumption should be made that any contents are included in the sale.
4. We have not checked that the property has all necessary planning, building regulation approval, statutory or regulatory permissions or consents. Any reference to any alterations or use of any part of the property does not mean that necessary planning, building regulations, or other consent has been obtained.
5. Prospective purchasers should satisfy themselves by inspection, searches, enquiries, surveys, and professional advice about all relevant aspects of the property.
6. These particulars do not form part of any offer or contract and must not be relied upon as statements or representations of fact; we have no authority to make or give any representation or warranties in relation to the property. If these are required, you should include their terms in any contract between you and the seller.
7. Note to potential purchasers who intend to view the property; if there is any point of particular importance to you, we ask you to discuss this with us before you make arrangements to visit or request a viewing appointment.
8. Viewings are strictly by prior appointment through Jackson-Stops.
__________
DATE DETAILS PRODUCED
April 2025
Brochures
Particulars- COUNCIL TAXA payment made to your local authority in order to pay for local services like schools, libraries, and refuse collection. The amount you pay depends on the value of the property.Read more about council Tax in our glossary page.
- Band: F
- PARKINGDetails of how and where vehicles can be parked, and any associated costs.Read more about parking in our glossary page.
- Yes
- GARDENA property has access to an outdoor space, which could be private or shared.
- Yes
- ACCESSIBILITYHow a property has been adapted to meet the needs of vulnerable or disabled individuals.Read more about accessibility in our glossary page.
- Ask agent
Newmarket Road, Norwich, Norfolk, NR4
Add an important place to see how long it'd take to get there from our property listings.
__mins driving to your place
Get an instant, personalised result:
- Show sellers you’re serious
- Secure viewings faster with agents
- No impact on your credit score
Your mortgage
Notes
Staying secure when looking for property
Ensure you're up to date with our latest advice on how to avoid fraud or scams when looking for property online.
Visit our security centre to find out moreDisclaimer - Property reference NOR160317. The information displayed about this property comprises a property advertisement. Rightmove.co.uk makes no warranty as to the accuracy or completeness of the advertisement or any linked or associated information, and Rightmove has no control over the content. This property advertisement does not constitute property particulars. The information is provided and maintained by Jackson-Stops, Norwich. Please contact the selling agent or developer directly to obtain any information which may be available under the terms of The Energy Performance of Buildings (Certificates and Inspections) (England and Wales) Regulations 2007 or the Home Report if in relation to a residential property in Scotland.
*This is the average speed from the provider with the fastest broadband package available at this postcode. The average speed displayed is based on the download speeds of at least 50% of customers at peak time (8pm to 10pm). Fibre/cable services at the postcode are subject to availability and may differ between properties within a postcode. Speeds can be affected by a range of technical and environmental factors. The speed at the property may be lower than that listed above. You can check the estimated speed and confirm availability to a property prior to purchasing on the broadband provider's website. Providers may increase charges. The information is provided and maintained by Decision Technologies Limited. **This is indicative only and based on a 2-person household with multiple devices and simultaneous usage. Broadband performance is affected by multiple factors including number of occupants and devices, simultaneous usage, router range etc. For more information speak to your broadband provider.
Map data ©OpenStreetMap contributors.




