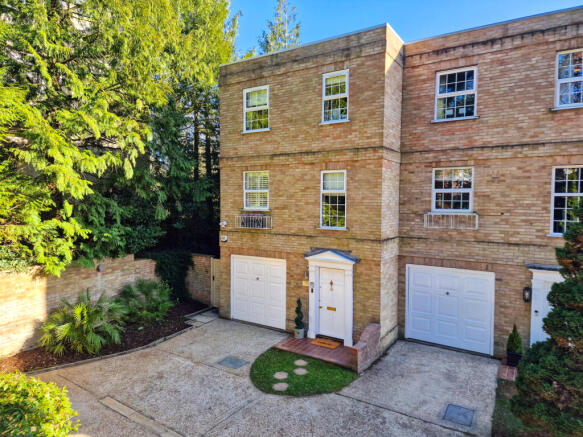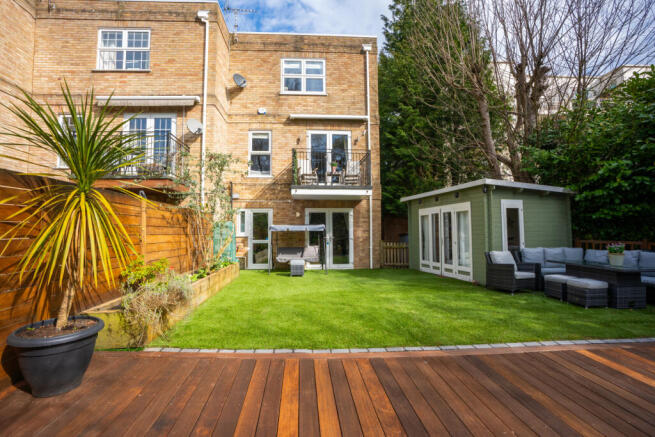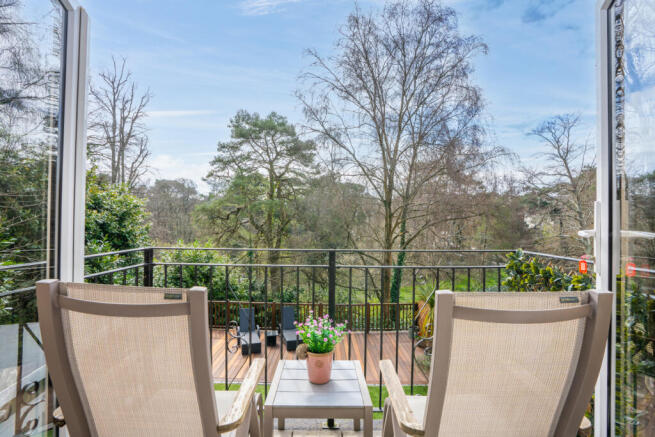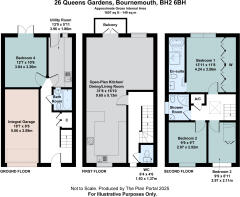
Queens Gardens, Bournemouth, Dorset, BH2

- PROPERTY TYPE
End of Terrace
- BEDROOMS
4
- BATHROOMS
3
- SIZE
1,607 sq ft
149 sq m
- TENUREDescribes how you own a property. There are different types of tenure - freehold, leasehold, and commonhold.Read more about tenure in our glossary page.
Freehold
Key features
- Spacious three-storey townhouse offering 1,600 sq. ft. of stylish accommodation
- Bespoke kitchen (fitted 2020) with integrated Neff and Bosch appliances
- Elegant living room featuring a custom media wall and Evonic electric fire
- South-facing balcony with electric awning and stunning sylvan views across Bournemouth Gardens
- Luxurious principal suite with air conditioning, custom wardrobes, and a spa-like en-suite wet room
- Versatile fourth bedroom/study with direct access to south-facing terrace
- Underfloor heating in the en-suite and downstairs bathrooms
- Intercom entry system providing added security
- Integral garage with power, lighting, and water supply
- Prime location, just 0.6 miles (1 km) from Westbourne’s shops, cafes, and restaurants
Description
Upon entering the property, you are welcomed into a beautifully designed entrance hall, featuring an interior skylight that floods the space with natural light. High-quality Amtico flooring extends throughout, while three bespoke under-stair storage units provide a practical yet stylish solution for shoes and accessories.
To the rear of the ground floor, a versatile fourth bedroom or study opens onto the private garden via double patio doors, offering the perfect spot for morning coffee or evening relaxation. Adjacent is a well-appointed utility room, complete with a Vaillant boiler (fitted 2020), a pulley laundry rack, and an integrated fridge. A contemporary bathroom with underfloor heating and an opaque porthole through to the utility room completes this level.
Ascending to the first floor, the bespoke kitchen with a wraparound breakfast bar, installed in 2020, features a composite sink, an induction hob, an angled cooker hood, and premium Neff and Bosch appliances. Designed for both function and style, it also provides space for an American-style fridge freezer with a dedicated water supply.
The living room is an inviting space, enhanced by a custom media wall with integrated storage and space for a 50” TV. A floating Evonic electric fire, app-controlled for convenience, adds warmth and ambiance. From here, double doors open onto a south-facing balcony, complete with an electric awning, offering an idyllic retreat with stunning sylvan views across Bournemouth Upper Gardens.
On the second floor, the principal bedroom suite is a luxurious sanctuary, featuring custom-fitted wardrobes, an air conditioning unit, and a spa-like en-suite wet room. The en-suite includes a freestanding bath, a rain shower with a hand-held attachment, and a motorised skylight, allowing natural light to flood the space. Underfloor heating adds a final touch of indulgence.
Two further bedrooms complete this level, with Bedroom Two offering space for a double bed and Bedroom Three benefiting from a custom-fitted bed with built-in storage beneath. A three-piece family shower room serves these rooms, ensuring both comfort and convenience. An airing cupboard is situated on the second-floor landing, providing useful storage space.
Externally, the property boasts an integral garage equipped with power and lighting, with plumbing for a water softener also installed, whilst the driveway provides off-road parking for two vehicles.
A summer house, situated in the rear garden, offers a versatile retreat, perfect for use as a home office, gym, or relaxation space. Thoughtfully designed, it provides power and lighting making it an ideal year-round extension of the home.
A storage shed is situated at the side of the property, providing further storage, whilst a gate offers access from the front of the property through to the rear.
This exceptional townhouse, located in a sought-after residential area, offers an outstanding blend of luxury, practicality, and modern design, all within walking distance of Westbourne’s thriving amenities.
Link to verify mobile and broadband availability -
Queens Gardens is perfectly positioned to enjoy all that Westbourne village has to offer.
Located just 0.7 miles (1.1 km) from this popular village, residents can take advantage of its fantastic variety of coffee shops, bars, and restaurants, as well as a Marks & Spencer Food Hall.
Meanwhile, Durley Chine Beach, a Blue Flag award-winning coastline, is only 1.1 miles (1.8 km) away.
For entertainment, the BH2 leisure development, situated 0.7 miles (1.1 km) away, boasts a multiplex cinema and a selection of high-quality restaurants.
London is within two hours, either by car or via a frequent, direct train service from Bournemouth to London Waterloo.
For international travel, Bournemouth Airport is just 7 miles (11.3 km) away, while Poole Harbour, located 5 miles (8 km) away, offers daily ferry services to France.
Additional info:
Estate Charge: Please note this property is subject to a half-yearly service charge of approximately £428, payable to ‘Glide Property Management’. This charge contributes towards the maintenance of communal areas, including external and front window cleaning, gardening, grounds maintenance, exterior repairs, tree works, and health & safety reporting. It also covers management fees, estate insurance, directors & officers’ insurance, company secretary and accountancy services, and contributions to the reserve fund.
Charges are reviewed biannually and may be subject to change. Buyers are advised to verify the current amount and inclusions with their legal representative prior to exchange of contracts.
Brochures
Particulars- COUNCIL TAXA payment made to your local authority in order to pay for local services like schools, libraries, and refuse collection. The amount you pay depends on the value of the property.Read more about council Tax in our glossary page.
- Band: E
- PARKINGDetails of how and where vehicles can be parked, and any associated costs.Read more about parking in our glossary page.
- Yes
- GARDENA property has access to an outdoor space, which could be private or shared.
- Yes
- ACCESSIBILITYHow a property has been adapted to meet the needs of vulnerable or disabled individuals.Read more about accessibility in our glossary page.
- Ask agent
Queens Gardens, Bournemouth, Dorset, BH2
Add an important place to see how long it'd take to get there from our property listings.
__mins driving to your place
Get an instant, personalised result:
- Show sellers you’re serious
- Secure viewings faster with agents
- No impact on your credit score



Your mortgage
Notes
Staying secure when looking for property
Ensure you're up to date with our latest advice on how to avoid fraud or scams when looking for property online.
Visit our security centre to find out moreDisclaimer - Property reference TME250086. The information displayed about this property comprises a property advertisement. Rightmove.co.uk makes no warranty as to the accuracy or completeness of the advertisement or any linked or associated information, and Rightmove has no control over the content. This property advertisement does not constitute property particulars. The information is provided and maintained by Tailor Made Estate Agents, Dorset and New Forest. Please contact the selling agent or developer directly to obtain any information which may be available under the terms of The Energy Performance of Buildings (Certificates and Inspections) (England and Wales) Regulations 2007 or the Home Report if in relation to a residential property in Scotland.
*This is the average speed from the provider with the fastest broadband package available at this postcode. The average speed displayed is based on the download speeds of at least 50% of customers at peak time (8pm to 10pm). Fibre/cable services at the postcode are subject to availability and may differ between properties within a postcode. Speeds can be affected by a range of technical and environmental factors. The speed at the property may be lower than that listed above. You can check the estimated speed and confirm availability to a property prior to purchasing on the broadband provider's website. Providers may increase charges. The information is provided and maintained by Decision Technologies Limited. **This is indicative only and based on a 2-person household with multiple devices and simultaneous usage. Broadband performance is affected by multiple factors including number of occupants and devices, simultaneous usage, router range etc. For more information speak to your broadband provider.
Map data ©OpenStreetMap contributors.





