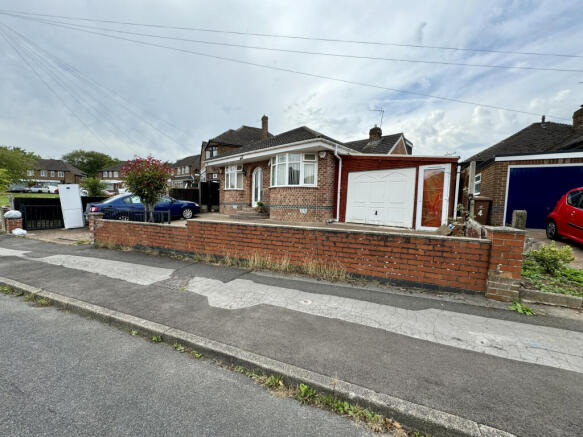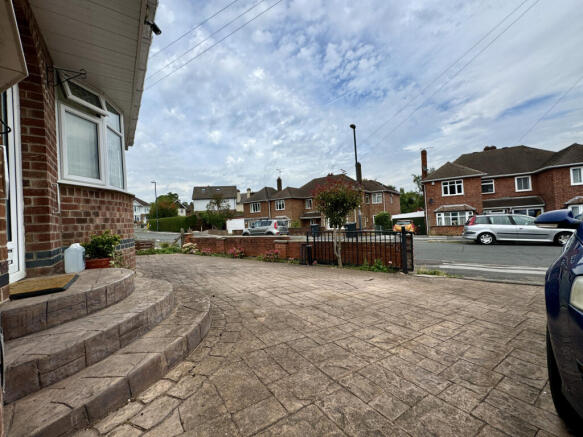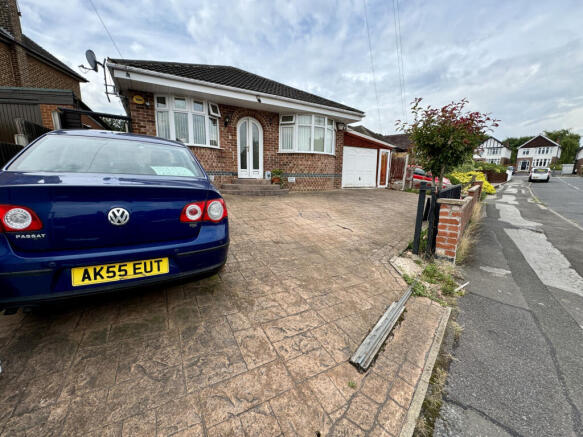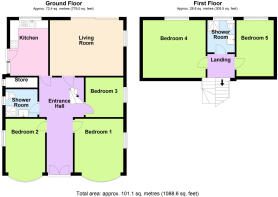Highfield Road, Derbyshire, DE23

- PROPERTY TYPE
Detached
- BEDROOMS
5
- BATHROOMS
2
- SIZE
Ask agent
- TENUREDescribes how you own a property. There are different types of tenure - freehold, leasehold, and commonhold.Read more about tenure in our glossary page.
Ask agent
Key features
- Shops and amenities nearby
- Garage
- Fitted Kitchen
- Close to public transport
- Parking
- Spacious property
- Gas central heating
- Central Location
Description
Deceptively Spacious Detached Bungalow
Highfield Road, DE23 1DGA
Summary:
This traditional detached bungalow offers flexible accommodation with professionally converted first-floor bedrooms and a shower room. With gas central heating, UPVC double glazing, and a prime location, this property is a must-see.
Key Features:
- Spacious Interior: Enjoy generous living space throughout the bungalow.
- Flexible Accommodation: The converted first floor provides additional bedrooms and a shower room, ideal for guests or family members.
- Modern Amenities: Benefit from gas central heating and UPVC double glazing for comfort and efficiency.
- Outdoor Space: A driveway leads to a garage, and youll find both front and rear gardens with a patio and awning.
- Convenient Location: Located near Littleover Village, this property offers easy access to local shops, amenities,and Derby City.
Accommodation:
- Ground Floor: Porch, hallway, dining room/study, lounge, kitchen, bathroom, and bedroom.
- First Floor: Two bedrooms and a shower room.
Dont miss this opportunity to own a spacious and well-maintained detached bungalow in a desirable location.Schedule a viewing today to appreciate its true potential.
Additional Notices:
- Identification Requirements: Intending purchasers must provide identification documents at a later stage to ensure a smooth sales process. Your cooperation is appreciated.
- Offer Disclaimer: The details provided do not constitute, in whole or in part, an offer or contract.
- Measurements: All measurements are provided for guidance only and should not be regarded as accurate. Buyers are encouraged to recheck measurements before incurring any expenses.
- Appliances and Services: Property Options has not tested any apparatus, equipment, fixtures, fittings, or services. Buyers are responsible for verifying their functionality.
- Legal Title Verification: Property Options has not verified the legal title of the property. Buyers should obtain verification from their solicitor.
- Ground Floor: Porch, hallway, dining room/study, lounge, kitchen, bathroom, and bedroom.
Ground Floor
Living Room - 4.55 x 3.45 m (14′11″ x 11′4″ ft)
Kitchen - 3.45 x 2.36 m (11′4″ x 7′9″ ft)
Bedroom 3 - 2.46 x 2.34 m (8′1″ x 7′8″ ft)
Bedroom 1 - 3.33 x 3.02 m (10′11″ x 9′11″ ft)
Entrance Hall
Carpeted spiral stairs first floor landing, double door, door to:
Bedroom 2 - 4.93 x 2.45 m (16′2″ x 8′0″ ft)
Bow window to front, window to side, door to:
Shower Room
Window to side, door to:
Store
Window to side.
First Floor
Bedroom 4 - 3.89 x 3.58 m (12′9″ x 11′9″ ft)
Shower Room
Window to rear, door to:
Bedroom 5 - 3.48 x 2.31 m (11′5″ x 7′7″ ft)
Outside
To the front of the property there is a driveway providing ample off road parking and with soiled borders and brick built surrounding wall.
GARAGE - 3.61 x 4.59 m (11′10″ x 15′1″ ft)
with light.
Garden
A secure wooden gate gives access to the side of the property where there is a built-in storage shed. The rear garden offers a high degree of privacy and provides a paved patio with electric awning over.
Gentle steps lead to a raised lawned area with flowerbed borders and gravelled area. At the top of the garden there is a further paved patio and garden shed.
DIRECTIONS
From Derby take the Burton Road passing straight over at the large crossroads and proceeding through Littleover Village eventually turning left at the traffic island onto Hillsway. At the junction turn right and follow this road for a short distance turning left onto Willson Road and first right onto Highfield Road where the property will be found after a short distance on the right.
Anti-Money Laundering (AML) Compliance
Anti-Money Laundering (AML) Compliance: In compliance with The Money Laundering Regulations 2017, Property Options is required to conduct AML ID verification and proof/source of funds checks for all property buyers and, where applicable, cash donors, following the acceptance of an offer. These checks are securely completed through an app and do not involve a credit check, ensuring no impact on your credit history. A non-refundable compliance fee of £60.00 (inclusive of VAT) per buyer and or per donor will be charged upon agreement of an offer and prior to the issuance of a sales memorandum. This fee covers administrative costs related to AML compliance.
****ATTENTION LANDLORDS!!! *** 8% FULLY MANAGED****
****ATTENTION LANDLORDS!!! *** 8% FULLY MANAGED**** Property Options Estate Agents also offer a professional Property MANAGEMENT service. If you are thinking of letting or just simply need some advice or help with your buy to let property please call the Lettings Team or just drop us an email we can call you back.
- COUNCIL TAXA payment made to your local authority in order to pay for local services like schools, libraries, and refuse collection. The amount you pay depends on the value of the property.Read more about council Tax in our glossary page.
- Band: C
- PARKINGDetails of how and where vehicles can be parked, and any associated costs.Read more about parking in our glossary page.
- Yes
- GARDENA property has access to an outdoor space, which could be private or shared.
- Yes
- ACCESSIBILITYHow a property has been adapted to meet the needs of vulnerable or disabled individuals.Read more about accessibility in our glossary page.
- Ask agent
Energy performance certificate - ask agent
Highfield Road, Derbyshire, DE23
Add an important place to see how long it'd take to get there from our property listings.
__mins driving to your place

Your mortgage
Notes
Staying secure when looking for property
Ensure you're up to date with our latest advice on how to avoid fraud or scams when looking for property online.
Visit our security centre to find out moreDisclaimer - Property reference 268711. The information displayed about this property comprises a property advertisement. Rightmove.co.uk makes no warranty as to the accuracy or completeness of the advertisement or any linked or associated information, and Rightmove has no control over the content. This property advertisement does not constitute property particulars. The information is provided and maintained by Property Options Sales & Lettings, Derby. Please contact the selling agent or developer directly to obtain any information which may be available under the terms of The Energy Performance of Buildings (Certificates and Inspections) (England and Wales) Regulations 2007 or the Home Report if in relation to a residential property in Scotland.
*This is the average speed from the provider with the fastest broadband package available at this postcode. The average speed displayed is based on the download speeds of at least 50% of customers at peak time (8pm to 10pm). Fibre/cable services at the postcode are subject to availability and may differ between properties within a postcode. Speeds can be affected by a range of technical and environmental factors. The speed at the property may be lower than that listed above. You can check the estimated speed and confirm availability to a property prior to purchasing on the broadband provider's website. Providers may increase charges. The information is provided and maintained by Decision Technologies Limited. **This is indicative only and based on a 2-person household with multiple devices and simultaneous usage. Broadband performance is affected by multiple factors including number of occupants and devices, simultaneous usage, router range etc. For more information speak to your broadband provider.
Map data ©OpenStreetMap contributors.




