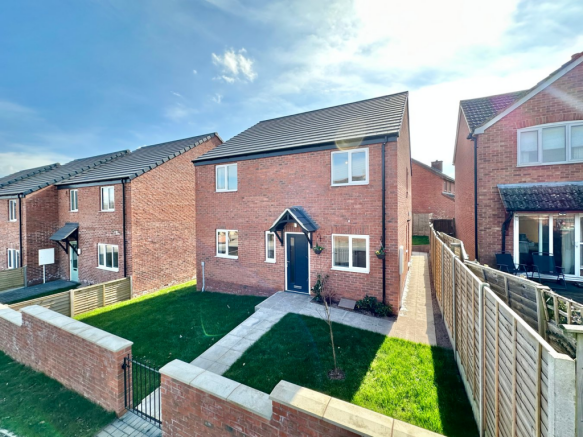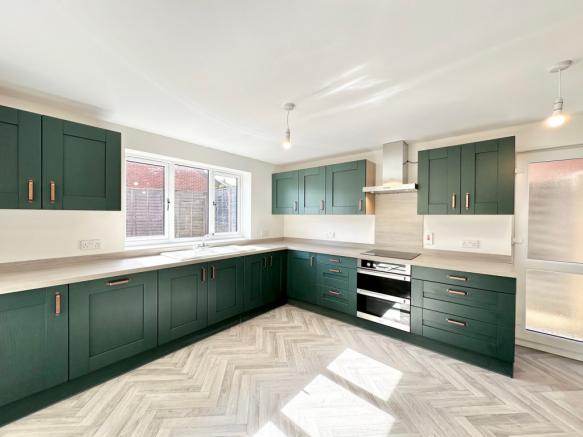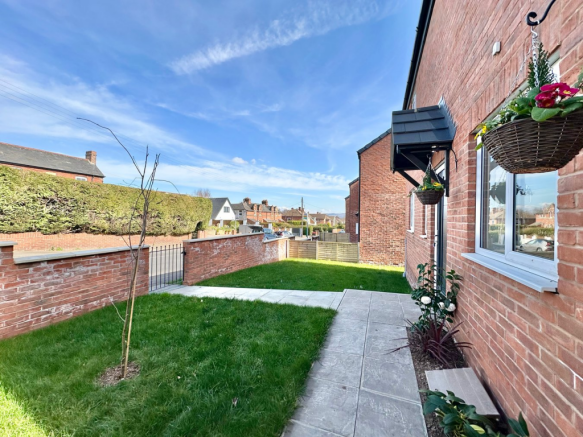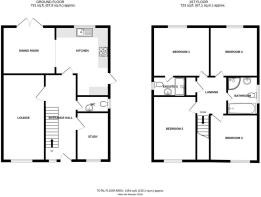
Eign Hill Gardens, Hereford, HR1
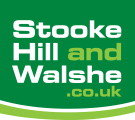
- PROPERTY TYPE
Detached
- BEDROOMS
4
- BATHROOMS
2
- SIZE
Ask agent
- TENUREDescribes how you own a property. There are different types of tenure - freehold, leasehold, and commonhold.Read more about tenure in our glossary page.
Freehold
Key features
- sought after residential area
- NHBC warranty
- newly constructed 4 bedroom detached house
Description
Plot One; A newly constructed 4 bedroom, detached house with generously sized living accommodation (approx 1493 sq ft) having downstairs cloakroom, lounge, kitchen, dining room, study, en-suite shower room to master bedroom, 3 further bedrooms, family bathroom, garden, off road parking for 2 vehicles and an EV charger. Available for immediate occupation. Amenities close by to include a choice of schools, church, public house, shops, riverside walks, and is in close proximity to the City itself.
OVERVIEW
This small development of just 9 properties comprising 2, 3 and 4 bedroom houses, in a very sought after area has been recently constructed to a high specification by a Worcestershire based, second generation, house building company 'Broadheath Construction'. Traditionally built with brick and block giving a high degree of thermal efficiency making the thermal mass much greater than timber frame, so not only reducing noise transmittance but allowing these properties to be much cooler in the summer months.
Plot One; A newly constructed 4 bedroom, detached house with generously sized living accommodation (approx 1493 sq ft) having downstairs cloakroom, lounge, kitchen, dining room, study, en-suite shower room to master bedroom, 3 further bedrooms, family bathroom, garden, off road parking for 2 vehicles and an EV charger.
Available for immediate occupation.
Amenities close by to include a choice of schools, church, public house, shops, riverside walks, and is in clo...
Entrance Hall
With understairs cupboard, and uPVC double glazed window with multi point secure by design locks.
Door to:
Study
2.24m x 3.33m (7' 4" x 10' 11")
Having uPVC double glazed window with multi point secure by design locks.
Downstairs Cloakroom
Being of good size with wash hand basin, radiator, low flush WC and uPVC double glazed window with multi point secure by design locks.
Large Lounge
2.92m x 5.94m (9' 7" x 19' 6")
With 2 radiators, and uPVC double glazed window with multi point secure by design locks to the front aspect.
'L' Shaped Kitchen
3.66m x 4.78m (12' 0" x 15' 8")
Comprehensively fitted with a range of wall and base units from the Crown Imperial 'Lifestyle' range in Forrest Green, with solid oak style worktops with splash backs. white ceramic 1.5 bowl sink unit with mixer tap over, built-in Hotpoint double oven, hob, extractor, fridge with icebox, full size dishwasher, space and plumbing for washing machine, radiator, uPVC double glazed window with multi point secure by design locks overlooking the rear garden.
Opening through to:
Dining Room
3.66m x 3.28m (12' 0" x 10' 9")
With radiator and uPVC double glazed patio doors with multi point 'secure by design' locks leading to the rear garden.
From the reception hall stairs lead to:
Landing
With radiator, airing cupboard and access hatch to the loft space.
Door to:
Bedroom 1
4m x 3.44m (13' 1" x 11' 3")
With radiator and uPVC double glazed window with multi point secure by design locks overlooking the rear.
Door to:
En-Suite Shower Room
White suite comprising double width shower cubicle, wash hand basin, low flush WC, radiator, extractor fan, mirror and uPVC double glazed window with multi point secure by design locks.
Bedroom 2
3.00m x 4.52m (9' 10" x 14' 10")
With radiator, space for wardrobes and uPVC double glazed window with multi point secure by design locks to the front.
Bedroom 3
3.40m x 3.33m (11' 2" x 10' 11")
With radiator, space for wardrobes and uPVC double glazed window with multi point secure by design locks to the front.
Bedroom 4
3.52m x 3.00m (11' 7" x 9' 10")
With radiator, and uPVC double glazed window with multi point secure by design locks to the rear.
Family Bathroom
White suite comprising bath, separate corner shower cubicle, low flush WC, wash hand basin, radiator, heated towel rail, mirror, shaver point, extractor fan and uPVC double glazed window with multi point secure by design locks.
OUTSIDE
The property is approached at the front aspect, via a personal wrought iron gate where there is a pathway which leads up to the font door and from here a lawned garden either side with a brick wall boundary. From here there is a pedestrian access either side of the property which leads to the parking space for 2 vehicles. The south facing rear garden is graded, and directly off the property is a paved patio area, beyond here is predominately lawned with fencing to maintain privacy and forming the boundary.
Common areas part owned.
ADDITIONAL SPECIFICATIONS
7kw EV charger fitted at this property.
BT Openreach Fibre Broadband already connected. - Subject to subscribing to appropriate plan with ISP. - and we advise that an incoming purchaser makes their own enquires to the speed and downloads from this provider.
Heating system and hot water is gas fired with smart zone controllers and external weather sensor. Radiators are equipped with thermostatic valves.
RESERVATION FEE
There will be a Reservation Fee of £1,000. payable to Broadheath Construction Ltd.
HEALTH AND SAFETY
All site viewings are through Stooke, Hill and Walshe . Unauthorised entry onto available/reserved plots is strictly prohibited at all times.
AGENTS NOTE:
The Developer has the right to change or amend any specifications if necessary.
Brochures
Brochure 1- COUNCIL TAXA payment made to your local authority in order to pay for local services like schools, libraries, and refuse collection. The amount you pay depends on the value of the property.Read more about council Tax in our glossary page.
- Band: TBC
- PARKINGDetails of how and where vehicles can be parked, and any associated costs.Read more about parking in our glossary page.
- Yes
- GARDENA property has access to an outdoor space, which could be private or shared.
- Yes
- ACCESSIBILITYHow a property has been adapted to meet the needs of vulnerable or disabled individuals.Read more about accessibility in our glossary page.
- Ask agent
Energy performance certificate - ask agent
Eign Hill Gardens, Hereford, HR1
Add an important place to see how long it'd take to get there from our property listings.
__mins driving to your place
Get an instant, personalised result:
- Show sellers you’re serious
- Secure viewings faster with agents
- No impact on your credit score
Your mortgage
Notes
Staying secure when looking for property
Ensure you're up to date with our latest advice on how to avoid fraud or scams when looking for property online.
Visit our security centre to find out moreDisclaimer - Property reference 28838762. The information displayed about this property comprises a property advertisement. Rightmove.co.uk makes no warranty as to the accuracy or completeness of the advertisement or any linked or associated information, and Rightmove has no control over the content. This property advertisement does not constitute property particulars. The information is provided and maintained by Stooke Hill & Walshe, Hereford. Please contact the selling agent or developer directly to obtain any information which may be available under the terms of The Energy Performance of Buildings (Certificates and Inspections) (England and Wales) Regulations 2007 or the Home Report if in relation to a residential property in Scotland.
*This is the average speed from the provider with the fastest broadband package available at this postcode. The average speed displayed is based on the download speeds of at least 50% of customers at peak time (8pm to 10pm). Fibre/cable services at the postcode are subject to availability and may differ between properties within a postcode. Speeds can be affected by a range of technical and environmental factors. The speed at the property may be lower than that listed above. You can check the estimated speed and confirm availability to a property prior to purchasing on the broadband provider's website. Providers may increase charges. The information is provided and maintained by Decision Technologies Limited. **This is indicative only and based on a 2-person household with multiple devices and simultaneous usage. Broadband performance is affected by multiple factors including number of occupants and devices, simultaneous usage, router range etc. For more information speak to your broadband provider.
Map data ©OpenStreetMap contributors.
