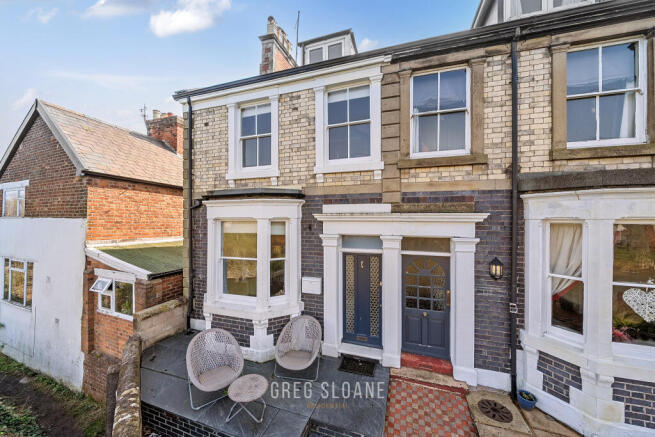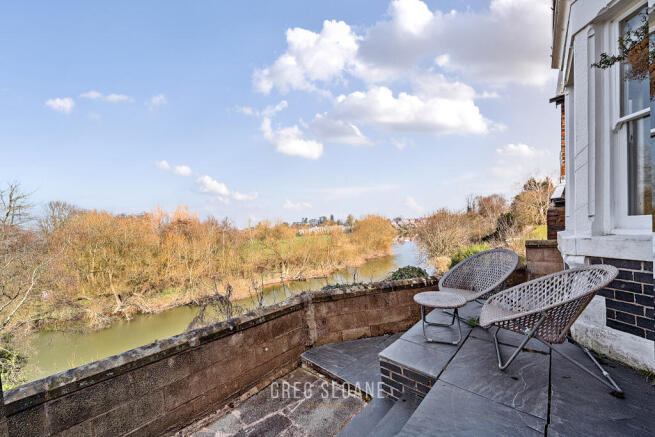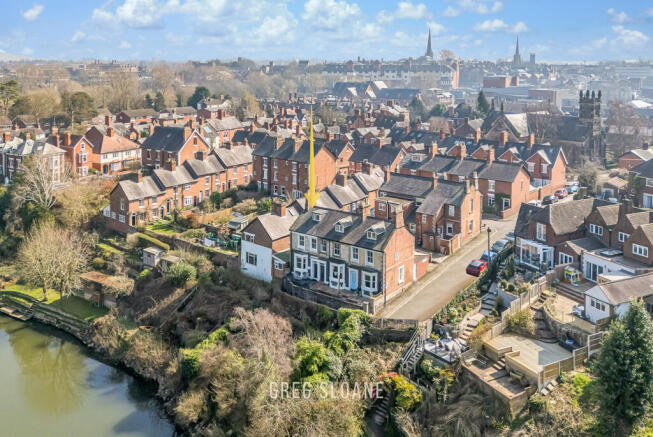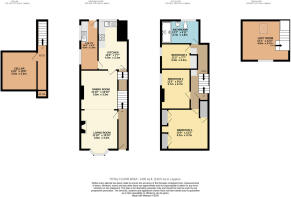Sabrina Terrace, Drinkwater Street, Frankwell, SY3

- PROPERTY TYPE
End of Terrace
- BEDROOMS
3
- BATHROOMS
1
- SIZE
1,302 sq ft
121 sq m
- TENUREDescribes how you own a property. There are different types of tenure - freehold, leasehold, and commonhold.Read more about tenure in our glossary page.
Freehold
Key features
- SIMPLY STUNNING | 3-storey Victorian townhouse
- GLORIOUS RIVER VIEWS | From an elevated position
- AMAZING LOCATION | Short walk into Shrewsbury town centre
- RIVERSIDE WALKS | Literally from your front door!
- REFURBISHED in 2019 | With amazing attention to detail
- GOOD PROPORTIONS | High ceilings, 3 Double bedrooms + LOFT ROOM + cellar
- ENJOY WONDERFUL SUNSETS | From your sun terrace
- COURTYARD GARDEN | With side access
- LOG BURNER IN LIVING ROOM | Plus Hive controlled central heating
Description
This stunning four-storey Victorian townhouse is as impressive on the outside as it is inside, enjoying glorious open views from its elevated position across the River Severn and the countryside beyond.
The property, which underwent signficant refurbishment in 2019, is beautifully presented throughout, and combines charming period character – such as fabulous Victorian mosaic tiles in the entrance hall and refurbished sash windows – with stylish modern updates, including a sleek kitchen, a stunning large bathroom with a walk-in shower, and a cosy log burner for those relaxed winter evenings.
To the front, a sun terrace offers the perfect spot to unwind with a drink while enjoying those incredible views. To the rear, there’s a private courtyard garden with handy side access.
In brief, the property layout comprises:
Entrance hall, living room into dining room, kitchen, utility and cellar. Upstairs, you’ll find three good-sized bedrooms, a spacious bathroom, and a staircase leads up to a generous loft room.
Location:
Sabrina Terrace enjoys an elevated position on the edge of Mountfields (Frankwell) – just a short stroll from Shrewsbury’s vibrant and historic town centre. From independent shops and restaurants to museums, the theatre and riverside walks, everything you could need is right on your doorstep.
Summary:
This is a wonderful example of a character home that has been thoughtfully improved and lovingly maintained. Homes like this, in such a special location, don’t come to market often – we’d highly recommend a viewing to appreciate both the property and its surroundings in full.
Parking for Viewings
Residents of Sabrina Terrace typically park at the end of Drinkwater Street. However, for viewings, we recommend using the parking area around the Frankwell roundabout (maximum stay: 40 minutes).
________________________________
This property includes:
01 – Entrance Hall
Welcoming entrance with decorative Victorian-style tiled flooring, a door leading into the living area and stairs rising to the first floor.
02 – Living Room / Dining Room
3.3m x 7.2m (23.7 sqm) – 10’9” x 23’7” (255 sqft)
A spacious, open-plan reception room full of character, featuring a beautiful front bay window, ceiling coving, and two decorative ceiling roses. The focal point is a Stovax log burner set on a slate hearth, with built-in shelving and wooden flooring throughout.
03 – Kitchen
2.29m x 4.5m (10.3 sqm) – 7’6” x 14’9” (111 sqft)
Fitted with a range of base and wall units, tiled splashbacks, and a 1½ sink and drainer beneath a double-glazed window overlooking the rear courtyard. Integrated dishwasher, Samsung oven with induction hob, and space for a large fridge-freezer. Tiled floor and doors leading to the utility room and cellar.
04 – Utility Room
1.6m x 4.5m (7.2 sqm) – 5’2” x 14’9” (77 sqft)
Additional storage and workspace with further base and wall units, sink and drainer, and plumbing for a washing machine and tumble dryer. Wall-mounted gas central heating boiler, two high-level double-glazed windows to the side, and a double-glazed door to the rear courtyard.
05 – First Floor Landing
Provides access to bedrooms, bathroom, and stairs to the loft room.
06 – Bedroom 1
4.2m x 3.7m (15.5 sqm) – 13’9” x 12’1” (167 sqft)
A generous double bedroom with two built-in wardrobes, a further storage cupboard, and two sash windows enjoying wonderful views over the River Severn.
07 – Bedroom 2
2.7m x 3.7m (9.9 sqm) – 8’10” x 12’1” (107 sqft)
A comfortable double bedroom with built-in shelving and a double-glazed window to the side.
08 – Bedroom 3
3.4m x 2.29m (7.8 sqm) – 11’1” x 7’6” (84 sqft)
Featuring a fitted beech wood desk with shelving above, and a double-glazed window to the side.
09 – Bathroom
3.7m x 1.8m (6.6 sqm) – 12’1” x 5’10” (71 sqft)
Stylish and spacious, with a large tiled shower enclosure, drench-style shower head and handheld attachment, WC, hand basin with vanity storage, heated towel rail, wall-mounted cabinet, tiled flooring, and a double-glazed window to the rear.
10 – Loft Room
4m x 3.7m (14.8 sqm) – 13’1” x 12’1” (159 sqft)
A versatile space accessed via stairs from the main landing, featuring a Velux window and an additional double-glazed window with superb front-facing views over the river.
11 – Cellar
3.2m x 3.5m (11.2 sqm) – 10’5” x 11’5” (120 sqft)
A useful, dry cellar accessed from the kitchen—ideal for storage, hobbies, or further potential.
12 – Courtyard
Enclosed rear courtyard garden with side access—perfect for low-maintenance outdoor living.
___________________________
Please note: Greg Sloane Residential takes care to ensure the accuracy of all marketing details, but they are intended as a general guide and are not legally binding. Measurements, features, and descriptions should be independently verified. While we also rely on vendors to disclose all material information and to confirm accuracy of particulars, we cannot guarantee the functionality of fixtures, fittings, or services mentioned. Buyers should confirm all details through personal checks or consult their surveyor, solicitor, or other relevant professionals.
Important Information: Anti-Money Laundering Checks
In line with legal requirements under the Anti-Money Laundering and Proceeds of Crime Acts, we are required by HMRC to verify the identity of ALL individuals involved in the sale AND purchase of a property - buyers and sellers. To streamline the process, our trusted partner, CREDAS, will carry out these checks on our behalf for which there is a small charge.
- COUNCIL TAXA payment made to your local authority in order to pay for local services like schools, libraries, and refuse collection. The amount you pay depends on the value of the property.Read more about council Tax in our glossary page.
- Band: C
- PARKINGDetails of how and where vehicles can be parked, and any associated costs.Read more about parking in our glossary page.
- Yes
- GARDENA property has access to an outdoor space, which could be private or shared.
- Yes
- ACCESSIBILITYHow a property has been adapted to meet the needs of vulnerable or disabled individuals.Read more about accessibility in our glossary page.
- Ask agent
Sabrina Terrace, Drinkwater Street, Frankwell, SY3
Add an important place to see how long it'd take to get there from our property listings.
__mins driving to your place
Your mortgage
Notes
Staying secure when looking for property
Ensure you're up to date with our latest advice on how to avoid fraud or scams when looking for property online.
Visit our security centre to find out moreDisclaimer - Property reference RCX-2370060. The information displayed about this property comprises a property advertisement. Rightmove.co.uk makes no warranty as to the accuracy or completeness of the advertisement or any linked or associated information, and Rightmove has no control over the content. This property advertisement does not constitute property particulars. The information is provided and maintained by Daniel James Residential, Shropshire. Please contact the selling agent or developer directly to obtain any information which may be available under the terms of The Energy Performance of Buildings (Certificates and Inspections) (England and Wales) Regulations 2007 or the Home Report if in relation to a residential property in Scotland.
*This is the average speed from the provider with the fastest broadband package available at this postcode. The average speed displayed is based on the download speeds of at least 50% of customers at peak time (8pm to 10pm). Fibre/cable services at the postcode are subject to availability and may differ between properties within a postcode. Speeds can be affected by a range of technical and environmental factors. The speed at the property may be lower than that listed above. You can check the estimated speed and confirm availability to a property prior to purchasing on the broadband provider's website. Providers may increase charges. The information is provided and maintained by Decision Technologies Limited. **This is indicative only and based on a 2-person household with multiple devices and simultaneous usage. Broadband performance is affected by multiple factors including number of occupants and devices, simultaneous usage, router range etc. For more information speak to your broadband provider.
Map data ©OpenStreetMap contributors.




