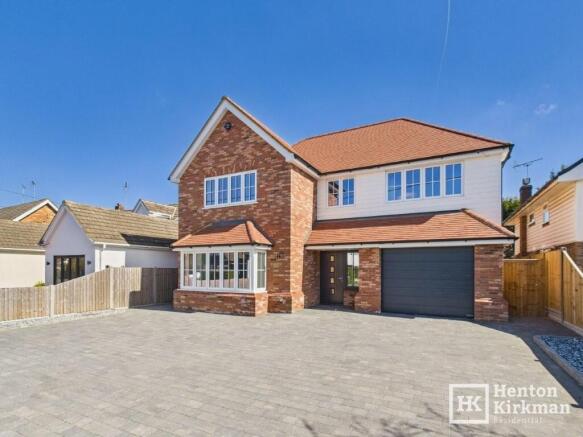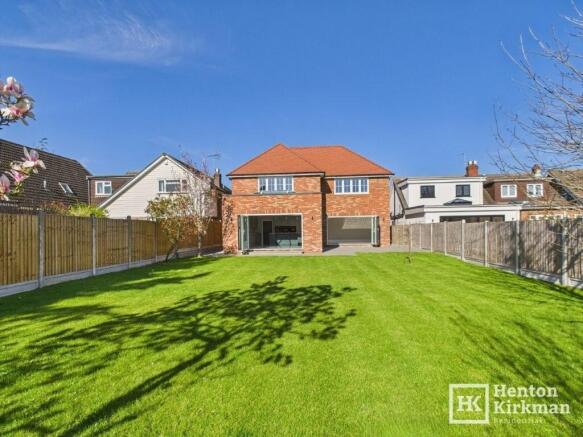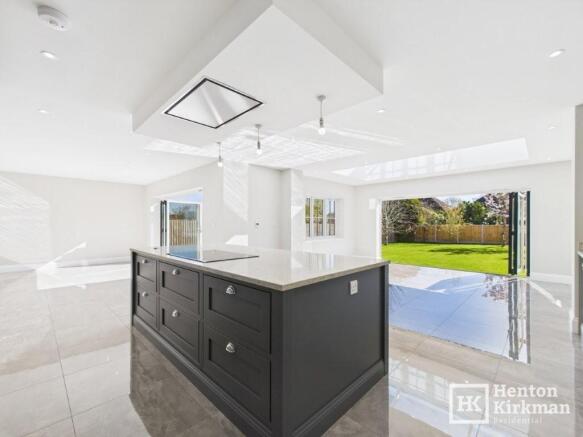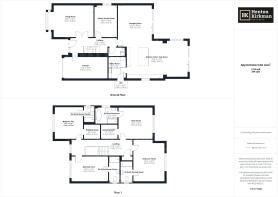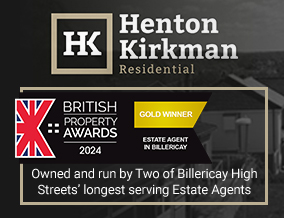
Perry Street, Billericay, Essex, CM12 0RB

- PROPERTY TYPE
Detached
- BEDROOMS
4
- BATHROOMS
5
- SIZE
3,100 sq ft
288 sq m
- TENUREDescribes how you own a property. There are different types of tenure - freehold, leasehold, and commonhold.Read more about tenure in our glossary page.
Freehold
Description
Perfectly positioned just 1.2 miles from Billericay station, and within half a mile of the well regarded Buttsbury School, Mayflower Secondary School, local shops, and amenities, it offers the ideal balance of convenience and luxury. Plus, with Stockbrook Manor Country Club and Queens Park Country Park nearby, leisure and outdoor enjoyment are just moments away.
Step inside to a grand, tiled hallway that sets the tone for this stunning home. At the rear, the heart of the house is an incredible open-plan kitchen, diner, and family day room, designed for modern living. Two sets of bifold doors seamlessly connect the indoors to the 80' rear garden, while a lantern roof helps flood the space with natural light. The handmade kitchen is a chef's dream, boasting top-of-the-range Siemens appliances, including three 'wifi' enabled' electric ovens, a dishwasher, an induction hob, a fridge and a central island unit with breakfast bar, all topped with sleek quartz worktops.
The ground floor also offers a formal lounge for cozy evenings, a separate study/home office for flexible working, a utility room for added practicality, and a stylish cloakroom.
Upstairs, every bedroom is a private space, each benefiting from its own ensuite. The second bedroom includes an ensuite dressing room, while the main bedroom gives you both a spacious dressing area and a stunning four-piece ensuite bathroom.
Designed for modern living, this home is packed with modern features, including underfloor heating on the ground floor, a 5 kW solar panel system for energy efficiency, a smart home alarm with mobile app control, and data cabling for seamless streaming to key areas of the house. You'll also notice an oversized integral garage and a large block-paved driveway providing ample parking for the growing family and guests.
ACCOMMODATION AS FOLLOWS...
RECEPTION HALL
A tiled floor and a composite entrance door with a front-facing window set the tone for this elegant home.
Classic high ceilings, crisp white-painted skirting, and balustrades, along with a rounded bullnose bottom step on the carpeted staircase, create a timeless appeal.
Stylish panelled doors hung on triple hinges, lead to the garage, cloakroom, and kitchen, while double doors open into the front-facing lounge.
LIVING ROOM 6.32m into bay x 4.4m (20'8 into bay x 14'5)
A walk-in bay window enhances the sense of space in this fabulous formal lounge.
Carpeted for added comfort, the room is illuminated by two ceiling lights, allowing for stylish finishing touches.
STUDY/MEDIA ROOM 4.41m x 3.07m (14'5 x 10')
Centrally positioned, this generously sized room is perfect as a home office but with its generous size, it also offers versatility as a playroom or media room.
CLOAKROOM
A contrast of floor and wall tiles defines this essential stylish space, which features a push-button WC and a wall-mounted hand basin.
KITCHEN DINER & DAY ROOM 8.48m x 5.43m plus 5.75m x 4.72m (27'9 x 17'9 plus 18'10 x 15'6)
Designed for both function and style, this impressive L-shaped space offers flexibility in layout.
The high-gloss tiled flooring seamlessly extends from the hallway, while recessed downlights, two sets of bifold doors, and lantern roofs flood the room with natural light.
The hand-built framed kitchen is thoughtfully designed with ample storage, including deep pan drawers with chrome grab handles.
Contrasting cabinetry between the wall units and the central island creates a striking effect.
Quartz worktops complement top-of-the-range Siemens appliances, including three ovens to include a microwave combination oven, an induction hob with a flush-fitted ceiling extractor above, a larder fridge freezer, and a dishwasher.
Adjacent to the kitchen, both the dining and lounging areas enjoy their own bifold doors opening onto the 80' garden. This generous space will be ideal for afternoon entertaining and summer evening get togethers.
UTILITY ROOM 2.85m x 2.29m (9'4 x 7'6)
Conveniently located just off the kitchen, this generously sized utility room keeps noisy appliances tucked away.
With space for a washing machine and tumble dryer, it also benefits from a side door-perfect for muddy boots after a walk-through Queens Park Country Park.
LANDING 8.48m x 2.13m (27'9 x 6'11)
Sitting centrally within the home, this wider-than-expected landing with its high ceilings enhances the sense of space.
A front-facing window and inset downlighters add brightness, while doors open to an airing cupboard and each of the bedrooms.
BEDROOM ONE 4.73m x 4.4m (15'6 x 14'5)
Positioned at the rear, the main bedroom features recessed downlights and an adjoining dressing room, leading into a luxurious ensuite bathroom.
ENSUITE DRESSING ROOM 2.32m x 2.02m (7'7 x 6'7)
A well-proportioned space, ready to be fitted with shelving or hanging rails to suit your needs.
ENSUITE BATHROOM 3.09m x 2.27m (10'1 x 7'5)
With matching floor and wall tiles, this sleek bathroom has been stylishly designed.
A side window adds natural light, while the white suite includes a freestanding bath with floor-mounted taps, a push-button WC, a vanity unit with mixer taps, and a walk-in shower with a drench-head and hand attachment.
BEDROOM TWO 4.4m x 4.25m (14'5 x 13'11)
Located at the front of the house, this spacious bedroom mirrors the main suite, complete with its own dressing room and ensuite.
DRESSING ROOM 2.3m x 2.03m (7'6 x 6'8)
Another flexible space, ready to be customized with shelving and hanging rails.
ENSUITE SHOWER ROOM
Fitted in a similar style, this ensuite features tiled flooring, part-tiled walls, a push-button WC, a vanity basin with mixer taps, and a walk-in shower cubicle with a sliding door.
BEDROOM THREE 5.79m x 4.34m (19' x 14'2)
All the bedrooms are generously sized, and this rear-facing room offers lovely garden views. Like the others, it benefits from its own ensuite shower room.
ENSUITE SHOWER ROOM
Fitted to the same high standard as the other ensuites, this shower room will be perfect for all.
BEDROOM FOUR 5.03m x 3.59m (16'6 x 11'9)
A front-facing window provides pleasant views over the neighbouring road. This room also enjoys the luxury of an ensuite shower room.
ENSUITE SHOWER ROOM
Another shower room fitted to the same high standard as the other ensuites.
OUTSIDE
FRONT
The front of the property is beautifully block-paved with an attractive grey finish, offering ample parking for multiple vehicles.
A granite stone edging allows for optional planting to enhance the curb appeal.
GARAGE 5.92m x 3.27m (19'5 x 10'8)
An electric roller door provides security for the integral garage, which, with its easy access from the main house, is bound to become an ultra-useful storage space for all your essentials.
REAR GARDEN
It's rare to find such a large garden with a new-build home.
Extending approximately 80', the outdoor space begins with a sleek, grey-slabbed patio stretching across the full width of the house.
Beyond, a well-maintained lawn has a few feature mature trees, creating an established feel to the surroundings.
Brochures
Property details- COUNCIL TAXA payment made to your local authority in order to pay for local services like schools, libraries, and refuse collection. The amount you pay depends on the value of the property.Read more about council Tax in our glossary page.
- Ask agent
- PARKINGDetails of how and where vehicles can be parked, and any associated costs.Read more about parking in our glossary page.
- Garage,Driveway,Off street,Private
- GARDENA property has access to an outdoor space, which could be private or shared.
- Private garden,Patio,Enclosed garden,Rear garden,Back garden
- ACCESSIBILITYHow a property has been adapted to meet the needs of vulnerable or disabled individuals.Read more about accessibility in our glossary page.
- Ask agent
Energy performance certificate - ask agent
Perry Street, Billericay, Essex, CM12 0RB
Add an important place to see how long it'd take to get there from our property listings.
__mins driving to your place
Your mortgage
Notes
Staying secure when looking for property
Ensure you're up to date with our latest advice on how to avoid fraud or scams when looking for property online.
Visit our security centre to find out moreDisclaimer - Property reference ID2553. The information displayed about this property comprises a property advertisement. Rightmove.co.uk makes no warranty as to the accuracy or completeness of the advertisement or any linked or associated information, and Rightmove has no control over the content. This property advertisement does not constitute property particulars. The information is provided and maintained by Henton Kirkman Residential, Billericay. Please contact the selling agent or developer directly to obtain any information which may be available under the terms of The Energy Performance of Buildings (Certificates and Inspections) (England and Wales) Regulations 2007 or the Home Report if in relation to a residential property in Scotland.
*This is the average speed from the provider with the fastest broadband package available at this postcode. The average speed displayed is based on the download speeds of at least 50% of customers at peak time (8pm to 10pm). Fibre/cable services at the postcode are subject to availability and may differ between properties within a postcode. Speeds can be affected by a range of technical and environmental factors. The speed at the property may be lower than that listed above. You can check the estimated speed and confirm availability to a property prior to purchasing on the broadband provider's website. Providers may increase charges. The information is provided and maintained by Decision Technologies Limited. **This is indicative only and based on a 2-person household with multiple devices and simultaneous usage. Broadband performance is affected by multiple factors including number of occupants and devices, simultaneous usage, router range etc. For more information speak to your broadband provider.
Map data ©OpenStreetMap contributors.
