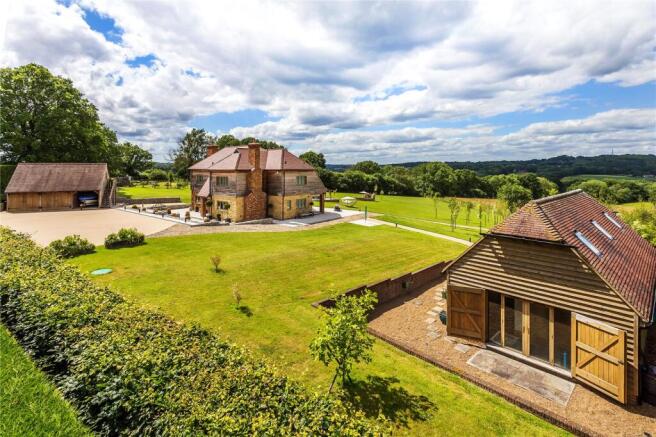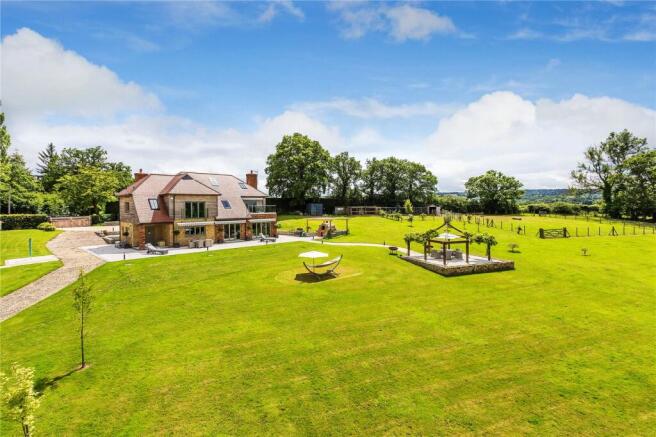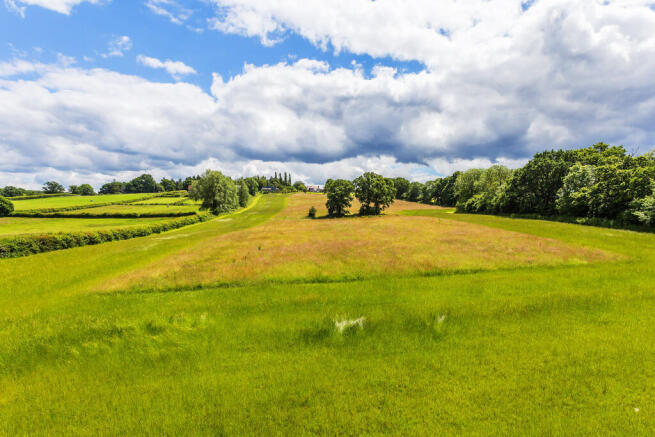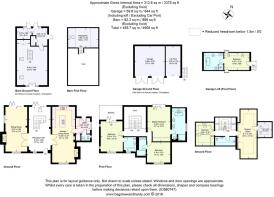Parrock Lane, Hartfield, TN7

- PROPERTY TYPE
Detached
- BEDROOMS
5
- BATHROOMS
4
- SIZE
3,375 sq ft
314 sq m
- TENUREDescribes how you own a property. There are different types of tenure - freehold, leasehold, and commonhold.Read more about tenure in our glossary page.
Freehold
Key features
- Outstanding views
- Beautifully presented detached house of quality
- Accommodation over three floors extending to approx 3375 square feet
- Wonderful detached barn of an additional 886 square feet
- Detached garage with guest suite over
- Landscaped gardens and paddocks in total 14.55 acres.
Description
The first floor is given over to three bedroom suites, one of which has access to a large balcony/roof terrace. The Master Suite enjoys the benefit of a dressing area with bespoke fitted wardrobes, a Juliet balcony with bi-folding doors and an en-suite bathroom. The second floor has a further bedroom and wet room as well as the cinema room.
Outside
The property is approached via a pair of electric gates on to a sweeping True Grip resin bonded driveway, on to parking and turning areas in front of the house and garaging. The lovely, landscaped gardens have been created to reflect traditional English country garden design with some classical influences included, such as low retaining, dry stone walls, wide terracing that surrounds the house - ideal for outdoor entertaining and for fully appreciating the views, as is a charming shepherd’s hut – and herbaceous borders. A barbeque area also has a built-in pizza oven and there is a second terrace with a pergola over, covered with vines. Lawns are expansive and very well-maintained with a series of fruit trees and a Culvitar greenhouse. The paddocks have post and wire fencing and have been left as natural meadow. The detached oak framed garaging includes a car port area to one side and an external stairs leads to a guest suite. Elsewhere a large, detached barn, that can be used as a games room/entertaining suite or gym etc, has been finished to a residential standard to include a shower room, has a flagstone floor and oak joinery as well as a galleried area and feature staircase.
Situation
Situated off a quiet lane, Upper Parrock Farm is just over two miles from the picturesque village of Hartfield, which has local shops and hostelries and is famous for being the setting of the fictional 100 Acre Wood in the Winnie the Pooh stories. The wonderful open spaces and miles of walking of the Ashdown Forest are within easy reach, whilst the historic Royal Spa town of Tunbridge Wells is about 10 miles away with its excellent range of shops, department stores, restaurants, bars and coffee shops. East Grinstead is under six miles away and has a range of facilities. Both towns have fast rail links to London in under an hour. The surrounding area has lovely countryside ideal for walking and riding with many areas of outstanding natural beauty.
There are various educational choices in both the state and private sectors, at primary and secondary levels including Holmewood House Prep School, Hartfield Primary School, Brambletye Prep School and Worth.
Property Ref Number:
HAM-11194Additional Information
Agent’s Note – A public footpath, which is fenced, crosses the paddock. A gate leads from the far end of the paddock on to the Forest Way, part of the national cycle network. The property benefits from shooting rights and the historic conservators of the Ashdown Forest rights.
Tenure: Freehold
Services: LPG CH/HW, electricity, water. Private drainage.
Local Authority: Wealden District Council. Council Tax Band G
- COUNCIL TAXA payment made to your local authority in order to pay for local services like schools, libraries, and refuse collection. The amount you pay depends on the value of the property.Read more about council Tax in our glossary page.
- Band: G
- PARKINGDetails of how and where vehicles can be parked, and any associated costs.Read more about parking in our glossary page.
- Yes
- GARDENA property has access to an outdoor space, which could be private or shared.
- Private garden,Patio
- ACCESSIBILITYHow a property has been adapted to meet the needs of vulnerable or disabled individuals.Read more about accessibility in our glossary page.
- Ask agent
Parrock Lane, Hartfield, TN7
Add an important place to see how long it'd take to get there from our property listings.
__mins driving to your place
Get an instant, personalised result:
- Show sellers you’re serious
- Secure viewings faster with agents
- No impact on your credit score



Your mortgage
Notes
Staying secure when looking for property
Ensure you're up to date with our latest advice on how to avoid fraud or scams when looking for property online.
Visit our security centre to find out moreDisclaimer - Property reference a1n8d000000iEIdAAM. The information displayed about this property comprises a property advertisement. Rightmove.co.uk makes no warranty as to the accuracy or completeness of the advertisement or any linked or associated information, and Rightmove has no control over the content. This property advertisement does not constitute property particulars. The information is provided and maintained by Hamptons, Tunbridge Wells. Please contact the selling agent or developer directly to obtain any information which may be available under the terms of The Energy Performance of Buildings (Certificates and Inspections) (England and Wales) Regulations 2007 or the Home Report if in relation to a residential property in Scotland.
*This is the average speed from the provider with the fastest broadband package available at this postcode. The average speed displayed is based on the download speeds of at least 50% of customers at peak time (8pm to 10pm). Fibre/cable services at the postcode are subject to availability and may differ between properties within a postcode. Speeds can be affected by a range of technical and environmental factors. The speed at the property may be lower than that listed above. You can check the estimated speed and confirm availability to a property prior to purchasing on the broadband provider's website. Providers may increase charges. The information is provided and maintained by Decision Technologies Limited. **This is indicative only and based on a 2-person household with multiple devices and simultaneous usage. Broadband performance is affected by multiple factors including number of occupants and devices, simultaneous usage, router range etc. For more information speak to your broadband provider.
Map data ©OpenStreetMap contributors.




