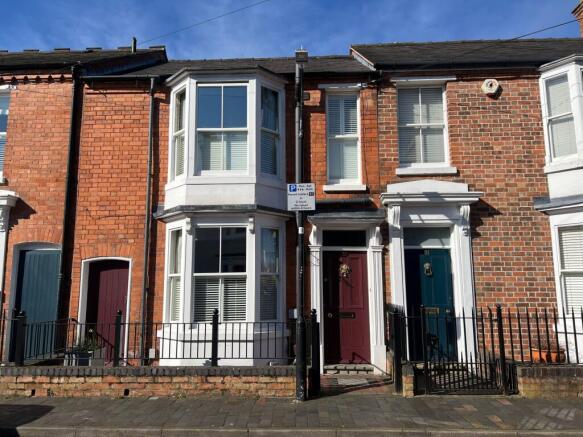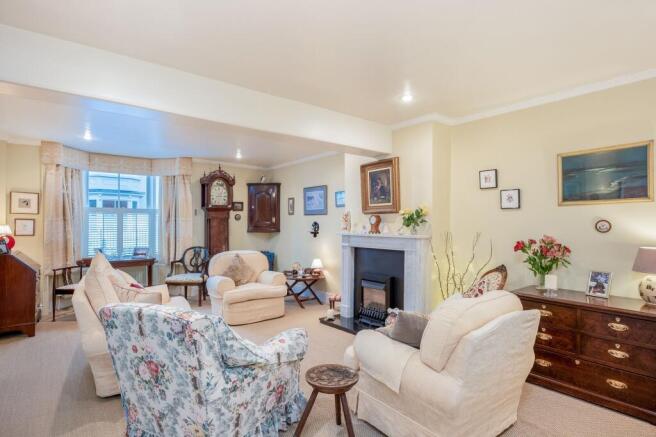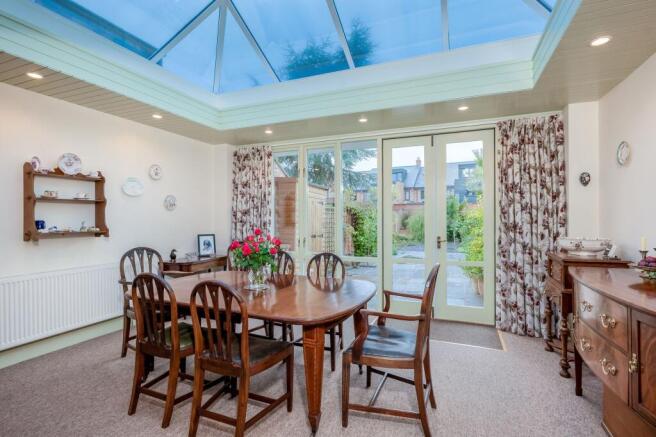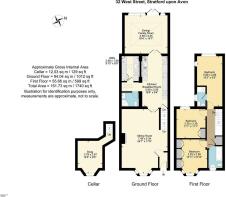West Street, Stratford-Upon-Avon, CV37

- PROPERTY TYPE
Terraced
- BEDROOMS
3
- BATHROOMS
3
- SIZE
1,744 sq ft
162 sq m
- TENUREDescribes how you own a property. There are different types of tenure - freehold, leasehold, and commonhold.Read more about tenure in our glossary page.
Freehold
Key features
- Deceptively, Spacious, Extended Victorian Mid-Terrace Home
- Three/Four Bedrooms
- Two/Three Reception Rooms
- Three Bathrooms
- Wonderful Reception Room with Large Roof Lantern
- Breakfast Kitchen & Utility Room
- Landscaped Rear Garden
- Good Condition Throughout
- Located in Fashionable 'Old Town'
- Walking Distance to Town Centre, RSC, Holy Trinity & Schools
Description
Nestled in the heart of the trendy 'Old Town,' this three/four bedroom, extended Victorian mid-terraced home is a true gem. Boasting a deceptively spacious layout, as the passageway that was, has been incorporated into the property now providing extra space and additional ‘must haves’ that this property will tick off your wish list.
This home offers a perfect blend of period charm with modern convenience. Situated within walking distance to the town centre, RSC, Holy Trinity, and various schools. This residence provides easy access to all the amenities the area has to offer, making it a prime location for those seeking a vibrant lifestyle.
Approached via a courtyard fore garden, being enclosed with iron railings and gate with pathway leading to the front entrance door, opening into an entrance lobby with a further door opening into a wonderful spacious sitting room.
If a room had ears and could speak, then this room would have many stories to tell. This is one of those rooms that immediately makes you feel at home. There is plenty of space to accommodate the largest of sofas and numerous armchairs that can seat the whole family plus visitors. There is a gas feature fireplace that gives a focal point to the room and the front bay window has fitted shutters to the bottom section giving extra privacy when required. You can imagine this space coming alive on special occasions and the room would be filled with laughter and conversation.
Flowing through towards the rear, is the breakfast kitchen. Fully fitted with an array of units and cupboards having complementary oak worksurfaces over with inset gas hob with extractor above. There is an integrated double oven and integrated fridge freezer and dishwasher giving a seamless feel. A social layout as a breakfast table and chairs can be positioned so the family can discuss what the day has to offer and where homework can be completed in the early evening.
From here a door enters an inner lobby, daylight floods in through the electric skylight that automatically closes when it rains and doors lead off to a modern fitted three-piece shower room and to the utility room. The utility room is well designed and has a roof lantern allowing light to flood in and a lovely feature of an internal glass window that gives a view into the kitchen area. The utility has been fitted with many cupboards and has a double cupboard with mini radiator inside and a power point to allow the option of housing a condensing tumble dryer. There is space and plumbing for washing machine, a second integrated freezer and an additional sink.
Also, off the breakfast kitchen a door leads to stairs that descend to the converted cellar. Flexible in it’s use it can be used in a multiple of way be it a study, gym, playroom, gaming or cinema room or even a guest bedroom.
Back into the breakfast kitchen to the rear of the property is the magnificent extension. This room boasts the largest of roof lanterns creating a warm and inviting atmosphere. This room can be utilised in a few ways; by day - a garden room where you could enjoy relaxing with a good book or start the day with yoga or meditation. By night - stargaze or as it is currently a dining room, entertaining guests beneath the stars. The wall of windows and French doors frame the beautiful garden beyond.
Heading upstairs via stairs rising from the sitting dining room to landing. There are three double bedrooms off, hopefully limiting the arguments of who gets the bigger room! Straight ahead is a bedroom that could now become the master bedroom, is dual aspect so a lovely bright room that boasts an en-suite shower room comprising of a walk-in double shower cubicle having mains shower over. In the middle of the home is the third bedroom, again a double having fitted double wardrobes. To the front, is the original master bedroom showcasing a bay window to the front with fitted shutters to lower section, again offering privacy when needed. There are fitted wardrobes to one wall, aiding in keeping the room decluttered. Adjacent is the family bathroom having a three-piece bathroom suite with shower over bath.
Outside, the pretty walled, landscaped, rear garden faces West and offers the best of both worlds; for green fingered souls there are well stocked flower beds to tend and enjoy, whilst for those that just want to chill after a long week the hard landscaping provides low maintenance. There are a variety of trees; apple tree, fruiting cherry, flowering cherry and weeping birch trees. Perfect for hosting summer gatherings or simply enjoying a quiet morning coffee.
This beautiful home must be viewed to fully appreciate the versatility together with how homely, light and spacious the accommodation provides.
EPC Rating: C
Sitting Room
7.49m x 5.34m
Breakfast Kitchen
5.99m x 2.85m
Utility Room
2.99m x 1.99m
Family/Garden Room
4.99m x 4.45m
Office/Bedroom Four
3.79m x 2.87m
Bedroom One
3.93m x 2.99m
Bedroom Two
5.86m x 2.86m
Bedroom Three
3.38m x 3.38m
Brochures
Property Brochure- COUNCIL TAXA payment made to your local authority in order to pay for local services like schools, libraries, and refuse collection. The amount you pay depends on the value of the property.Read more about council Tax in our glossary page.
- Band: E
- PARKINGDetails of how and where vehicles can be parked, and any associated costs.Read more about parking in our glossary page.
- Ask agent
- GARDENA property has access to an outdoor space, which could be private or shared.
- Private garden
- ACCESSIBILITYHow a property has been adapted to meet the needs of vulnerable or disabled individuals.Read more about accessibility in our glossary page.
- Ask agent
Energy performance certificate - ask agent
West Street, Stratford-Upon-Avon, CV37
Add an important place to see how long it'd take to get there from our property listings.
__mins driving to your place
Get an instant, personalised result:
- Show sellers you’re serious
- Secure viewings faster with agents
- No impact on your credit score
Your mortgage
Notes
Staying secure when looking for property
Ensure you're up to date with our latest advice on how to avoid fraud or scams when looking for property online.
Visit our security centre to find out moreDisclaimer - Property reference 1853f2f8-ac48-45e5-ae28-72d325506c89. The information displayed about this property comprises a property advertisement. Rightmove.co.uk makes no warranty as to the accuracy or completeness of the advertisement or any linked or associated information, and Rightmove has no control over the content. This property advertisement does not constitute property particulars. The information is provided and maintained by Natalie Christopher Estate Agents, Covering Warwickshire. Please contact the selling agent or developer directly to obtain any information which may be available under the terms of The Energy Performance of Buildings (Certificates and Inspections) (England and Wales) Regulations 2007 or the Home Report if in relation to a residential property in Scotland.
*This is the average speed from the provider with the fastest broadband package available at this postcode. The average speed displayed is based on the download speeds of at least 50% of customers at peak time (8pm to 10pm). Fibre/cable services at the postcode are subject to availability and may differ between properties within a postcode. Speeds can be affected by a range of technical and environmental factors. The speed at the property may be lower than that listed above. You can check the estimated speed and confirm availability to a property prior to purchasing on the broadband provider's website. Providers may increase charges. The information is provided and maintained by Decision Technologies Limited. **This is indicative only and based on a 2-person household with multiple devices and simultaneous usage. Broadband performance is affected by multiple factors including number of occupants and devices, simultaneous usage, router range etc. For more information speak to your broadband provider.
Map data ©OpenStreetMap contributors.




