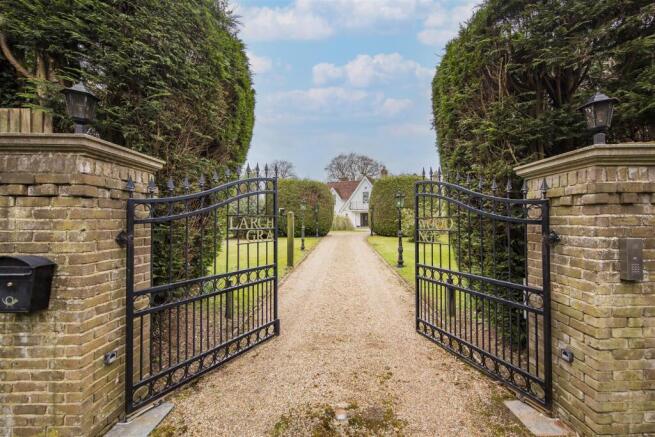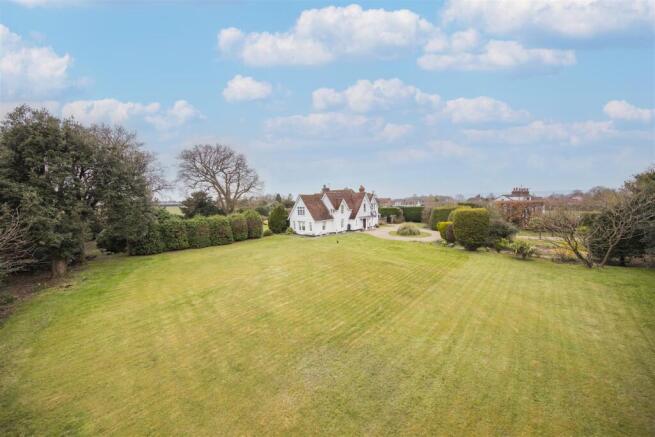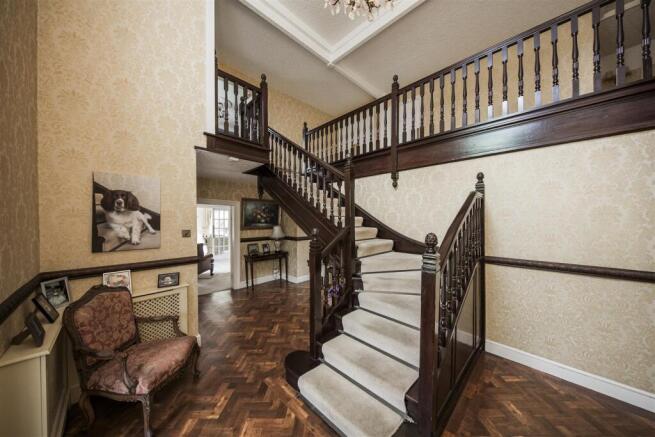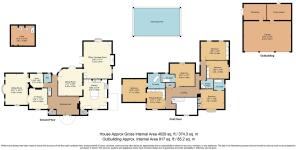
Linton Hill, Linton, Maidstone

- PROPERTY TYPE
Detached
- BEDROOMS
5
- BATHROOMS
4
- SIZE
4,946 sq ft
459 sq m
- TENUREDescribes how you own a property. There are different types of tenure - freehold, leasehold, and commonhold.Read more about tenure in our glossary page.
Freehold
Key features
- Stunning Detached Family Home
- Gated Drive, Triple Garage with Plenty of Parking
- Five Bedrooms, Four Bathrooms, Five Reception Rooms
- Over 4,000 square feet of Living Space
- Plot of approx. 1.31 acres
- Outdoor Heated Swimming Pool
- Stunning Formal Gardens
- Immaculately Finished Throughout
- EPC rating E
- Council Tax - Maidstone Band H
Description
Set on a generous plot of approximately 1.31 acres, ensuring a tranquil and scenic environment. The security gated entrance adds an extra layer of privacy and peace of mind. For those with multiple vehicles, the property features parking for multiple vehicles, along with a triple garage that presents the exciting potential for conversion into an annexe subject to planning agreement.
One of the standout features of this remarkable home is the outdoor heated swimming pool, ideal for relaxation and leisure. The in-and-out driveway enhances convenience, making access to the property effortless.
Located on the outskirts of Maidstone, this residence combines the charm of rural living with the convenience of nearby amenities. Whether you are seeking a family home or a peaceful retreat, this property on Linton Hill is a rare find that promises a lifestyle of comfort and elegance.
Larchwood Grange - A fabulous home within a gated plot offering spacious flexible accommodation for a large family. With great kerb appeal the house welcomes you in to a central galleried hallway giving up access to all rooms to the ground floor. Five reception rooms in all including a stunning sitting room with feature fireplace, Snooker room with another fireplace and access to the garden, a great study, Dining room and tv room. All are flexible in their use and could meet the needs of any family. What a choice to have! A great kitchen with Aga with separate module (when Aga is turned off for the summer) and social breakfast bar designed with the classic shaker style finished cupboards and granite worksurfaces. A downstairs cloakroom is provided as is a very useful dry cellar.
Upstairs the house has space to spare with its galleried landing and boasting five double bedrooms with four bathrooms. the principal suite has a large dressing room, clad in wood storage wardrobes and built in storage. The main bedroom is a very good size and has ensuite bathroom facilities with a stand alone slipper roll top bath. Two further bedrooms have ensuite facilities and a central family bathroom looks after two further double bedrooms. Again the choice of bedrooms for the family and visiting friends is given.
Externally this stunning home continues to impress with gardens surrounding the house including a large lawn area to the left of the home giving space for the family to play freely and the more formal landscaped gardens to the rear. Feature pagoda's, rockeries and a pond interject feature beds and linked social seating areas throughout this private garden. To the rear of the house is one of its many features, a heated swimming pool with surrounding patio for the families entertainment.
The triple garage set to the right of the house has great parking in front of it and offers even further potential, subject to planning to become an annexe for those looking for multi generation living.
All in all a rarely available stunning home that has the opportunity to become a family home again and potential to be all you need.
Location - Larchwood Grange is situated in a strategically convenient location with excellent road and rail access to London.
Regular commuter services from Marden station (4.25 miles) run to London Bridge, Waterloo and Charing Cross in 50 minutes. Ebbsfleet International (22 miles) provides Eurostar services via London, to Paris, Brussels and beyond. The M20 (Junction 8) gives fast access to the M25, Gatwick and Heathrow. London (Canary Wharf) is 40 miles away and Biggin Hill private airport is only 30 minutes away. The town of Maidstone is four miles away.
There is an excellent range of schools nearby, both state and independent. These include Boughton Monchelsea Primary School, Sutton Valence Preparatory and Senior Schools, Tonbridge School, Kings Canterbury, Dulwich School, Cranbrook School and grammar schools in Maidstone.
Sporting and leisure facilities in the area include golf at a number of nearby clubs, including Chart, The Ridge and The Weald of Kent. There are idyllic walks along the network of footpaths in the surrounding countryside.
Brochures
Linton Hill, Linton, MaidstoneBrochure- COUNCIL TAXA payment made to your local authority in order to pay for local services like schools, libraries, and refuse collection. The amount you pay depends on the value of the property.Read more about council Tax in our glossary page.
- Band: H
- PARKINGDetails of how and where vehicles can be parked, and any associated costs.Read more about parking in our glossary page.
- Garage
- GARDENA property has access to an outdoor space, which could be private or shared.
- Yes
- ACCESSIBILITYHow a property has been adapted to meet the needs of vulnerable or disabled individuals.Read more about accessibility in our glossary page.
- Ask agent
Linton Hill, Linton, Maidstone
Add an important place to see how long it'd take to get there from our property listings.
__mins driving to your place
Get an instant, personalised result:
- Show sellers you’re serious
- Secure viewings faster with agents
- No impact on your credit score
Your mortgage
Notes
Staying secure when looking for property
Ensure you're up to date with our latest advice on how to avoid fraud or scams when looking for property online.
Visit our security centre to find out moreDisclaimer - Property reference 33779554. The information displayed about this property comprises a property advertisement. Rightmove.co.uk makes no warranty as to the accuracy or completeness of the advertisement or any linked or associated information, and Rightmove has no control over the content. This property advertisement does not constitute property particulars. The information is provided and maintained by Ibbett Mosely, West Malling. Please contact the selling agent or developer directly to obtain any information which may be available under the terms of The Energy Performance of Buildings (Certificates and Inspections) (England and Wales) Regulations 2007 or the Home Report if in relation to a residential property in Scotland.
*This is the average speed from the provider with the fastest broadband package available at this postcode. The average speed displayed is based on the download speeds of at least 50% of customers at peak time (8pm to 10pm). Fibre/cable services at the postcode are subject to availability and may differ between properties within a postcode. Speeds can be affected by a range of technical and environmental factors. The speed at the property may be lower than that listed above. You can check the estimated speed and confirm availability to a property prior to purchasing on the broadband provider's website. Providers may increase charges. The information is provided and maintained by Decision Technologies Limited. **This is indicative only and based on a 2-person household with multiple devices and simultaneous usage. Broadband performance is affected by multiple factors including number of occupants and devices, simultaneous usage, router range etc. For more information speak to your broadband provider.
Map data ©OpenStreetMap contributors.








