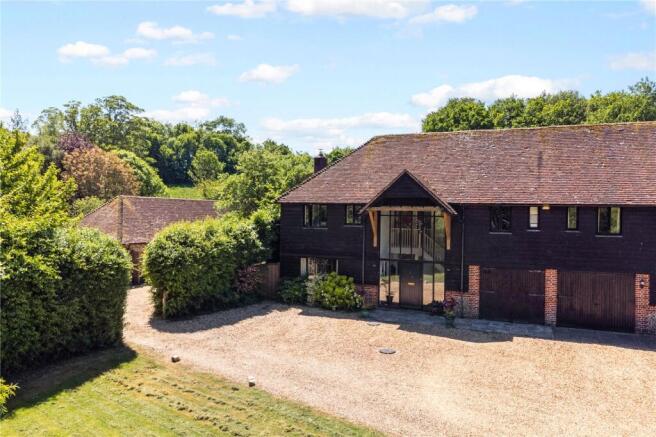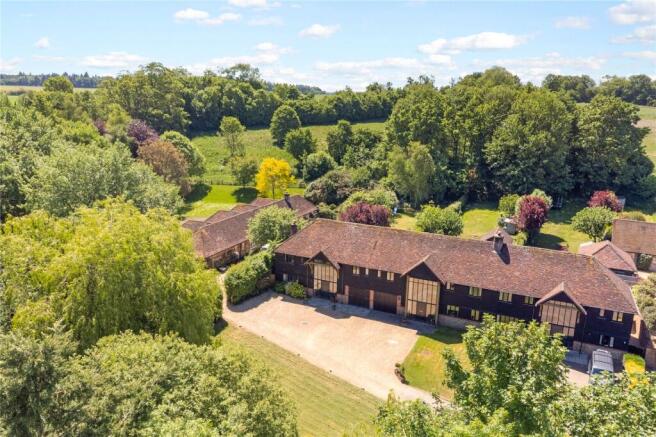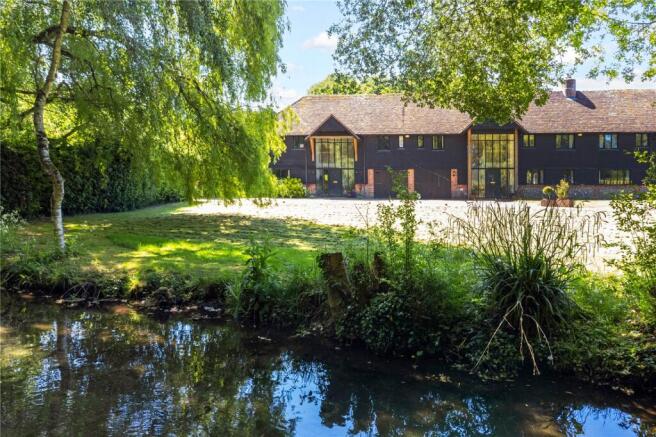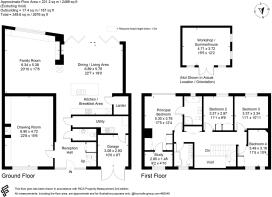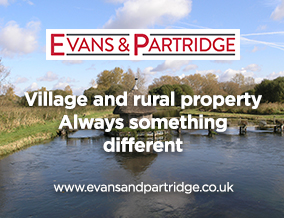
Amport, Andover, Hampshire, SP11

- PROPERTY TYPE
House
- BEDROOMS
4
- BATHROOMS
2
- SIZE
Ask agent
- TENUREDescribes how you own a property. There are different types of tenure - freehold, leasehold, and commonhold.Read more about tenure in our glossary page.
Freehold
Key features
- prime village location
- southerly facing large rear garden
- long front garden leading to river
- Open plan light and airy living
- four good sized bedrooms - two luxury bathrooms
- excellent pub and primary school in short walk
Description
A large modern barn style house, one of just three. Standing in a generous plot and enjoying a quiet tucked away position within this highly sought after village. The accommodation comprises a double height reception hall with gallery above and cloakroom, drawing room with fireplace and an expansive open plan kitchen with dining/living and family areas ideal for entertaining and family life. This main living zone opens on to the southerly facing terrace and main garden. To the first floor there are four bedrooms (one en suite) and a family bathroom. There is also scope for a loft conversion.
The property is situated in the sought after village of Amport, tucked away set well back from the road. The village has an excellent primary school with Farleigh School, a leading private co-educational school only a short drive away. It also boasts the popular Hawk Inn and the renowned Hawk Conservancy and is conveniently situated for the A303 providing access to the West Country and London via the M3. The mainline railway link to London is via Grateley station which is a 6 minute drive away (Waterloo in 75 mins) as well as in Andover (Waterloo in just over the hour). A shop and post office can be found in the adjacent village of Abbotts Ann and also Weyhill, with its popular Hillier Garden Centre complex. A range of comprehensive leisure, entertainment and shopping facilities can be found in the nearby towns and cities of Stockbridge, Winchester, Salisbury and Andover.
Entrance
Flagstone approach beneath double height tiled porch on large exposed gallow brackets. Painted hardwood door surrounded by glazing into:
Reception Hall
Spacious with double height ceiling with double height glazing to either side and above the front door providing natural light and beautiful views down the front garden to the stream. Contemporary pendant light point or space for chandelier. Flagstone flooring. Turning staircase with balustrade to one side rising to galleried landing and first floor. Low oak door to understairs cupboard. Oak latch doors to drawing room, utility and cloakroom. Wide opening to end of hall to substantial open plan kitchen/breakfast room with adjoining dining, living and family areas.
Cloakroom
Beautifully decorated and presented featuring oak wash stand, contemporary raised granite basin with wall mixer tap above and electric mirror over. Pastel colour washed low level T&G panelling to walls. Flagstone flooring. Traditional radiator with chrome towel rail. WC. LED downlighters and extractor fan.
Drawing Room
A substantial reception room centering on an open fireplace housing rolled steel log burning stove on a raised stone hearth, with exposed oak beam above, space to mount television over. Bespoke wide, custom built dressers to either side of the chimney breast providing a range of low level cupboards and drawers, with open fronted display and book shelving above, concealed power points for lighting. Two large exposed ceiling timbers and LED downlighters. Oak effect flooring throughout. Picture window to front aspect with views down the lawn to the Weeping Willow and stream.
.
Kitchen/breakfast room with adjoining dining, living and family areas:
Kitchen/Breakfast Room
A superb main living space featuring a high vaulted ceiling, exposed collar beams, tall full width folding glazed panels opening onto the rear terrace and garden with apex glazing above. Tiled flooring with underfloor heating. Polished quartz work surfaces with similar upstands, a range of high and low level cupboards and drawers. Substantial quartz topped island with inset twin bowl sink unit, central mixer tap and contemporary downlighter above, a range of cupboards and drawers beneath, breakfast bar area and plumbing for dishwasher. Double oven and grill. Separate four zone induction hob with glass splashback and concealed extractor fan and light above. LED downlighters. Oak latched door into:
Walk-In Larder/Freezer Room
Full height shelving, flagstone flooring, space for two tall fridge freezers. Fuse box. LED downlighter.
.
Openings to either side of island into:
Dining/Living Area
Space for large entertaining table and sitting furniture. LED and hanging light points. Alcove with inset display shelving. Barrel shaped high level floating Aduro log burning stove. Leading into:
Family Room
A large reception room with high profile ceiling and exposed beam, ceiling LED downlighters. Tiled flooring continues with underfloor heating. Substantial picture window overlooking the rear garden with long built in window seat, cupboards beneath and larger cupboards to either end. Built-in media recess, cupboards beneath, space for television, display shelving above and log store to one side.
Utility
Flagstone flooring throughout. Long coat hooks with shelf above and room for bench beneath. Rolled top worksurface with inset stainless steel sink, mixer tap and drainer. High and low level cupboards. Large Sheila Maid above for drying and integral door into remaining area of garage, an ideal bike and garden store.
First Floor
Landing
A long area with central gallery and beautiful views over the front garden and stream. LED downlighters. Loft hatch. Balustrade overlooking stairwell. Oak latched doors conceal deep cupboard housing hot water cylinder with slatted airing shelving to one side. Further oak latched doors to:
Principal Bedroom
Full height picture window to rear aspect. LED downlighters. Oak latch door to en suite opening into dressing area with built in wardrobes to either side and downlights. Ledged and braced oak door at end into:
Dressing Room/Study or Nursery
Oak effect flooring. Picture window to front aspect with view towards the stream. LED downlighters.
En Suite
Luxurious and well appointed. Wide ceramic basin on washstand with two deep drawers beneath. Textured stone splashback rising to the ceiling with wide electric mirror over. Four claw roll top double ended bath with central mixer tap. Quadrant curved glass/tiled enclosure with overhead and handheld shower, narrow bottle recess and corner LED strip. WC. Ceramic oak effect flooring. Floor to ceiling tiling. Narrow window to rear aspect with garden view. LED downlighters. Extractor fan.
Bedroom 2
Double bedroom. Picture window to rear aspect. Built in corner wardrobe. Dado rail. LED downlighters.
Bedroom 3
Double bedroom. Picture window to rear aspect with view toward farmland. Feature wall. LED downlighters.
Bedroom 4
Two windows to front aspect with a stream view. Built in corner wardrobe incorporating drawers and high level double cupboard. Dado rail. LED downlighters.
Family Bathroom
Well appointed. Corner bath, raised corner mixer tap/handheld shower attachment, overhead mixer shower with separate handheld attachment and folding glass shower screen. Twin ceramic wash hand basin each on washstand with double cupboard beneath, mixer taps, herringbone tiled splashback rising to the ceiling with wide electric mirror over. Tall chrome towel radiator. Low level WC. Tiled walls and flooring. Window to front with view towards stream. LED downlighters. Extractor fan.
Outside
The property is approached over a block paved driveway (adopted) serving five large dwellings, enjoying a riverside setting and set back from the road. Gravel approach and substantial gravelled area to the front of the property providing parking. Paved approach to front door. There are barn style double doors into the remaining garage, tool and bike store with light and power connected.
Front Garden
Level and laid to lawn, running down to the Pill Hill Brook. Hedging to the side boundary and large Weeping Willow.
Rear Garden
Large paved terrace extending to the full width of the house ideal for barbeques and entertaining. Screened to the side boundary by tall brick walling partly with trellis above. Step up onto large sweeping split level lawn. Central steps with Lavender borders to either side. Specimen trees. Screened area for log store and oil tank. Spring bulbs and mature hedging to the boundaries. To the rear of the garden there is a further paved area and a substantial summerhouse with covered veranda to front, windows on two aspects, light and power connected and corner workshop area. To the rear of the summerhouse there is a copse, mature trees with space for a compost area; ideal for chickens and den making.
Services
Mains electricity, water and drainage. Oil. Note: No household services or appliances have been tested and no guarantees can be given by Evans and Partridge.
Directions
SP11 8AQ
Council Tax
G
Brochures
Particulars- COUNCIL TAXA payment made to your local authority in order to pay for local services like schools, libraries, and refuse collection. The amount you pay depends on the value of the property.Read more about council Tax in our glossary page.
- Band: G
- PARKINGDetails of how and where vehicles can be parked, and any associated costs.Read more about parking in our glossary page.
- Yes
- GARDENA property has access to an outdoor space, which could be private or shared.
- Yes
- ACCESSIBILITYHow a property has been adapted to meet the needs of vulnerable or disabled individuals.Read more about accessibility in our glossary page.
- Ask agent
Amport, Andover, Hampshire, SP11
Add an important place to see how long it'd take to get there from our property listings.
__mins driving to your place
Get an instant, personalised result:
- Show sellers you’re serious
- Secure viewings faster with agents
- No impact on your credit score



Your mortgage
Notes
Staying secure when looking for property
Ensure you're up to date with our latest advice on how to avoid fraud or scams when looking for property online.
Visit our security centre to find out moreDisclaimer - Property reference STO250012. The information displayed about this property comprises a property advertisement. Rightmove.co.uk makes no warranty as to the accuracy or completeness of the advertisement or any linked or associated information, and Rightmove has no control over the content. This property advertisement does not constitute property particulars. The information is provided and maintained by Evans & Partridge, Stockbridge. Please contact the selling agent or developer directly to obtain any information which may be available under the terms of The Energy Performance of Buildings (Certificates and Inspections) (England and Wales) Regulations 2007 or the Home Report if in relation to a residential property in Scotland.
*This is the average speed from the provider with the fastest broadband package available at this postcode. The average speed displayed is based on the download speeds of at least 50% of customers at peak time (8pm to 10pm). Fibre/cable services at the postcode are subject to availability and may differ between properties within a postcode. Speeds can be affected by a range of technical and environmental factors. The speed at the property may be lower than that listed above. You can check the estimated speed and confirm availability to a property prior to purchasing on the broadband provider's website. Providers may increase charges. The information is provided and maintained by Decision Technologies Limited. **This is indicative only and based on a 2-person household with multiple devices and simultaneous usage. Broadband performance is affected by multiple factors including number of occupants and devices, simultaneous usage, router range etc. For more information speak to your broadband provider.
Map data ©OpenStreetMap contributors.
