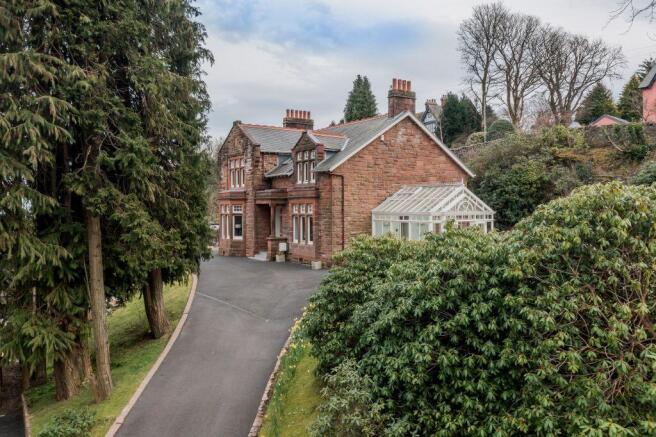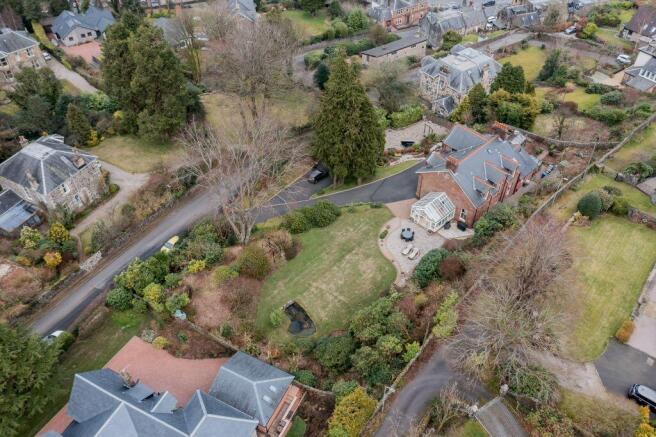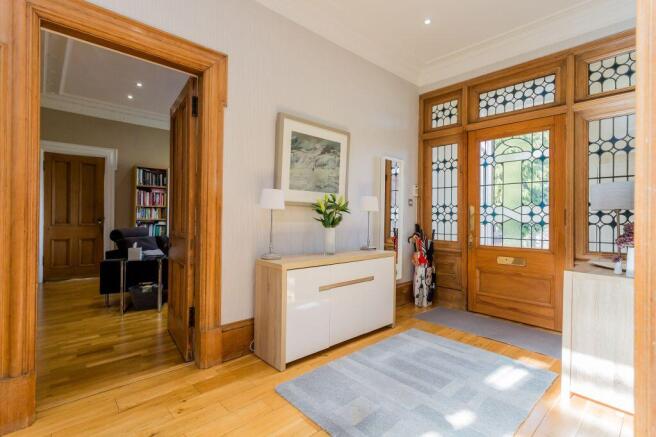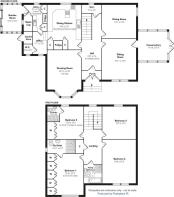
Tigh Ruadh, Hazelwood Road, Bridge Of Weir, PA11 3DB

- PROPERTY TYPE
Detached Villa
- BEDROOMS
4
- BATHROOMS
3
- SIZE
3,154 sq ft
293 sq m
- TENUREDescribes how you own a property. There are different types of tenure - freehold, leasehold, and commonhold.Read more about tenure in our glossary page.
Freehold
Key features
- Handsome Red Sandstone Villa
- Paranormic Views
- Substantial Plot
- Gated Driveway
- Two En Suites
- Four Public Rooms
- Home Office
- Detached Garage
Description
Summary of accommodation:
Reception Hallway with access to an under stair WC and cloaks cupboard. Drawing Room to the front with a beautiful bay widow and a gas fire. This room also has a press cupboard, cornicing, a picture rail and timber panel door. These features are common throughout the rest of this home as well. Sitting Room providing an ideal space to relax of an evening.Impressive Conservatory which is an excellent size and has some of the best outlooks over the garden grounds. This room is especially appealing due to its doors that open directly to the patio and allow the house and garden to flow effortlessly. Formal Dining Room with aspect to the garden from the side of the house. The perfect place to entertain friends and family. Dining Kitchen at the rear of the house with plenty of storage space and great surface area for whipping up culinary delights. There is space for appliances, such as an oven, hob, dishwasher and fridge freezer. The kitchen has access to a superb wine cellar from a hatch in the floor. Home Office with fitted desk and direct access to a WC making it ideal for those working from homeUseful Utility Room with more storage space, room for an American style fridge freezer, a wine fridge and a twin, Belfast style sink. Sun Room which can be used as a home gym, or just another space to enjoy the garden. From the sun room doors lead out directly to the kitchen garden. Principle Bedroom with fitted wardrobes and one of the best, panoramic, views in the house. This room also enjoys a luxurious en suite shower room with double sized shower cubicle. Bedroom 2 is also a great size with lovely views to the front of the house from a charming window seat. Bedroom 3 is at the back of the house and has fitted wardrobes and an en suite shower room with a skylight window and shower with body jets. Bedroom 4 is another good sized double room looking to the rear of the house. Family Bathroom with a four piece suite including a bathtub and shower cubicle.
Particular attention should be drawn to the property’s generous and mature gardens which include a kitchen garden with greenhouse, ornamental garden, barbeque area and main lawn with a patio directly accessed from the conservatory. The driveway is gated from the street and sweeps up to the house and off to the detached garage.
Dimensions
Hall 23’1 x 7’6 at widest points
Under Stair WC 7’5 x 3’4
Lounge 20’11 x 14’3 into bay
Sitting Room 16’11 x 15’0
Dining Room 15’1 x 13’0
Conservatory 14’10 x 14’6
Dining Kitchen 14’6 x 12’1 (excluding entrance area)
Home Office 11’1 x 9’0
WC 5’6 x 4’9
Utility Room 9’7 x 7’10 to front of cupboards
Garden Room 12’0 x 10’7
Bedroom 1 15’6 x 12’2 to front of robes
En Suite 10’11 x 4’11
Bedroom 2 16’8 x 15’0
Bedroom 3 12’8 x 12’5 to front of robes in recess
En Suite 5’7 x 4’2
Bedroom 4 15’2 x 12’9
Family Bathroom 6’10 x 7’6
- COUNCIL TAXA payment made to your local authority in order to pay for local services like schools, libraries, and refuse collection. The amount you pay depends on the value of the property.Read more about council Tax in our glossary page.
- Band: H
- PARKINGDetails of how and where vehicles can be parked, and any associated costs.Read more about parking in our glossary page.
- Yes
- GARDENA property has access to an outdoor space, which could be private or shared.
- Yes
- ACCESSIBILITYHow a property has been adapted to meet the needs of vulnerable or disabled individuals.Read more about accessibility in our glossary page.
- Ask agent
Energy performance certificate - ask agent
Tigh Ruadh, Hazelwood Road, Bridge Of Weir, PA11 3DB
Add an important place to see how long it'd take to get there from our property listings.
__mins driving to your place
Get an instant, personalised result:
- Show sellers you’re serious
- Secure viewings faster with agents
- No impact on your credit score
Your mortgage
Notes
Staying secure when looking for property
Ensure you're up to date with our latest advice on how to avoid fraud or scams when looking for property online.
Visit our security centre to find out moreDisclaimer - Property reference 248134. The information displayed about this property comprises a property advertisement. Rightmove.co.uk makes no warranty as to the accuracy or completeness of the advertisement or any linked or associated information, and Rightmove has no control over the content. This property advertisement does not constitute property particulars. The information is provided and maintained by Cochran Dickie Estate Agency, Bridge Of Weir. Please contact the selling agent or developer directly to obtain any information which may be available under the terms of The Energy Performance of Buildings (Certificates and Inspections) (England and Wales) Regulations 2007 or the Home Report if in relation to a residential property in Scotland.
*This is the average speed from the provider with the fastest broadband package available at this postcode. The average speed displayed is based on the download speeds of at least 50% of customers at peak time (8pm to 10pm). Fibre/cable services at the postcode are subject to availability and may differ between properties within a postcode. Speeds can be affected by a range of technical and environmental factors. The speed at the property may be lower than that listed above. You can check the estimated speed and confirm availability to a property prior to purchasing on the broadband provider's website. Providers may increase charges. The information is provided and maintained by Decision Technologies Limited. **This is indicative only and based on a 2-person household with multiple devices and simultaneous usage. Broadband performance is affected by multiple factors including number of occupants and devices, simultaneous usage, router range etc. For more information speak to your broadband provider.
Map data ©OpenStreetMap contributors.





