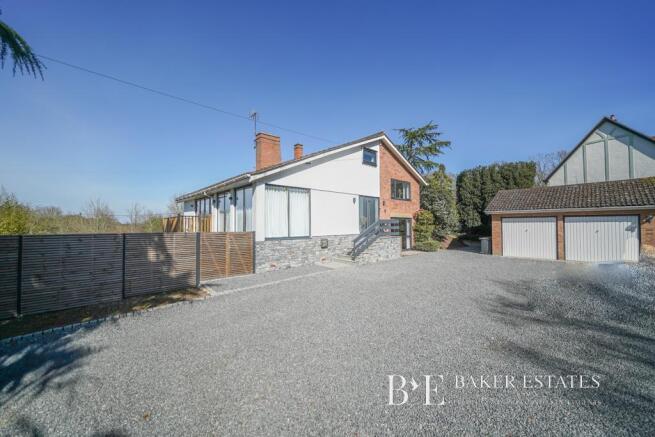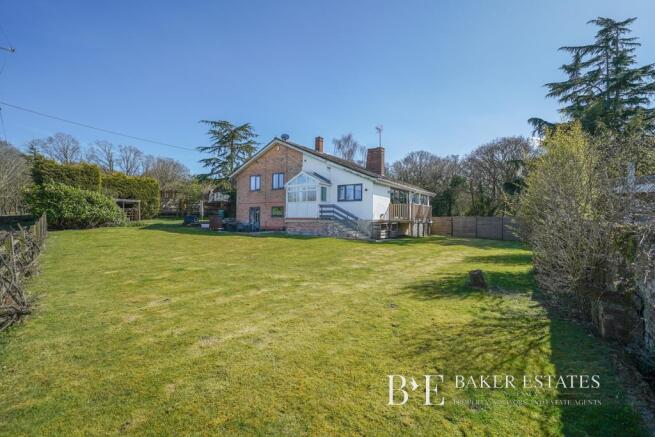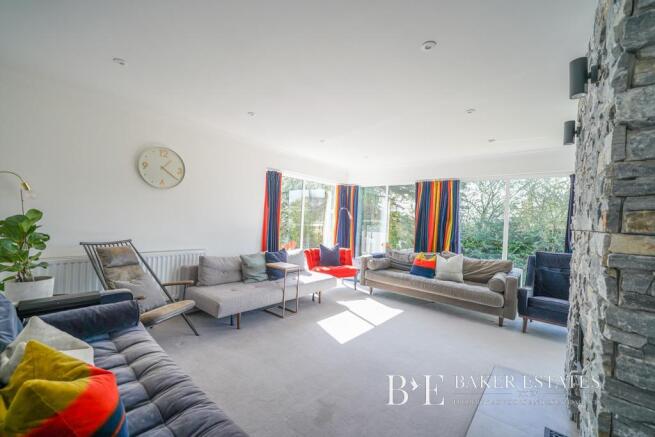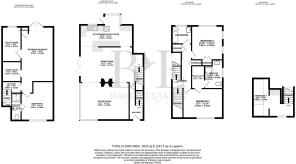
Witham Road, Wickham Bishops

- PROPERTY TYPE
Detached
- BEDROOMS
5
- BATHROOMS
3
- SIZE
1,981 sq ft
184 sq m
- TENUREDescribes how you own a property. There are different types of tenure - freehold, leasehold, and commonhold.Read more about tenure in our glossary page.
Freehold
Description
The split-level living design enhances the sense of space and light throughout the home, while the open-plan layout allows for seamless interaction between the living areas. This thoughtful arrangement is perfect for both family gatherings and hosting friends.
The property features up to five bedrooms, ensuring that everyone has their own private retreat. With a well-appointed bathroom along with two en-suite shower rooms, helping to ensure the morning routines will be a breeze.
Set on a large plot, the outdoor space is equally impressive, offering plenty of room for children to play or for gardening enthusiasts to indulge their passion. The double garage provides convenient parking or additional storage, in addition to the expansive driveway, making this home as practical as it is beautiful.
Some More Information... - Set back from the road behind an expansive driveway the property is entered via steps leading to the entrance door which in turn leads into the entrance hall with tiled floor and stairs leading to the lower ground floor and doorway leading into the open plan living accommodation. The open plan dining living area has a central stone clad fireplace with dual sided multi fuel burner inset within. A set of bi-folding doors leading out to the raised deck area to the side of the property. Openings to either side of the fireplace lead into the sitting room which has windows to the front and side elevations.
The kitchen is presented in a matt blue finish beneath stone work tops and wraps from the dining area through to the rear of the property. An under mounted sink along with induction hob, dual ovens with warming drawers beneath, full height fridge and freezer and two integrated dishwashers are fitted. An opening within the kitchen leads to the conservatory at the rear which provides a breakfast bar area and single door leading out to the rear garden. Leading back through the dining room and into the entrance hall, stairs leads to the lower ground floor. Upon the lower ground floor is a sizeable space currently utilised as a library, which was previously a bedroom, and has French doors leading out to the rear garden a door to a pantry storage cupboard and further door to utility room. To the front, bedroom 2 is located, with full height glazed windows to the front elevation and en-suite shower room comprising shower enclosure low level WC and wash hand basin.
Upon the ground floor and accessed from the dining area, a half length staircase leads to the first floor where the principal bedroom is located to the front of the property which further benefits from a walk-through dressing area and en-suite shower room comprising dual shower, low level WC and vanity wash hand basin. To the rear bedroom 3 is also a double sized room with windows to the side and rear elevation, and is served by the family bathroom comprising panel enclosed bath, WC and vanity wash hand basin. A further half length staircase leads to the 2nd floor with a walkthrough dressing area has a window to the front elevation and bedroom area beyond, which has a velux roof light to the side elevation.
Externally... - To the front of the property there is off street parking for a number of vehicles which in turn leads to the detached double garage with up and over doors. Pathway access leads to the side of the property and around to the rear where the rear garden extends to either side of the property also, The garden area is mainly laid to lawn with a sunken paved terrace to the immediate rear of the property.
Location... - Located on the periphery of Wickham Bishops the property is 0.4 miles from the community village hall, which offers a range of classes, clubs and activities, as well as having a children’s play area within the grounds. Wickham Bishops further benefits from the “Beacon Hill Sports Association”, which has a popular Tennis Club with 4 all weather courts, along with football pitches beyond in addition the village of Wickham Bishops also offers a library, village shop and post office, Mrs Salisbury’s tea rooms.
In addition, there is a health food shop estate agent’s beauty and hair salons. Located just one mile from the property, is the Benton Hall Golf Health and Country Club which offers not only an 18-hole championship golf course, but also the “Bishops” par 3, 9 hole course. Whilst the adjoining health club offers various classes along with an indoor swimming pool, gymnasium and spa facilities. The nearby town of Maldon is located just 5 miles from the property with its historic quay and offers a number of independent and national High Street retailers as well as supermarkets and restaurants.
Witham is located just 2 miles from the property and has similar shopping facilities and further benefits from the mainline railway station with its fast and frequent service to London Liverpool Street Station.
Lower Ground Floor -
Bedroom Two - 4.14m x 3.45m (13'7" x 11'4") -
En-Suite -
Bedroom Five/Library - 5.94m x 3.40m (19'6" x 11'2") -
Utility Room - 3.71m x 2.03m (12'2" x 6'8") -
Store Room - 2.11m x 2.03m (6'11" x 6'8") -
Ground Floor -
Hallway -
Sitting Room - 5.36m x 3.99m (17'7" x 13'1") -
Dining Room - 4.34m x 3.07m (14'3" x 10'1") -
Kitchen/Breakfast Room - 5.64m x 3.45m (18'6" x 11'4") -
First Floor -
Bedroom One - 4.14m x 3.45m (13'7" x 11'4") -
Dressing Room - 2.44m x 1.37m (8'0" x 4'6") -
En-Suite - 3.05m x 2.44m (10'111" x 8'0") -
Bedroom Three - 3.61m x 3.33m (11'10" x 10'11") -
Bathroom -
Second Floor -
Bedroom Four - 4.09m x 1.73m (13'5" x 5'8") -
Services... - Council Tax Band - G
Local Authority - Maldon District Council
Tenure - Freehold
EPC - E
*Oil Fired Central Heating
*Mains Water
*Mains Gas
*Private Drainage
* Construction Type - We understand the property to be predominantly of brick & block construction with uPVC windows, and conservatory.
*The property has stepped access to the front of the property.
Brochures
Witham Road, Wickham BishopsBrochure- COUNCIL TAXA payment made to your local authority in order to pay for local services like schools, libraries, and refuse collection. The amount you pay depends on the value of the property.Read more about council Tax in our glossary page.
- Band: G
- PARKINGDetails of how and where vehicles can be parked, and any associated costs.Read more about parking in our glossary page.
- Yes
- GARDENA property has access to an outdoor space, which could be private or shared.
- Yes
- ACCESSIBILITYHow a property has been adapted to meet the needs of vulnerable or disabled individuals.Read more about accessibility in our glossary page.
- Ask agent
Energy performance certificate - ask agent
Witham Road, Wickham Bishops
Add an important place to see how long it'd take to get there from our property listings.
__mins driving to your place
Your mortgage
Notes
Staying secure when looking for property
Ensure you're up to date with our latest advice on how to avoid fraud or scams when looking for property online.
Visit our security centre to find out moreDisclaimer - Property reference 33790336. The information displayed about this property comprises a property advertisement. Rightmove.co.uk makes no warranty as to the accuracy or completeness of the advertisement or any linked or associated information, and Rightmove has no control over the content. This property advertisement does not constitute property particulars. The information is provided and maintained by Baker Estates Essex Limited, Wickham Bishops. Please contact the selling agent or developer directly to obtain any information which may be available under the terms of The Energy Performance of Buildings (Certificates and Inspections) (England and Wales) Regulations 2007 or the Home Report if in relation to a residential property in Scotland.
*This is the average speed from the provider with the fastest broadband package available at this postcode. The average speed displayed is based on the download speeds of at least 50% of customers at peak time (8pm to 10pm). Fibre/cable services at the postcode are subject to availability and may differ between properties within a postcode. Speeds can be affected by a range of technical and environmental factors. The speed at the property may be lower than that listed above. You can check the estimated speed and confirm availability to a property prior to purchasing on the broadband provider's website. Providers may increase charges. The information is provided and maintained by Decision Technologies Limited. **This is indicative only and based on a 2-person household with multiple devices and simultaneous usage. Broadband performance is affected by multiple factors including number of occupants and devices, simultaneous usage, router range etc. For more information speak to your broadband provider.
Map data ©OpenStreetMap contributors.





