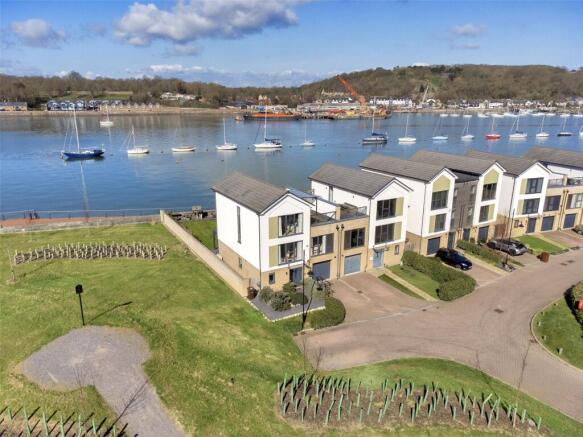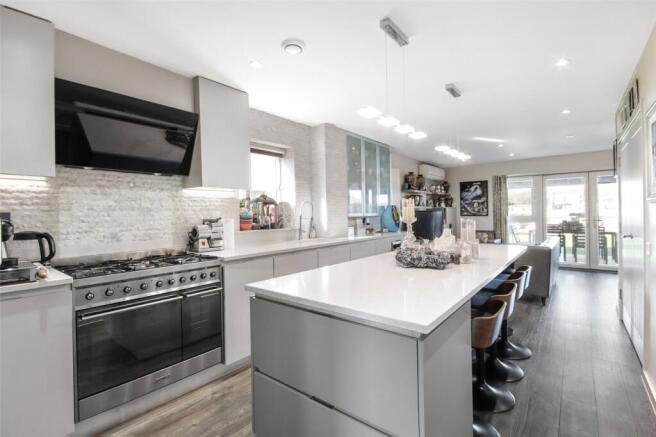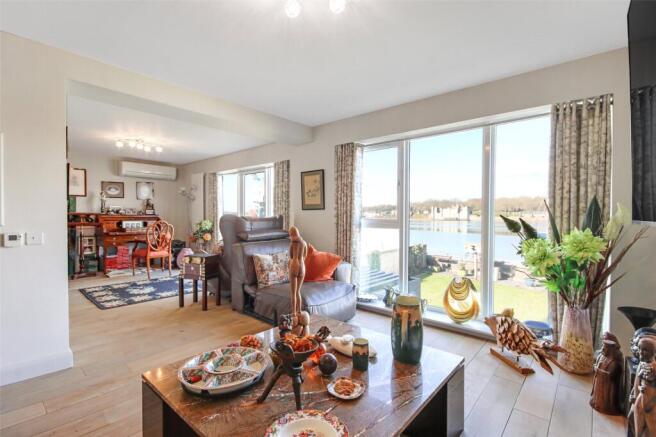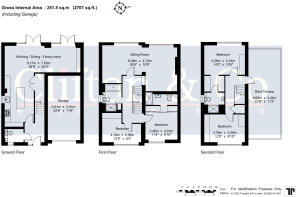Westerly Way, St. Marys Island, Chatham, Kent, ME4

- PROPERTY TYPE
Semi-Detached
- BEDROOMS
4
- SIZE
Ask agent
- TENUREDescribes how you own a property. There are different types of tenure - freehold, leasehold, and commonhold.Read more about tenure in our glossary page.
Freehold
Key features
- A unique Luxury Four Bedroom Waterfront Property, Part Of The Recent Azure Development St. Mary’s Island.
- Custom Floor Plan, Luxury Bathrooms, Fittings & Fixtures Throughout
- Unique Position With Open Green Areas To The Front & Side, With The River Medway To Rear
- Stunning Panoramic Views Up, Down & Across The River Medway
- Situated Opposite Upnor Castle
- Landscaped Gardens On A Generous Plot
- Master Bedroom Suite With Custom Made Furniture, Separate Dressing Area & Shower En Suite.
- 31’ 6 x 11’ 3 Roof Terrace With Breathtaking River Views
- Generous Parking
- Larger Than Average Landscaped Gardens With Entertaining Area & Pergola with Electrically Operated Roof, Lighting & Blinds
Description
This truly unique four bedroom waterfront home is situated on the recent Azure development, in probably the most desirable position on St Mary’s Island, at the end of Westerly Way with open green areas to both front and side and views directly out onto the River Medway, being situated by the ‘Blue Crane’.
The views from this property are simply stunning, looking across the river to the historic Upnor Castle and along the river to Rochester, the Cathedral & also Rochester Castle.
Purchased off plan by the present owners in 2018, as professional and experienced developers they immediately set about reimagining the interior & exterior of the property as a show home, sparing no expense.
This family home now offers a totally unique and individual home with 2707 sq. ft of space, set over three floors and offering many unique features.
The front door features custom made stained glass panels with a nautical theme, a generous cloakroom/WC accessed from the hallway, has been fitted with a solid marble sink unit, shelving and window sill. There is also a full height storage unit, feature tall radiator in anthracite and mirrored wall. The 26’9 x 25’0 open plan ground floor living area offers a new fully fitted luxury kitchen with a 10’0 central island/breakfast bar, white quartz worktops and hand chiselled Carrera marble tiling. Integrated appliances include a Smeg range with double electric ovens and 6 ring gas hob, a feature glass extractor, microwave, dishwasher, wine fridge and fridge/freezer with pull out freezer drawers. A deep laundry cupboard contains a washer/dryer with plenty of additional storage. The family area has built in unit storage units and TV stand and the large dining area looks directly onto the garden and across the River Medway through two sets of glass double doors. This room also benefits from a full wall storage cupboard with sliding doors. The ground floor has Amtico flooring, air conditioning and electric downlights throughout with feature light fittings above the kitchen island.
A white oak staircase with carpet runner leads up to the 1st floor and a 26 '6 x 15' 6 sitting room with windows overlooking the River Medway with panoramic views in all directions. This room is also air conditioned, has tall feature radiators, electric flame fireplace and an integrated feature glass fish tank to one wall. The solid oak flooring continues throughout both the first and second floors of the property. The family bathroom has porcelain flooring and wall tiles, walk-in shower and ceramic bath. Bedroom three measures 13’8 x 8’4 with built in wardrobes and bedroom two measures 11’4 x 9’10, with a sliding wardrobe/storage unit to one wall which incorporates a discrete sliding door, giving access to an en suite shower room also fitted with porcelain floor and wall tiles, walk-in shower and integrated mirrored storage unit.
The second floor gives access to the roof terrace, master bedroom suite and fourth bedroom/office. The 14’0 x 10’5 master bedroom has breathtaking panoramic views in all directions along and across the River Medway below, featuring custom made bedroom furniture, a separate dressing area with mirrored wardrobes and en suite shower room with marble mosaic floor and wall tiles, walk-in shower and double sink unit. The bedroom has a vaulted ceiling from which hangs a contemporary cascading crystal light fitting which will remain with the property. (This bedroom is also pre wired for an air conditioning unit). Bedroom four (currently used as a home office), measures 12 '5 x 9' 10 with large floor to ceiling storage units with sliding doors fitted to one wall and an additional mirror fronted wardrobe. From this floor you access the 31 '6 x 11' 3 roof terrace with glass panels offering simply stunning views out onto the River Medway and Upnor Castle. There is also a covered area which the vendors use as an outside gym area.
In summary, there are custom floorings, bathrooms and fittings throughout the property and the first floor layout has been altered to take best advantage of the River views. A Verisure alarm is fitted and monitored, all light fittings will remain, custom made marble finials are fitted to the staircase newel posts and a custom made mirror on the first floor landing will remain with the property.
The larger than average rear garden has been landscaped with brick built raised borders, a porcelain tiled entertaining area directly accessed from the dining room, with a 4m x 3m x 2.5m Italian made steel pergola with an electrically adjustable opening roof, led lighting and electrically operated blinds for year round use. The majority of the garden is laid to lawn with well planted borders, water feature and ‘bird hotel’. The side access runs to one side of the property and opens out to the front garden laid with porcelain tiles and adjoining the entertaining area at the back of the house.
The garage measures 22 '8 x 11' 6 and there is off street parking to the front with an additional two car parking bay at the front of the property.
This stunning four bedroom waterside property presents a unique opportunity to purchase possibly the most unique, individual and desirable property on St.Mary’s Island.
Location
Located just moments from scenic riverside walks and within walking distance of shops, a cinema, and restaurants, this home offers an enviable lifestyle in a thriving community. St Mary’s Island’s on-site school, doctors' surgery, and community center further enhance the property’s appeal.
Entrance Hall
Kitchen/Dining/Family Room
26' 9" x 25' 0" (8.15m x 7.62m)
First Floor
Sitting Room
26' 6" x 15' 6" (8.08m x 4.72m)
Bedroom
13' 8" x 8' 4" (4.17m x 2.54m)
Bedroom
11' 4" x 9' 10" (3.45m x 3m)
En-Suite
Bathroom
Second Floor
Bedroom
14' 0" x 10' 5" (4.27m x 3.18m)
En-Suite
Bedroom
12' 5" x 9' 10" (3.78m x 3m)
Roof Terrace
31' 6" x 11' 3" (9.6m x 3.43m)
Breathtaking River Views.
Garage
22' 8" x 11' 6" (6.9m x 3.5m)
Garden
Larger Than Average Landscaped Gardens With Entertaining Area & Pergola with Electrically Operated Roof, Lighting and Blinds.
Transport Information
Gillingham Station 1.6 miles Strood Station 1.7 miles Rochester Station 1.8 miles The distances calculated are as the crow flies.
Local Schools
Primary Schools St Mary's Island Primary School 0.4 miles Chattenden Primary School 0.8 miles Wainscott Primary School 0.9 miles Burnt Oak Primary School 1.3 miles Oasis Academy Skinner Street 1.4 miles Brompton-Westbrook Primary School 1.6 miles St Thomas Moore Primary School 4.2 miles Secondary Scholls Waterfront UTC 1 mile The Hundred of Hoo Academy 1.2 miles Rivermead School 1.5 miles Brompton Academy 1.8 miles King's School Rochester 2 miles Fort Pitt Grammar School 2.1 miles Blue Skies School 2.4 miles Chatham Grammar School 2.5 miles Rochester Grammar School 2.9 miles St. Joseph Williamson's Mathematical School 3 miles Holcombe Grammar School 3 miles Gad's Hill School 3.3 miles Information sourced from Rightmove (findaschool). Please check with the local authority as to catchment areas and intake criteria.
Useful Information
We recognise that buying a property is a big commitment and therefore recommend that you visit the local authority websites for more helpful information about the property and local area before proceeding. Some information in these details is taken from third party sources. Should any of the information be critical in your decision making then please contact Clifton & Co for verification.
Council Tax
We are informed this property is in council tax band F, you should verify this with Medway Borough Council.
Tenure/Service Charge
The vendor confirms to us that the property is freehold. We are advised by the vendor that the service charge for the previous year was £740.02 . Should you proceed with the purchase of the property your solicitor must verify these details.
Appliances/Services
The mention of any appliances and/or services within these sales particulars does not imply that they are in full efficient working order.
Measurements
All measurements are approximate and therefore may be subject to a small margin of error.
Opening Hours
Monday to Friday 9.00 am – 6.30 pm Saturday 9.00 am – 6.00 pm Viewing via Clifton & Co Hartley office.
Ref
HA/CD/JT/250423 - HAR250065/D2
Brochures
Particulars- COUNCIL TAXA payment made to your local authority in order to pay for local services like schools, libraries, and refuse collection. The amount you pay depends on the value of the property.Read more about council Tax in our glossary page.
- Band: F
- PARKINGDetails of how and where vehicles can be parked, and any associated costs.Read more about parking in our glossary page.
- Yes
- GARDENA property has access to an outdoor space, which could be private or shared.
- Yes
- ACCESSIBILITYHow a property has been adapted to meet the needs of vulnerable or disabled individuals.Read more about accessibility in our glossary page.
- Ask agent
Westerly Way, St. Marys Island, Chatham, Kent, ME4
Add an important place to see how long it'd take to get there from our property listings.
__mins driving to your place
Get an instant, personalised result:
- Show sellers you’re serious
- Secure viewings faster with agents
- No impact on your credit score
Your mortgage
Notes
Staying secure when looking for property
Ensure you're up to date with our latest advice on how to avoid fraud or scams when looking for property online.
Visit our security centre to find out moreDisclaimer - Property reference HAR250065. The information displayed about this property comprises a property advertisement. Rightmove.co.uk makes no warranty as to the accuracy or completeness of the advertisement or any linked or associated information, and Rightmove has no control over the content. This property advertisement does not constitute property particulars. The information is provided and maintained by Clifton & Co Estate Agents, North Kent. Please contact the selling agent or developer directly to obtain any information which may be available under the terms of The Energy Performance of Buildings (Certificates and Inspections) (England and Wales) Regulations 2007 or the Home Report if in relation to a residential property in Scotland.
*This is the average speed from the provider with the fastest broadband package available at this postcode. The average speed displayed is based on the download speeds of at least 50% of customers at peak time (8pm to 10pm). Fibre/cable services at the postcode are subject to availability and may differ between properties within a postcode. Speeds can be affected by a range of technical and environmental factors. The speed at the property may be lower than that listed above. You can check the estimated speed and confirm availability to a property prior to purchasing on the broadband provider's website. Providers may increase charges. The information is provided and maintained by Decision Technologies Limited. **This is indicative only and based on a 2-person household with multiple devices and simultaneous usage. Broadband performance is affected by multiple factors including number of occupants and devices, simultaneous usage, router range etc. For more information speak to your broadband provider.
Map data ©OpenStreetMap contributors.







