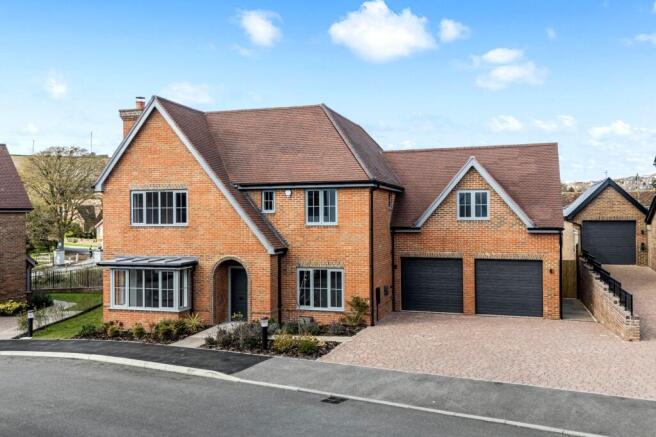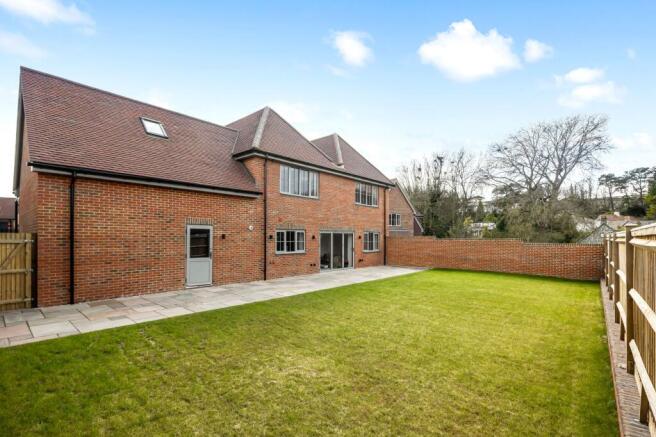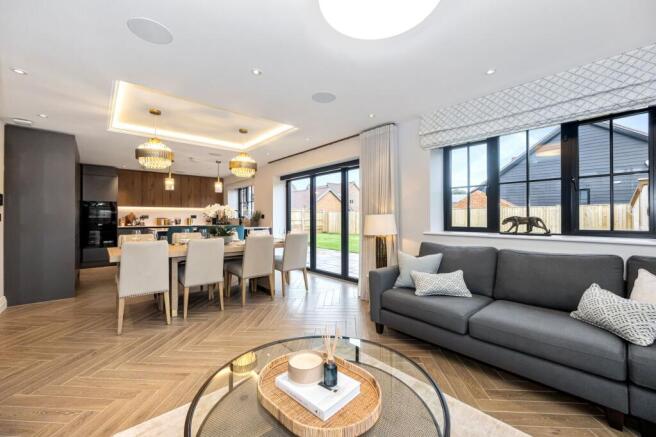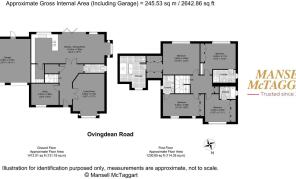
41 Allingham Place, Rottingdean, Brighton, BN2

- PROPERTY TYPE
Detached
- BEDROOMS
4
- BATHROOMS
4
- SIZE
2,643 sq ft
246 sq m
- TENUREDescribes how you own a property. There are different types of tenure - freehold, leasehold, and commonhold.Read more about tenure in our glossary page.
Freehold
Key features
- A Simply Stunning Four Double Bedroom Detached Residence Perfectly Positioned To Embrace Both Country And Coastal Living
- Over 2642 Square Feet Of Accommodation Set Across Two Floors
- Sociable Open-Plan Kitchen / Family Room With Bifold Doors Leading Directly Out To The Landscaped Rear Garden Plus A Separate Lounge To The Front Of The Home
- Sociable Open-Plan German Designed, Slab-Style Kitchen/Dining Room With An Array Of Integrated Miele Appliances
- Equipped With The Latest In Smart Home Technology Including A Control4 System Managing Lighting, Audio, Security And Much More
- Offering Four Sleek "Spa Like" En-Suites To All Bedrooms
- Constructed By The Renowned Luxury Developer Brookworth Homes, With A 10 Year New Build Warranty
- Double Garage With Electric Up And Over Doors And Electric Car Charging Point
- Parking For Multiple Vehicles On The Driveway
- Principal Suite With Stunning Walk In Wardrobe And Luxury En Suite With Freestanding Bathtub And Rainfall Shower
Description
Nestled in a desirable position, this exquisite, four-bedroom detached family home offers a sophisticated retreat within easy reach of both the picturesque South Down National Park and the vibrant city of Brighton and Hove.
Spanning a generous 2,642 square feet over two meticulously designed floors, this residence exudes luxury at every turn. The property boasts a double garage equipped with electric up-and-over doors and an electric car charging point, providing both convenience and security. Ample parking on the driveway ensures space for multiple vehicles.
Stepping inside, the allure of the residence continues to unfold. The principal suite is a sanctuary in itself, featuring a stunning walk-in wardrobe and a lavish en suite bathroom complete with a freestanding bath-tub and a rainfall shower for a touch of indulgence.
Embracing a contemporary lifestyle, the home showcases a wealth of technologically advanced systems, including electric blinds and remote-controlled heating, enhancing comfort and efficiency. The sociable open-plan German-designed kitchen/dining room is a focal point, boasting sleek slab-style cabinetry and a suite of integrated Miele appliances that cater to culinary enthusiasts.
Each of the four double bedrooms is accompanied by a sumptuous "spa-like" en suite, offering privacy and opulence to residents and guests alike. The property's construction by the esteemed luxury developer, Brookworth Homes, provides peace of mind with a 10-year new build warranty.
Outside, the fully landscaped private rear garden is an oasis for relaxation, featuring a large patio and a meticulously levelled lush lawn for outdoor enjoyment and entertaining.
In summary, this distinguished property sets a new standard for contemporary living, seamlessly blending style, functionality, and comfort for the discerning homeowner seeking refinement and sophistication in a coveted location.
The Finer Details:
Kitchen:
- Enhanced internals to one tall storage unit (where fitted)
- Composite stone worktops and end panels to islands and peninsulas
- Composite stone splashbacks and upstands
- Blanco Silgranit undermount sink
- Quooker tap to kitchen with boiling, hot, cold and chilled water
-Miele appliances, in black finish where on display:
- Artline oven
- Artline Combi Microwave oven
- Induction hob
- Recirculating extractor
- Integrated dishwasher
- Integrated fridge freezer
Utility
- Butler sink
- Black tap
- Freestanding Miele Washing and Tumble Dryer
Wc, Bathrooms, And Ensuite’s
- Fitted mirror (Demista pad fitted above basin to bathroom and ensuites)
- Duravit wall hung basin with unit below
- Duravit wall hung WC
- Matt black monobloc mixer tap
- Matt black wall mounted taps to master ensuites
- Matt black flush plate
- Integrated bath filler, overflow, and waste
- Matt black deck mounted hand shower
- Matt black thermostatic bath/shower control
- Matt black overhead shower
- Matt black hand shower with integrated outlet
- Thermostatic shower controls
- Matt black framed glass shower screen
- Vogue matt black towel rail
Flooring & Tiling
- Front entrance matwell with black trim
- Minoli Porcelain wood effect floor tiles laid in Herringbone pattern to hall, kitchen / utility (where applicable) / dining / family area and study - with tile border to hallway
- Part tiled walls to ground floor WC
- Fully tiled bathrooms and ensuites with feature tile to rear wall of bath or shower to master and bedroom
2 ensuites
- Carpet to drawing room, landings, and bedrooms with carpet runner to stairs
Finishing Touches
-Gas boiler heating and hot water
- Underfloor heating controlled by Heatmiser touchscreens
- Deuren solid doors, frames and architraves with factory applied French
Grey Dark paint finish, by Little Greene
- Mandelli 1953 matt black ironmongery throughout
- Coffered ceiling to dining area with LED striplighting
- LED striplighting in shower - Oak and painted staircases with matt black spindles
- Fireplace with stone surround and granite hearth
External
- Deuren solid-engineered hardwood front doors
- Aluminium windows
- Aluminium bi-fold doors to rear flush with patio
- Indian sandstone patio
- Remaining area laid to lawn
- External hot and cold mixer tap
Wardrobes - Fully carcassed wardrobes with high level and half height hanging rails, shelves, and drawers (dependent on room)
Garages
- Automated steel sectional garage doors
- Quarry tiled floor
- Switched double sockets - X4
- Electric car charging point to front of garage
Electrical
- Black nickel sockets & multi-media outlets
- Pre-installed Sky mini dish
- TV points hardwired for Sky Q/ Sky+ Legacy
- 5amp sockets to drawing room, controllable from room keypad
- Shaver sockets in family bathrooms and ensuites
- LED downlights
- LED wall lights
- Pendant lighting above dining table / kitchen islands / peninsulas
- External wall lights in black finish
- Smoke detectors in hallway and landing
- Heat detectors in kitchen
- CO2 detectors in boiler locations
Smart Homes & Security
-Control4 Smart Home system controlling lighting, audio, heating, blinds, video doorbell and security
- Lutron lighting and blind system controlled via room keypad
- Ceiling speakers installed in kitchen and family area
- Cabling for further speakers installed in additional rooms
- FTTP (Fibre to the Property)
- Hard-wired data points throughout
- Chime video doorbell
- Intruder alarm with motion sensors (including garage), door contacts, and shock sensors to ground floor windows, integrated into the Control4 system
- CCTV system with external cameras
- COUNCIL TAXA payment made to your local authority in order to pay for local services like schools, libraries, and refuse collection. The amount you pay depends on the value of the property.Read more about council Tax in our glossary page.
- Ask agent
- PARKINGDetails of how and where vehicles can be parked, and any associated costs.Read more about parking in our glossary page.
- Yes
- GARDENA property has access to an outdoor space, which could be private or shared.
- Yes
- ACCESSIBILITYHow a property has been adapted to meet the needs of vulnerable or disabled individuals.Read more about accessibility in our glossary page.
- Ask agent
Energy performance certificate - ask agent
41 Allingham Place, Rottingdean, Brighton, BN2
Add an important place to see how long it'd take to get there from our property listings.
__mins driving to your place
Explore area BETA
Brighton
Get to know this area with AI-generated guides about local green spaces, transport links, restaurants and more.



Your mortgage
Notes
Staying secure when looking for property
Ensure you're up to date with our latest advice on how to avoid fraud or scams when looking for property online.
Visit our security centre to find out moreDisclaimer - Property reference 44952079-7949-4df8-abab-edd41cca7a79. The information displayed about this property comprises a property advertisement. Rightmove.co.uk makes no warranty as to the accuracy or completeness of the advertisement or any linked or associated information, and Rightmove has no control over the content. This property advertisement does not constitute property particulars. The information is provided and maintained by Mansell McTaggart, Brighton. Please contact the selling agent or developer directly to obtain any information which may be available under the terms of The Energy Performance of Buildings (Certificates and Inspections) (England and Wales) Regulations 2007 or the Home Report if in relation to a residential property in Scotland.
*This is the average speed from the provider with the fastest broadband package available at this postcode. The average speed displayed is based on the download speeds of at least 50% of customers at peak time (8pm to 10pm). Fibre/cable services at the postcode are subject to availability and may differ between properties within a postcode. Speeds can be affected by a range of technical and environmental factors. The speed at the property may be lower than that listed above. You can check the estimated speed and confirm availability to a property prior to purchasing on the broadband provider's website. Providers may increase charges. The information is provided and maintained by Decision Technologies Limited. **This is indicative only and based on a 2-person household with multiple devices and simultaneous usage. Broadband performance is affected by multiple factors including number of occupants and devices, simultaneous usage, router range etc. For more information speak to your broadband provider.
Map data ©OpenStreetMap contributors.





