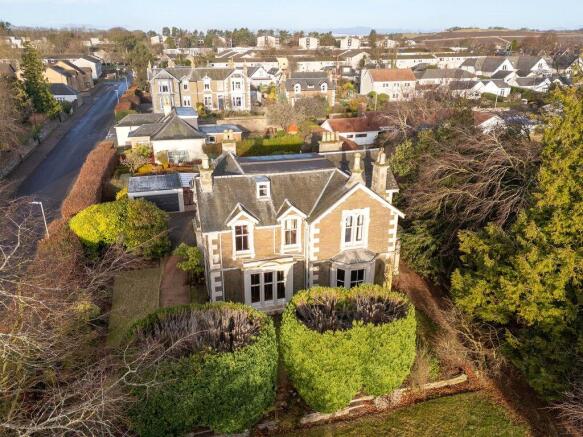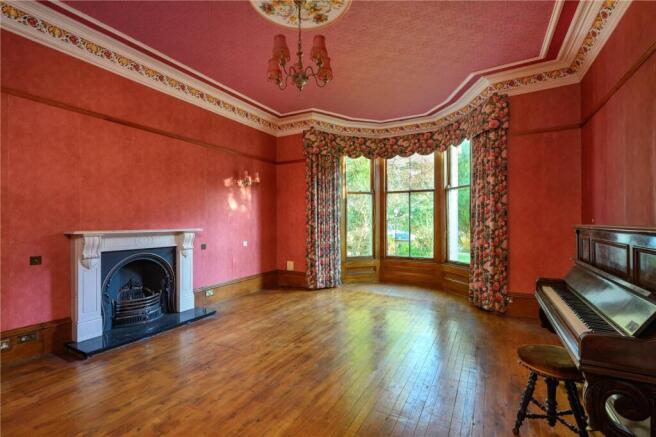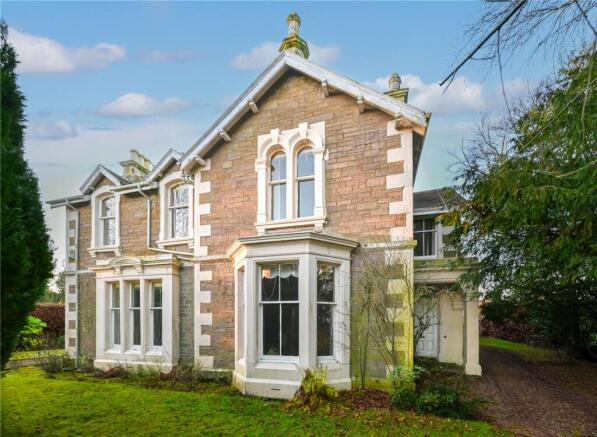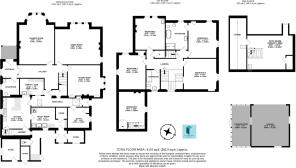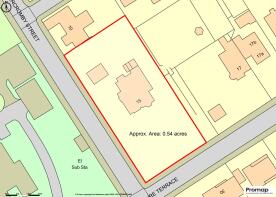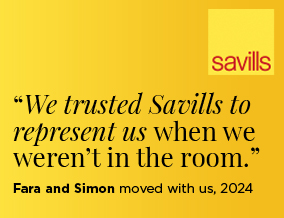
Rowanlea, 15 Panmure Terrace, Broughty Ferry, By Dundee, DD5

- PROPERTY TYPE
Detached
- BEDROOMS
5
- BATHROOMS
2
- SIZE
4,101 sq ft
381 sq m
- TENUREDescribes how you own a property. There are different types of tenure - freehold, leasehold, and commonhold.Read more about tenure in our glossary page.
Freehold
Key features
- Most attractive period townhouse, well situated within a prime residential area
- Dating from 1865, category C Listed, and designed by well known architect James MacLaren
- Retaining much of its original character and features, with spacious and very flexible accommodation
- Enclosed gardens with double garage and conservatory
- Views from upstairs across to Fife and considerable potential for a wonderful family home
- Home Report valuation £735,000
- EPC Rating = E
Description
Description
Rowanlea is a most attractive Victorian townhouse, dating from about 1865 and designed by the well known architect, James MacLaren. Its architectural style is that of an Italianate villa. MacLaren was one of the leading Dundee architects of his time and it is understood that he lived close by and designed the house for his sister. As such it is a most imposing and impressive house, retaining many fine features, both externally and internally. It occupies an enviable position at the junction of Panmure Terrace and Abercromby Street. Stone built with a slate roof, it sits well within its own enclosed grounds, extending to some 0.54 acres, facing south, and there are views from upstairs across the Tay to Fife. A pedestrian gate from Panmure Terrrace opens to the front garden, while there is vehicular access from Abercomby Street to off street parking and the garage to the side. A substantial and charming house, with panelled doors, a lovely staircase, cornicing in the main reception rooms and bedrooms, it boasts elegant and well proportioned accommodation. One of the few large houses in the area not to have been divided, it has a private setting, and is ideal for both family living and for entertaining. It was acquired by the seller’s family in 1994.
A covered entrance with a wooden front door opens to an entrance vestibule with panelling and a tiled floor. Off this is a part timber lined cloakroom with a wash basin, WC and window shutters. The fine hall has an imposing staircase. Off this is an impressive drawing room with ornate cornicing and centre rose, picture rail, two wall lights, high level skirting, fireplace with a raised grate and marble mantel, together with a south facing bay window and wooden flooring. The equally imposing dining room also has ornate cornicing and centre rose, picture rail, high level skirting and wooden flooring, together with a fireplace with wooden mantel. A sitting room has a centre rose and picture rail along with two wall lights, two display cupboards and a fireplace with a gas fire and wooden over mantel. A back hallway has a back door, tiled floor and shelved cupboard. Off this is a study with fitted bookshelves, mantel and cupboard. There is also a pantry/bar with swing doors, fitted cupboards and units with a sink. The part timber lined kitchen has units with granite worktops, a two oven AGA and sink, space for informal dining, a tiled floor and an under stair larder. The utility room has a tiled floor and units with two Belfast sinks, further sink, plumbing for a washing machine, Ideal Mexico 2 boiler, shelved storage cupboards and a rear lobby with further back door and a lean to store.
Also off the kitchen are back stairs leading up to a former staff bedroom (bedroom 5) which has a small fireplace, wash basin, wall light and a hanging and shelved cupboard. The main staircase, lit by a large window, leads up to the first floor landing where there is a walk in linen cupboard. Bedroom one is double aspect and has a press, wooden door and links to a partially tiled bathroom with a freestanding bath, shower cubicle, wash basin, WC and bidet. Bedroom two has a picture rail, together with a fireplace with wooden mantel, wooden floor, two wall lights and wash basin. Bedroom three also has a picture rail, along with a ceiling rose, two wall lights and window seat. Bedroom four is double aspect with a picture rail, centre rose, two wall lights and a hanging and shelved cupboard. A further bathroom is partially tiled and has a bath with shower, wash basin and WC. Stairs lead up to an attic room with access to roof space.
At the back of the house is a further lean to, a WC and two further stores. There is paved parking and a garage with an auto roller door, water, power and light, and attached double glazed conservatory with a paved patio.
The gardens are enclosed. In front, there are two levels, mainly in lawn and screened by hedges, shrubs and trees. To the rear there is further lawn plus a small pond and box hedge lined paths.
Location
Rowanlea is situated within a prestigious residential area in the Barnhill area of Broughty Ferry, just to the east of Dundee and close to Monifieth. It was on the slopes above Broughty Ferry, once one of the richest suburbs in Europe, that the merchant princes and jute barons of Dundee came to construct their palatial mansions. This mid to late Victorian suburb remains private on its plateau above the River Tay with few main roads, but minor ones framed by stone walls and mature trees.
Rowanlea is within easy reach of the excellent local amenities of Broughty Ferry, including an ample choice of shopping facilities, supermarkets, library, harbour and the Royal Tay Yacht Club. Broughty Ferry is only a short distance from Dundee city centre, which offers all the facilities expected of a major city. Private schooling is available at Dundee High School, with its playing fields at Mayfield. Barnhill Primary and Monifieth High School are easily reached. There are railway stations at Monifieth, Broughty Ferry and at Dundee where there are services north and south, including a sleeper to London. Dundee Airport has flights to London Heathrow. The A90 dual carriageway offers easy access to Aberdeen and to Perth and on south to Edinburgh and Glasgow. Dundee is an established centre of excellence in education and life sciences, and has renowned cultural facilities, including the V&A museum.
Away from the city, the range of outdoor pursuits is impressive. Over the River Tay is St Andrews, home of golf, while the championship course at Carnoustie is only a few miles up the coast.
Square Footage: 4,101 sq ft
Acreage: 0.54 Acres
Directions
From Dundee take the A92, signposted Arbroath, onto Dock Street, East Dock Street and continue on to Broughty Ferry Road (A930), and then on Dundee Road (A930). Proceed along West Queen Street, Queen Street and onto Monifieth Road, passing Orchar Park and Reres Park on Dalhousie Road. Then turn left onto Abercromby Street. The house will be seen on the right at the junction with Panmure Terrace.
Alternatively, if coming from the north on the A92, take the turning for Panurefield Village and Monifieth. Proceed down West Grange Road, until the T junction with Ferry Road. Turn right on the A930, and then turn right onto North Balmossie Street. Turn left onto Navarre Street and continue onto Panmure Terrace. The house will be seen on the right at the junction with Abercromby Street.
What3words ///walks.tidal.sugar
Distances – Dundee city centre 5 miles, Carnoustie 6 miles, Arbroath 12 miles, St Andrews 17 miles, Perth 27 miles
Additional Info
Viewings - Strictly by appointment with Savills - .
Services - Mains water, electricity, drainage and gas. Mains gas central heating.
Local Authority & tax band - Angus Council Tax Band G
Environmental Stipulations - Rowanlea is Listed Category C
Fixtures & Fittings - Fitted carpets, curtains and light fittings are included.
Photos taken January 2025 and brochure produced April 2025.
Servitude rights, burdens and wayleaves
The property is sold subject to and with the benefit of all servitude rights, burdens, reservations and wayleaves, including rights of access and rights of way, whether public or private, light, support, drainage, water and wayleaves for masts, pylons, stays, cable, drains and water, gas and other pipes, whether contained in the Title Deeds or informally constituted and whether referred to in the General Remarks and Stipulations or not. The Purchaser(s) will be held to have satisfied himself as to the nature of all such servitude rights and others.
Offers
Offers, in Scottish legal form, must be submitted by your solicitor to the Selling Agents. It is intended to set a closing date but the seller reserves the right to negotiate a sale with a single party. All genuinely interested parties are advised to instruct their solicitor to note their interest with the Selling Agents immediately after inspection.
Deposit
A deposit of 10% of the purchase price may be required. It will be paid within 7 days of the conclusion of Missives. The deposit will be non-returnable in the event of the Purchaser(s) failing to complete the sale for reasons not attributable to the Seller or his agents.
IMPORTANT NOTICE
Savills, their clients and any joint agents give notice that:
1. They are not authorised to make or give any representations or warranties in relation to the property either here or elsewhere, either on their own behalf or on behalf of their client or otherwise. They assume no responsibility for any statement that may be made in these particulars. These particulars do not form part of any offer or contract and must not be relied upon as statements or representations of fact.
2. Any areas, measurements or distances are approximate. The text, photographs and plans are for guidance only and are not necessarily comprehensive. It should not be assumed that the property has all necessary planning, building regulation or other consents and Savills have not tested any services, equipment or facilities. Purchasers must satisfy themselves by inspection or otherwise.
Our Ref DRO250403
Brochures
Web DetailsParticulars- COUNCIL TAXA payment made to your local authority in order to pay for local services like schools, libraries, and refuse collection. The amount you pay depends on the value of the property.Read more about council Tax in our glossary page.
- Band: G
- PARKINGDetails of how and where vehicles can be parked, and any associated costs.Read more about parking in our glossary page.
- Yes
- GARDENA property has access to an outdoor space, which could be private or shared.
- Yes
- ACCESSIBILITYHow a property has been adapted to meet the needs of vulnerable or disabled individuals.Read more about accessibility in our glossary page.
- Ask agent
Rowanlea, 15 Panmure Terrace, Broughty Ferry, By Dundee, DD5
Add an important place to see how long it'd take to get there from our property listings.
__mins driving to your place
Explore area BETA
Dundee
Get to know this area with AI-generated guides about local green spaces, transport links, restaurants and more.
Get an instant, personalised result:
- Show sellers you’re serious
- Secure viewings faster with agents
- No impact on your credit score
Your mortgage
Notes
Staying secure when looking for property
Ensure you're up to date with our latest advice on how to avoid fraud or scams when looking for property online.
Visit our security centre to find out moreDisclaimer - Property reference PES240171. The information displayed about this property comprises a property advertisement. Rightmove.co.uk makes no warranty as to the accuracy or completeness of the advertisement or any linked or associated information, and Rightmove has no control over the content. This property advertisement does not constitute property particulars. The information is provided and maintained by Savills Country Houses, Perth. Please contact the selling agent or developer directly to obtain any information which may be available under the terms of The Energy Performance of Buildings (Certificates and Inspections) (England and Wales) Regulations 2007 or the Home Report if in relation to a residential property in Scotland.
*This is the average speed from the provider with the fastest broadband package available at this postcode. The average speed displayed is based on the download speeds of at least 50% of customers at peak time (8pm to 10pm). Fibre/cable services at the postcode are subject to availability and may differ between properties within a postcode. Speeds can be affected by a range of technical and environmental factors. The speed at the property may be lower than that listed above. You can check the estimated speed and confirm availability to a property prior to purchasing on the broadband provider's website. Providers may increase charges. The information is provided and maintained by Decision Technologies Limited. **This is indicative only and based on a 2-person household with multiple devices and simultaneous usage. Broadband performance is affected by multiple factors including number of occupants and devices, simultaneous usage, router range etc. For more information speak to your broadband provider.
Map data ©OpenStreetMap contributors.
