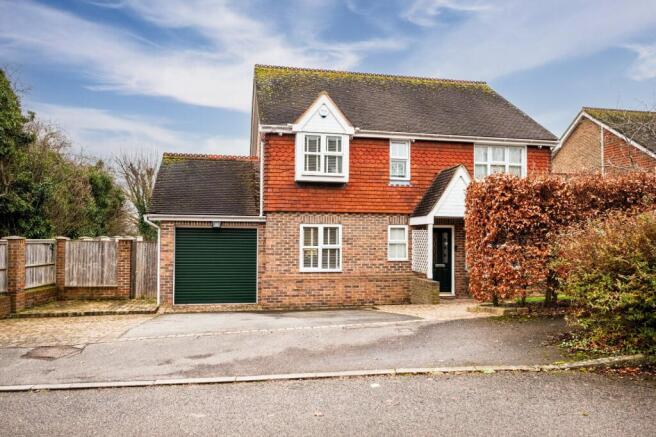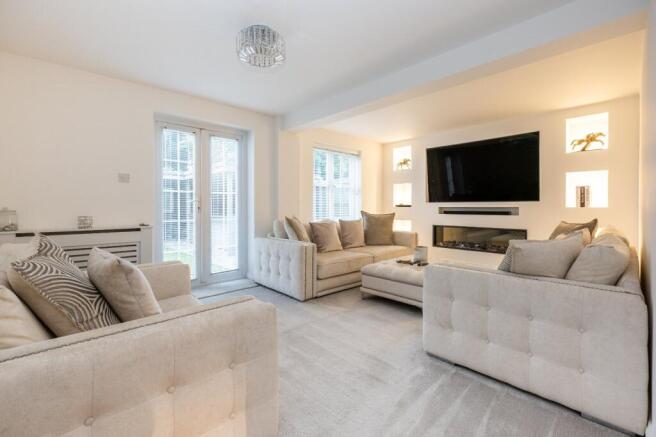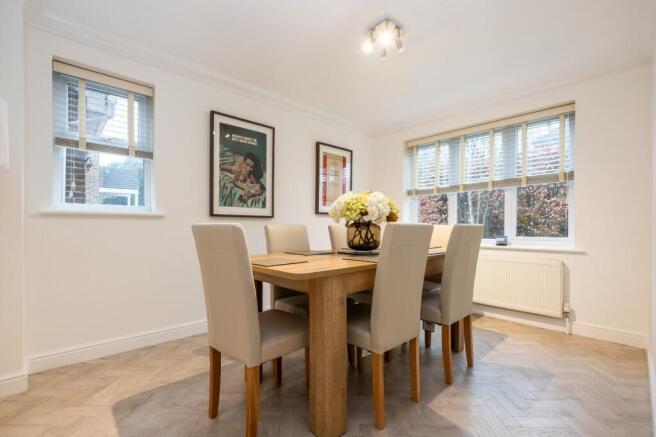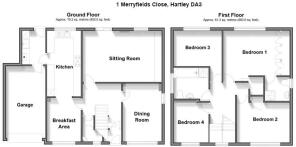Merryfields Close, Hartley, Kent, DA3

Letting details
- Let available date:
- Ask agent
- Deposit:
- £0A deposit provides security for a landlord against damage, or unpaid rent by a tenant.Read more about deposit in our glossary page.
- Min. Tenancy:
- Ask agent How long the landlord offers to let the property for.Read more about tenancy length in our glossary page.
- Let type:
- Long term
- Furnish type:
- Ask agent
- Council Tax:
- Ask agent
- PROPERTY TYPE
Detached
- BEDROOMS
4
- BATHROOMS
2
- SIZE
Ask agent
Key features
- Four Bedroom Circa 1995 Built Detached House
- Sitting Room & Dining Room
- Fitted Kitchen Breakfast Room
- Utility Room & Separate Cloakroom WC
- Family Shower Bathroom & En-Suite Shower Room
- Landscaped Zoned Garden with Feature Covered Bar & Seating Area
- Attached Garage
- Driveway & Additional Parking Area Opposite
- Well Presented Throughout
- Cul-De-Sac Position
Description
Upon entering, the home welcomes you with an entrance porch and hallway leading to a well appointed interior. The ground floor features two spacious reception rooms, a convenient understairs cloakroom WC, and a stunning 25-foot kitchen/breakfast room. The kitchen is equipped with ample work surfaces, integrated appliances, and flows seamlessly into a separate utility room, complete with direct access to the integral garage.
Upstairs, the property offers four bright and airy bedrooms, including a master bedroom with an en-suite shower room. The remaining bedrooms share a modern four-piece family shower bathroom, beautifully designed for comfort and style.
The rear garden is a true highlight, thoughtfully landscaped and tiered into distinct zones. It provides a fabulous space for relaxation and entertaining, featuring a covered bar and seating area, ideal for hosting barbecues and social gatherings with family and friends.
This well presented home also benefits from double-glazed windows and a gas-fired central heating system, ensuring year-round comfort.
The property is conveniently located within walking distance of local amenities, including a Co-Op, Costcutter, and the village Post Office. Families will appreciate the proximity to highly regarded schools, including the Ofsted outstanding-rated Our Lady of Hartley and Hartley Primary Academy, located on an adjoining road. For secondary education, the nearby bus stop provides school bus services to Dartford and Gravesend Grammar schools with Longfield Academy within walking distance.
For commuters, Longfield village is within easy reach, offering a mainline station with regular direct services to London Victoria in just over 30 minutes. Additionally, Ebbsfleet International Station, a mere 15 minute drive away, provides rapid connections to Stratford International and St Pancras International in 11 and 21 minutes, respectively.
Hartley itself boasts a friendly village atmosphere with amenities such as a local Post Office, shops, and Hartley Country Club, which offers a range of social and sporting facilities for all ages. Further conveniences can be found in Longfield, which features a Waitrose, Co-Op, doctors, and vets. Bluewater shopping centre and excellent transport links via the A2, M20, and Ebbsfleet are also easily accessible.
This home represents the ideal choice for a growing family, offering a perfect blend of space, style, and location. Internal viewing is highly recommended to fully appreciate all that this exceptional property has to offer.
Location
Hartley lies in the northern side of the North Downs between Sevenoaks and Dartford/Gravesend. The thriving village offers local shops including a co-op, post office and two outstanding primary schools. Hartley Country Club is set in 10 acres of glorious Kent countryside and offers a unique combination of sporting and social attractions. The village of Longfield offers comprehensive shopping facilities, including Waitrose, doctors surgery, a local bakery and butchers to name a few and a mainline railway station with services to London Victoria. Ebbsfleet international provides fast services to St Pancras and is within 5.5 miles. The Bluewater shopping centre with its varied range of shops and recreational facilities is approximately 5 miles from Hartley village.
Directions
From our Clifton & Co Hartley office proceed right down Ash Road and take third turning on the right into Merton Avenue, follow the road to the end bear right and the property can be found on the left hand side.
Entrance Porch
Double glazed door to front. Wood effect flooring. Textured ceiling. Radiator with cover.
Entrance Hall
Glazed door to front. Wood effect flooring. Textured ceiling. Radiator with cover. Stairs leading to landing with understairs cupboard.
Cloakroom
5' 8" x 4' 6" (1.73m x 1.37m)
Double glazed frosted window to front. Wood effect flooring. Textured ceiling. Low level WC. Wash hand basin. Radiator. Part tiled walls.
Sitting Room
17' 11" x 11' 7" (5.46m x 3.53m)
Double glazed Georgian style window to rear. Double glazed French doors. Carpet. Plain ceiling. Radiator with cover. Feature media wall with alcoves and electric fire.
Dining Room
13' 2" x 8' 9" (4.01m x 2.67m)
Double glazed windows to front and side. Wood effect flooring. Textured and coved ceiling. Radiator.
Kitchen/Breakfast Room
25' 3" x 7' 8" (7.7m x 2.34m)
Double glazed windows to front and rear. Wood effect flooring. Plain coved ceiling with downlights. Fitted wall and base units and glass display cabinet with work surfaces over. Stainless steel one and a half bowl sink unit with mixer taps. Local tiling to walls. Canopy with filter hood. Range Master gas hob. Integrated Hotpoint dishwasher. Space for fridge/freezer.
Utility Room
7' 5" x 5' 2" (2.26m x 1.57m)
Double glazed door to rear. Wood effect flooring. Plain coved ceiling with downlights. Radiator. Worcester central heating boiler. Round stainless steel sink and drainer unit with mixer taps. Space for washing machine.
Landing
Double glazed window to front. Carpet. Textured and coved ceiling. Access to loft.
Main Bedroom
14' 11" x 11' 4" (4.55m x 3.45m)
Double glazed window to rear. Carpet. Plain ceiling. Radiator. Built-in wardrobe.
Shower Room
6' 0" x 5' 10" (1.83m x 1.78m)
Double glazed frosted window to side. Tiled flooring. Plain ceiling. Heated towel rail. Duravit suite comprising of: shower cubicle, wash hand basin and low level WC. Wall mirror.
Bedroom Two
11' 10" x 10' 1" (3.6m x 3.07m)
Double glazed window to front. Carpet. Plain ceiling. Textured and coved ceiling. Radiator. Built-in wardrobe.
Bedroom Three
11' 3" x 8' 1" (3.43m x 2.46m)
Double glazed window to rear. Carpet. Textured and coved ceiling. Radiator.
Bedroom Four
8' 11" x 8' 0" (2.72m x 2.44m)
Double glazed bay window to front. Carpet. Textured and coved ceiling. Radiator.
Bathroom
7' 11" x 7' 6" (2.41m x 2.29m)
Double glazed frosted window to side. Tiled flooring. Plain Ceiling. Extractor fan. Heated towel rail. Panelled bath with mixer taps. Shower cubicle. Wash hand basin. Low level WC. Tiled walls.
Split Level Rear Garden
Tiered paved patio area. Artificial lawn area. Outside tap. Fenced surround. Lighting.
Garden BBQ Structure
19' 5" x 19' 5" (5.92m x 5.92m)
Outside covered area. Seating area. Table.
Attached Garage
16' 4" x 8' 11" (4.98m x 2.72m)
Electric up and over door. Access to loft. Door to rear.
Parking
Drive to front plus additional bay opposite to the front of the property.
Transport Information
Train Stations: Longfield 0.4 miles Meopham 2.2 miles Sole Street 3.2 miles The property is also within easy reach of Ebbsfleet Eurostar International Station. The distances calculated are as the crow flies.
Local Schools
Primary Schools: Rowhill School 0.4 miles Our Lady of Hartley Catholic Primary School 0.5 miles Steephill School 0.5 miles Langafel Church of England Voluntary Controlled Primary School 0.5 miles Leigh Academy Hartley 0.7 miles Secondary Schools: Longfield Academy 0.3 miles Rowhill School 0.4 miles Leigh Academy Milestone 1.3 miles Helen Allison School 2.4 miles Meopham School 2.8 miles Information sourced from Rightmove (findaschool). Please check with the local authority as to catchment areas and intake criteria.
Useful Information
We recognise that letting a property is a big commitment and therefore recommend that you visit the local authority websites for more helpful information about the property and local area before proceeding. Some information in these details are taken from third party sources. Should any of the information be critical in your decision making then please contact Clifton & Co for verification.
Council Tax
We are informed this property is in band G. For confirmation please contact Sevenoaks Borough Council.
Measurements
All measurements are approximate and therefore may be subject to a small margin of error.
Reservation Fee
To reserve a property a holding deposit must be paid of one week’s rent. It is a condition that once the holding reservation fee has been paid, it will be deducted from the first month’s rent upon the moving in day. The reservation fee is not refundable for the following reasons: • If at any time you decided not to proceed with the application after the reservation fee has been paid. • Provide us with false, misleading or incorrect information as part of your tenancy application. • Unsatisfactory credit check(s) or reference(s). • Failure of any of the checks which the Landlord is required to undertake under the Immigration Act 2014. All tenants will be required to be referenced. If you should have any concerns regarding any of the above points you need to inform us prior to agreeing a reservation fee and commencing referencing.
Payments
Payments must be made by bank transfer. Please note card payments, cash or cheques will not be accepted in any circumstances.
Utility Bills
The rent payable is exclusive of any other charge for living at the property. All other utility payments such as council tax, gas, electricity, water, telephone, broadband, cable, TV licence etc are the responsibility of the tenant and payable to the provider. Arrangements should be made to have the utilities connected in the tenant’s name immediately upon moving in, if not before.
Rent & Security Deposit
Tenants will be required to pay one month's rent in advance at the start of the tenancy and also a security deposit equal to five weeks rent.
Professional Memberships
Clifton & Co is a member of The Client Money Protection Scheme (CMP) and The Property Ombudsman.
Viewings
Monday to Friday 9.00 am – 6.30 pm Saturday 9.00 am – 6.00 pm Viewing via Clifton & Co Hartley office.
Ref
HA/CB/DH/250122 - HAR250006/D1
Brochures
Particulars- COUNCIL TAXA payment made to your local authority in order to pay for local services like schools, libraries, and refuse collection. The amount you pay depends on the value of the property.Read more about council Tax in our glossary page.
- Band: G
- PARKINGDetails of how and where vehicles can be parked, and any associated costs.Read more about parking in our glossary page.
- Yes
- GARDENA property has access to an outdoor space, which could be private or shared.
- Yes
- ACCESSIBILITYHow a property has been adapted to meet the needs of vulnerable or disabled individuals.Read more about accessibility in our glossary page.
- Ask agent
Merryfields Close, Hartley, Kent, DA3
Add an important place to see how long it'd take to get there from our property listings.
__mins driving to your place
Notes
Staying secure when looking for property
Ensure you're up to date with our latest advice on how to avoid fraud or scams when looking for property online.
Visit our security centre to find out moreDisclaimer - Property reference HAR250075_L. The information displayed about this property comprises a property advertisement. Rightmove.co.uk makes no warranty as to the accuracy or completeness of the advertisement or any linked or associated information, and Rightmove has no control over the content. This property advertisement does not constitute property particulars. The information is provided and maintained by Clifton & Co Estate Agents, North Kent. Please contact the selling agent or developer directly to obtain any information which may be available under the terms of The Energy Performance of Buildings (Certificates and Inspections) (England and Wales) Regulations 2007 or the Home Report if in relation to a residential property in Scotland.
*This is the average speed from the provider with the fastest broadband package available at this postcode. The average speed displayed is based on the download speeds of at least 50% of customers at peak time (8pm to 10pm). Fibre/cable services at the postcode are subject to availability and may differ between properties within a postcode. Speeds can be affected by a range of technical and environmental factors. The speed at the property may be lower than that listed above. You can check the estimated speed and confirm availability to a property prior to purchasing on the broadband provider's website. Providers may increase charges. The information is provided and maintained by Decision Technologies Limited. **This is indicative only and based on a 2-person household with multiple devices and simultaneous usage. Broadband performance is affected by multiple factors including number of occupants and devices, simultaneous usage, router range etc. For more information speak to your broadband provider.
Map data ©OpenStreetMap contributors.







