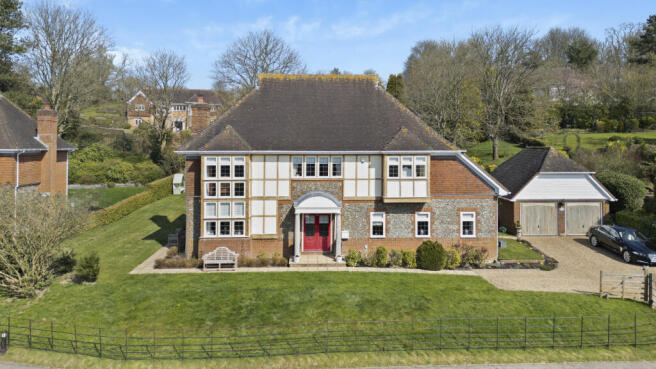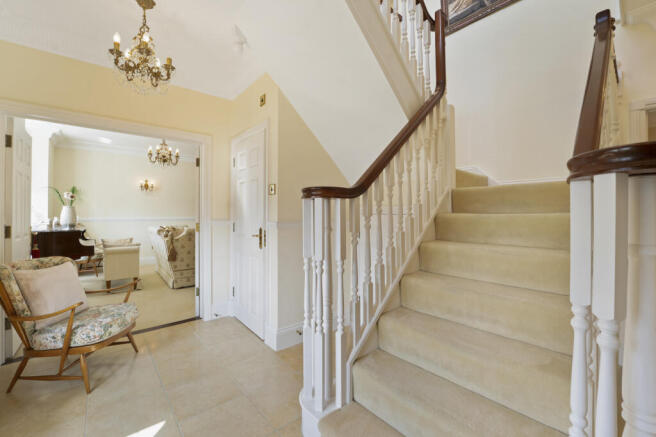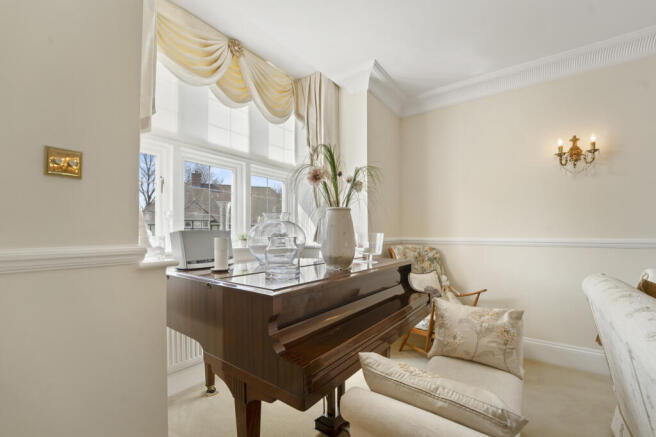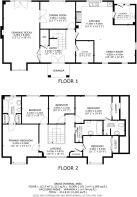Highbourne Park, Lenham, ME17 2PE

- PROPERTY TYPE
Detached
- BEDROOMS
5
- BATHROOMS
3
- SIZE
2,301 sq ft
214 sq m
- TENUREDescribes how you own a property. There are different types of tenure - freehold, leasehold, and commonhold.Read more about tenure in our glossary page.
Freehold
Key features
- Picturesque Views
- Gas-Fired Central Heating
- Rural Location
- Impressive Family Kitchen
- Immaculate Throughout
- 5 Bedrooms
- 2 En-Suites
- Private Estate
- 4 Reception Rooms
- Extensive Gardens
Description
An Unparalleled Residence of Distinction
Nestled within the prestigious Highbourne Park, an exclusive enclave of just twelve detached executive homes crafted by the renowned Walker Residential, Dinsley House stands as a testament to timeless elegance and architectural brilliance. Inspired by the visionary designs of Sir Edwyn Lutyens, echoing the grandeur of his famed Temple Dinsley in Hertfordshire, this magnificent property offers an exceptional standard of living.
A Legacy of Refinement
Occupied since its inception in 1998, Dinsley House has been meticulously maintained and thoughtfully updated by its current owners, presenting an immaculate canvas for discerning buyers. The sweeping driveway, flanked by verdant wraparound lawns and vibrant flowerbeds, culminates in twin opening gates and a commanding Portico porch with towering columns, setting an immediate tone of refined sophistication.
Grandeur and Light-Filled Spaces
Upon entering through double doors, a breathtaking hallway unfolds, showcasing a sweeping staircase with twin scroll handrails, ornate coving, decorative door surrounds, and exquisite tiled flooring. A guest cloakroom and ample storage enhance practicality. Double doors reveal the impressive drawing room, a space of soaring ceilings, intricate detailing, and abundant natural light streaming through a Mullion window offering captivating valley views. French doors open to the rear garden, while further double doors lead to the elegant dining room, perfectly designed for formal gatherings. A dedicated home office, also benefiting from the panoramic valley views, provides a tranquil workspace.
The Heart of the Home: A Culinary Haven
The kitchen, truly the heart of Dinsley House, boasts bespoke fitted units with wood block worktops, a striking British Racing Green Aga, integrated appliances, and a Villeroy and Boch ceramic sink overlooking the garden. Slate tiled flooring flows into an informal living space, bathed in light and offering further opportunities to enjoy the stunning vistas. A spacious utility room, complete with an original butler sink, provides practicality and convenience, with direct access to the double garage and rear garden.
Luxurious Accommodation and Breathtaking Views
Ascend the grand staircase to a landing illuminated by a quadruple window framing the breathtaking valley panorama. The master suite exudes opulence, featuring high ceilings, ornate coving, a Mullion window, and an en-suite bathroom with twin built-in wardrobes. Bedroom two offers garden views and an en-suite shower room, while bedrooms three and five, both doubles, enjoy garden and valley views respectively. Bedroom five also benefits from built in wardrobes and a box bay window.
Outdoor Splendor and Modern Conveniences
A detached double garage, equipped with remote-controlled doors, loft storage, power, and light, complements the property’s grandeur. The multi-level rear garden, meticulously landscaped with lush lawns, mature shrubs, and trees, offers a tranquil retreat. A double patio provides an ideal space for outdoor entertaining, enhanced by security lighting.
A Prime Location and Lifestyle
Highbourne Park’s enviable location offers access to a superb countryside park on the North Downs, with scenic walkways and panoramic views. Charing and Lenham railway stations, along with their charming villages, provide convenient access to local amenities, shops, restaurants, and excellent schooling.
Dinsley House: A rare opportunity to acquire a distinguished family home within an exclusive setting, offering a lifestyle of unparalleled elegance and tranquility.
Disclaimer
The Agent, for themselves and for the vendors of this property whose agents they are, give notice that:
(a) The particulars are produced in good faith, are set out as a general guide only, and do not constitute any part of a contract
(b) No person within the employment of The Agent or any associate of that company has any authority to make or give any representation or warranty whatsoever, in relation to the property.
(c) Any appliances, equipment, installations, fixtures, fittings or services at the property have not been tested by us and we therefore cannot verify they are in working order or fit for purpose.
Drawing Room - 4.24 x 8.02 m (13′11″ x 26′4″ ft)
Dining Room - 4.15 x 3.19 m (13′7″ x 10′6″ ft)
Office - 2.07 x 2.53 m (6′9″ x 8′4″ ft)
Family Room - 4.83 x 4.42 m (15′10″ x 14′6″ ft)
Kitchen - 4.36 x 4.56 m (14′4″ x 14′12″ ft)
Laundry Room - 2.44 x 2.26 m (8′0″ x 7′5″ ft)
WC
Bedroom 1 - 4.23 x 4.56 m (13′11″ x 14′12″ ft)
En-Suite - 2.17 x 3.22 m (7′1″ x 10′7″ ft)
Bedroom 2 - 4.30 x 3.16 m (14′1″ x 10′4″ ft)
En-Suite - 2.5 x 1.72 m (8′2″ x 5′8″ ft)
Bedroom 3 - 3.10 x 3.22 m (10′2″ x 10′7″ ft)
Bedroom 4 - 3.38 x 3.19 m (11′1″ x 10′6″ ft)
Bedroom 5 - 3.05 x 3.22 m (10′0″ x 10′7″ ft)
Bathroom - 3.24 x 1.72 m (10′8″ x 5′8″ ft)
Brochures
Property Brochure- COUNCIL TAXA payment made to your local authority in order to pay for local services like schools, libraries, and refuse collection. The amount you pay depends on the value of the property.Read more about council Tax in our glossary page.
- Band: G
- PARKINGDetails of how and where vehicles can be parked, and any associated costs.Read more about parking in our glossary page.
- Yes
- GARDENA property has access to an outdoor space, which could be private or shared.
- Yes
- ACCESSIBILITYHow a property has been adapted to meet the needs of vulnerable or disabled individuals.Read more about accessibility in our glossary page.
- Ask agent
Highbourne Park, Lenham, ME17 2PE
Add an important place to see how long it'd take to get there from our property listings.
__mins driving to your place
Your mortgage
Notes
Staying secure when looking for property
Ensure you're up to date with our latest advice on how to avoid fraud or scams when looking for property online.
Visit our security centre to find out moreDisclaimer - Property reference 2440. The information displayed about this property comprises a property advertisement. Rightmove.co.uk makes no warranty as to the accuracy or completeness of the advertisement or any linked or associated information, and Rightmove has no control over the content. This property advertisement does not constitute property particulars. The information is provided and maintained by Distinctive Homes, South East. Please contact the selling agent or developer directly to obtain any information which may be available under the terms of The Energy Performance of Buildings (Certificates and Inspections) (England and Wales) Regulations 2007 or the Home Report if in relation to a residential property in Scotland.
*This is the average speed from the provider with the fastest broadband package available at this postcode. The average speed displayed is based on the download speeds of at least 50% of customers at peak time (8pm to 10pm). Fibre/cable services at the postcode are subject to availability and may differ between properties within a postcode. Speeds can be affected by a range of technical and environmental factors. The speed at the property may be lower than that listed above. You can check the estimated speed and confirm availability to a property prior to purchasing on the broadband provider's website. Providers may increase charges. The information is provided and maintained by Decision Technologies Limited. **This is indicative only and based on a 2-person household with multiple devices and simultaneous usage. Broadband performance is affected by multiple factors including number of occupants and devices, simultaneous usage, router range etc. For more information speak to your broadband provider.
Map data ©OpenStreetMap contributors.




